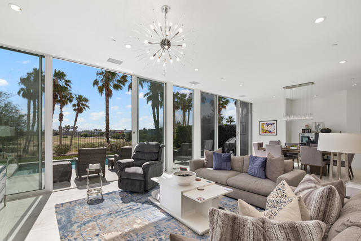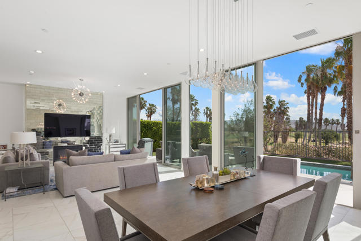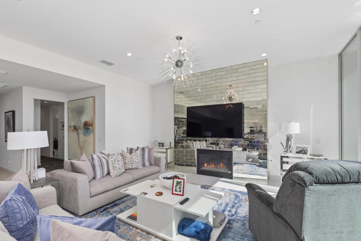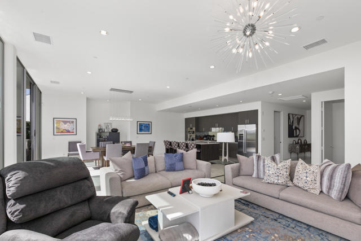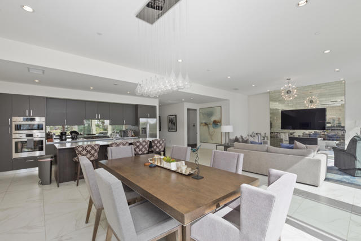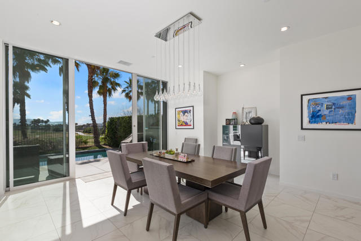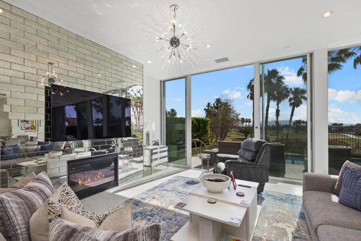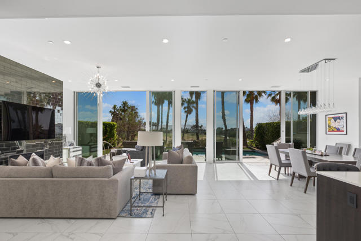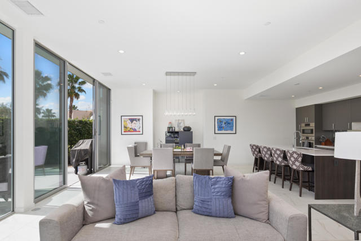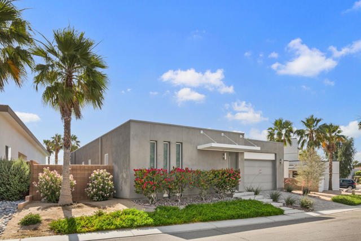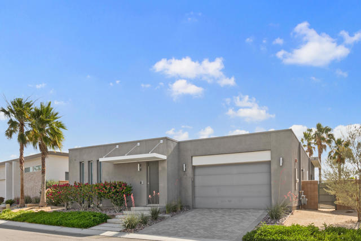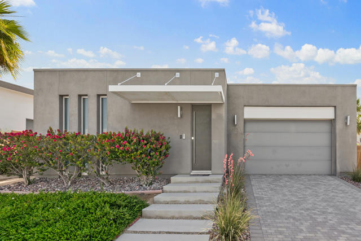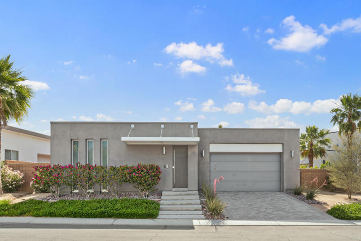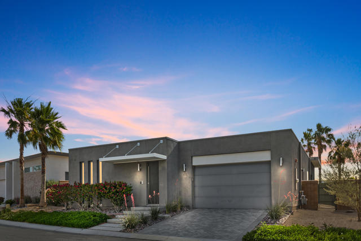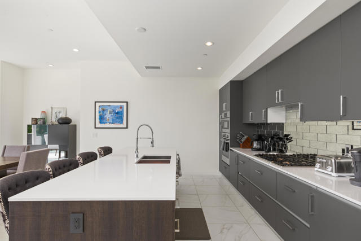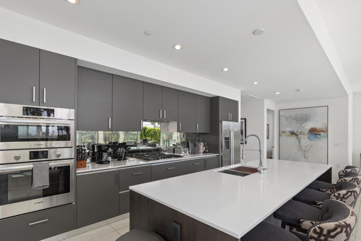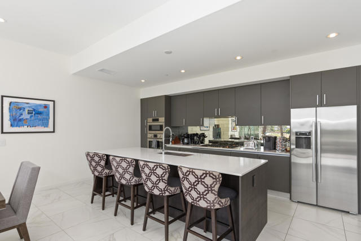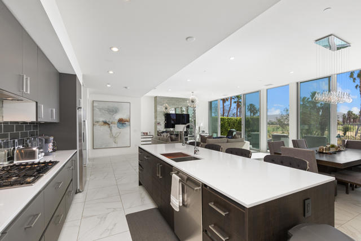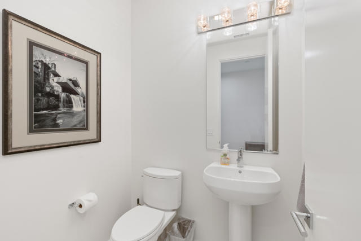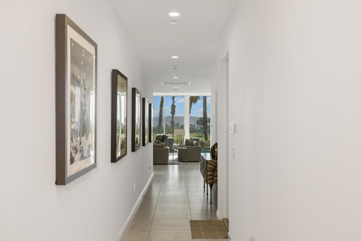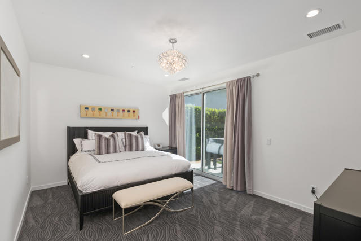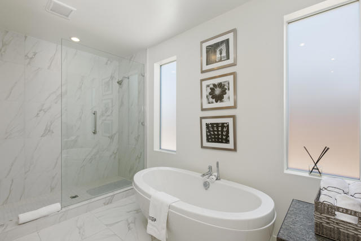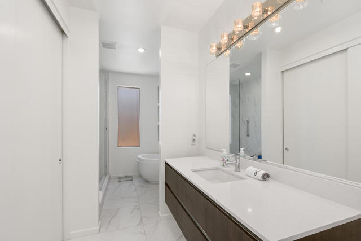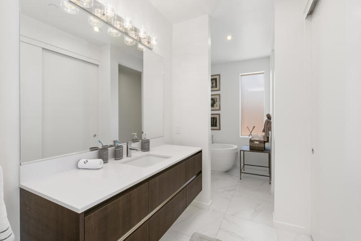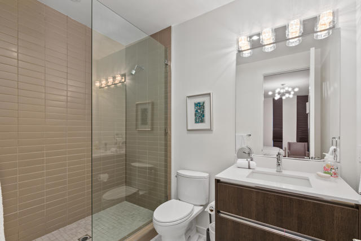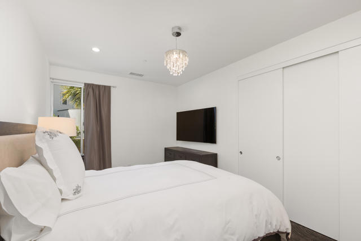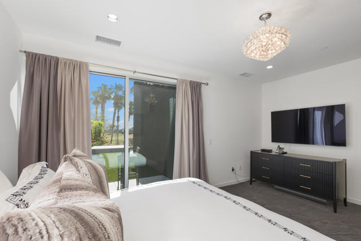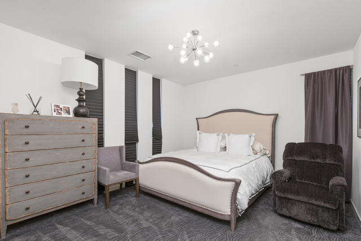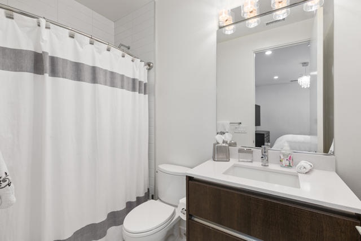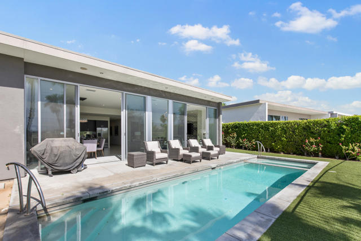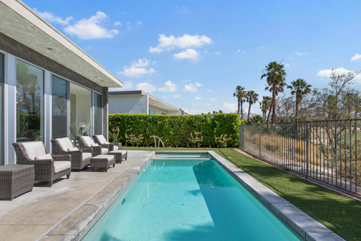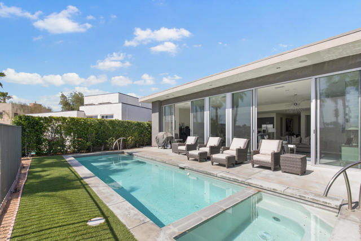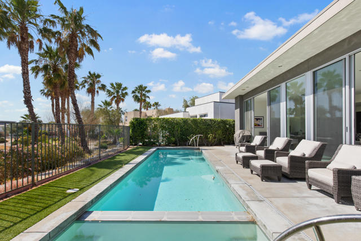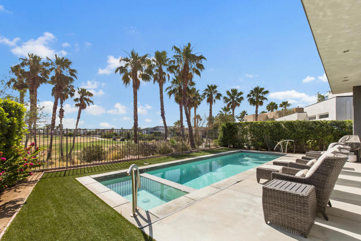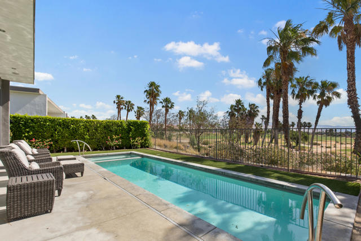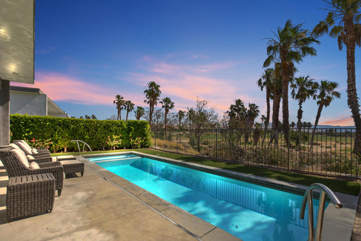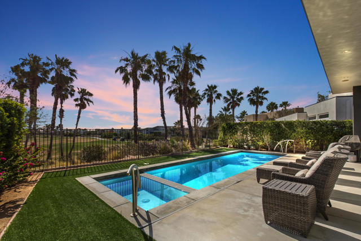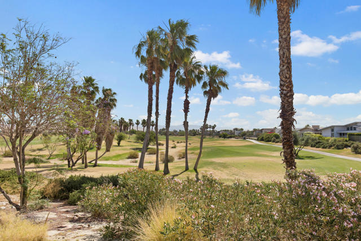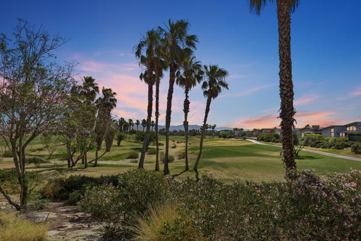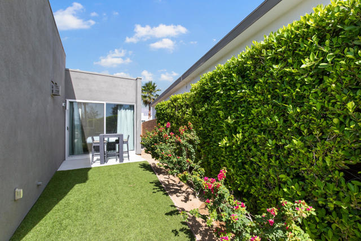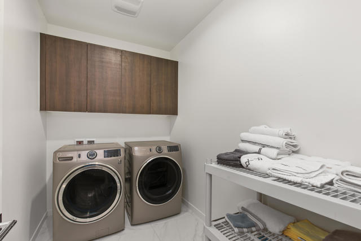Contact Kim Barron
Schedule A Showing
Request more information
- Home
- Property Search
- Search results
- 772 Skylar Lane, Palm Springs, CA 92262
- MLS#: 219111932DA ( Single Family Residence )
- Street Address: 772 Skylar Lane
- Viewed: 2
- Price: $1,399,900
- Price sqft: $545
- Waterfront: No
- Year Built: 2018
- Bldg sqft: 2568
- Bedrooms: 3
- Total Baths: 4
- Full Baths: 3
- 1/2 Baths: 1
- Garage / Parking Spaces: 6
- Days On Market: 453
- Additional Information
- County: RIVERSIDE
- City: Palm Springs
- Zipcode: 92262
- Subdivision: Escena
- Provided by: Coldwell Banker Realty
- Contact: Rick Rick

- DMCA Notice
-
DescriptionHUGE PRICE IMPROVEMENT! Built by the developer as a model home, this 3 bedroom 3.5 bathroom home WITH ALL FURNISHINGS INCLUDED is the epitome of elegance and design all rolled into one.The modern and contemporary architectural design has been crafted and finished with only the finest materials and top of the line Bosch stainless steel appliances that one might only expect to find in an exclusive multi million dollar high end luxury home. Enter the primary bedroom suite where you will find a huge walk in shower and a separate soaking tub. Sliding glass doors open from the primary suite to a side patio area for easy access to and from the private pool and spa. The open floor plan is ideal for entertaining with enough space for just about any size gathering. Bring the outside in when you open the expansive sliding glass doors in the Great Room and Dining Room that lead you to the private pool and spa area showcasing a spectacular double fairway golf course view surrounded by an amazing mountain backdrop. There was obviously a reason why the developer picked this rare premium lot to show off this masterpiece of a home. Do not delay and call Rick Kamino today for a private showing. Experience for yourself what true luxury living can truly be at an affordable price.OPEN HOUSE THIS COMING SATURDAY OCTOBER 19TH FROM NOON UNTIL 2:00P.
Property Location and Similar Properties
All
Similar
Features
Appliances
- Gas Cooktop
- Microwave
- Gas Range
- Vented Exhaust Fan
- Water Line to Refrigerator
- Refrigerator
- Disposal
- Dishwasher
- Range Hood
Architectural Style
- Contemporary
- Modern
Association Amenities
- Controlled Access
- Pet Rules
- Golf Course
- Clubhouse
Association Fee
- 195.00
Association Fee Frequency
- Monthly
Carport Spaces
- 0.00
Cooling
- Zoned
- Central Air
Country
- US
Door Features
- Sliding Doors
Eating Area
- Breakfast Counter / Bar
- Dining Room
Fireplace Features
- Gas
- Family Room
Flooring
- Carpet
- Stone
Foundation Details
- Slab
Garage Spaces
- 2.00
Heating
- Central
- Zoned
- Forced Air
Interior Features
- Recessed Lighting
Laundry Features
- Individual Room
Levels
- One
Living Area Source
- Assessor
Lockboxtype
- None
Lot Features
- On Golf Course
- Sprinklers Drip System
- Sprinklers Timer
- Planned Unit Development
Parcel Number
- 677660082
Parking Features
- Side by Side
- Driveway
- Garage Door Opener
Pool Features
- Gunite
- In Ground
- Private
Property Type
- Single Family Residence
Security Features
- 24 Hour Security
- Gated Community
- Card/Code Access
Spa Features
- Heated
- Private
- Gunite
- In Ground
Subdivision Name Other
- Escena
Uncovered Spaces
- 2.00
Utilities
- Cable Available
View
- Golf Course
- Panoramic
- Mountain(s)
Window Features
- Double Pane Windows
Year Built
- 2018
Year Built Source
- Assessor
Based on information from California Regional Multiple Listing Service, Inc. as of Aug 11, 2025. This information is for your personal, non-commercial use and may not be used for any purpose other than to identify prospective properties you may be interested in purchasing. Buyers are responsible for verifying the accuracy of all information and should investigate the data themselves or retain appropriate professionals. Information from sources other than the Listing Agent may have been included in the MLS data. Unless otherwise specified in writing, Broker/Agent has not and will not verify any information obtained from other sources. The Broker/Agent providing the information contained herein may or may not have been the Listing and/or Selling Agent.
Display of MLS data is usually deemed reliable but is NOT guaranteed accurate.
Datafeed Last updated on August 11, 2025 @ 12:00 am
©2006-2025 brokerIDXsites.com - https://brokerIDXsites.com


