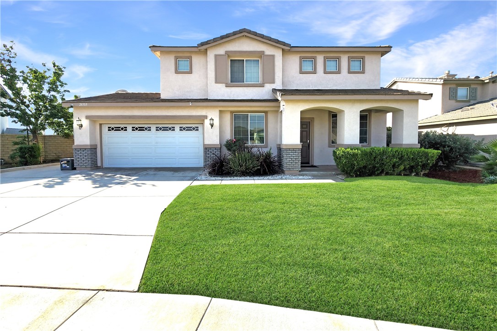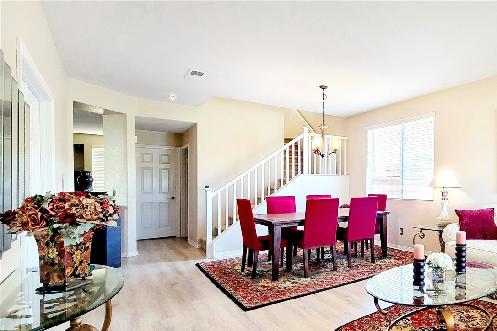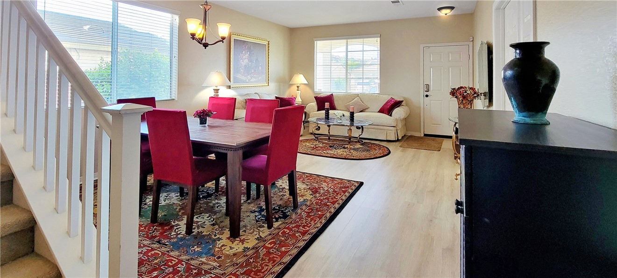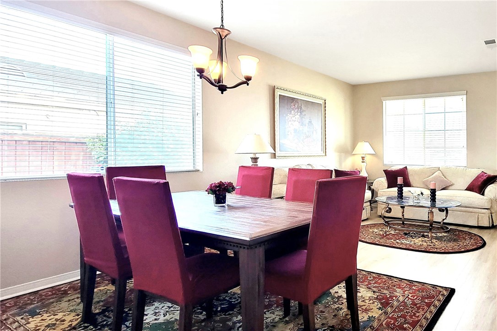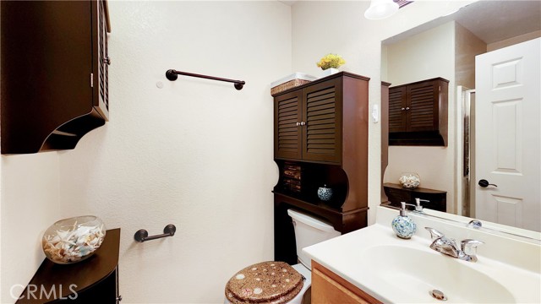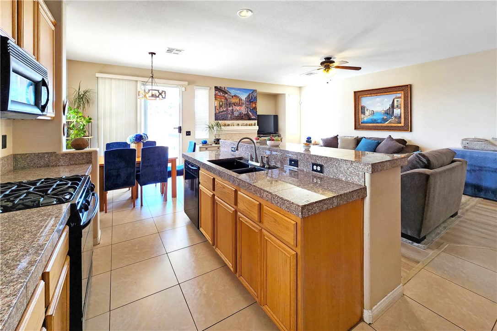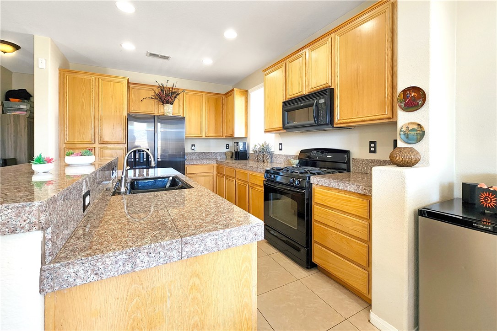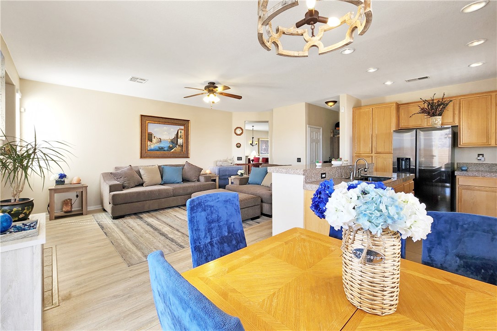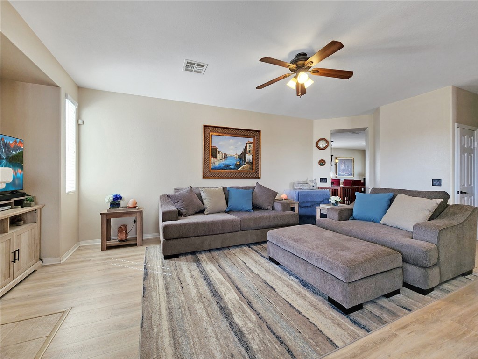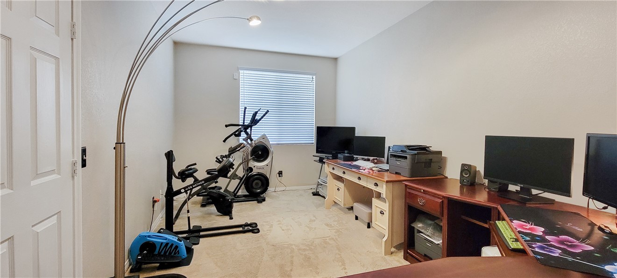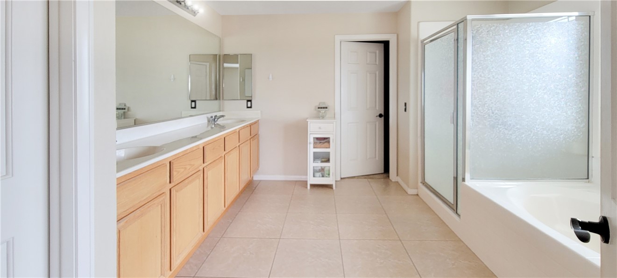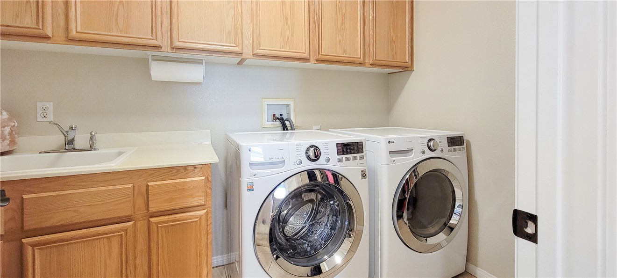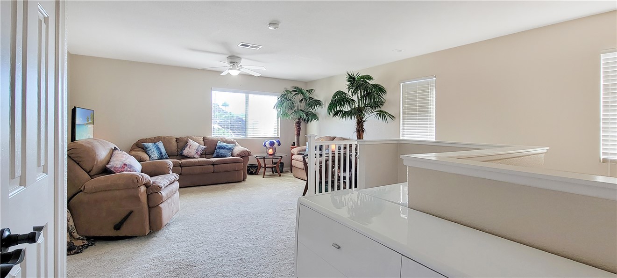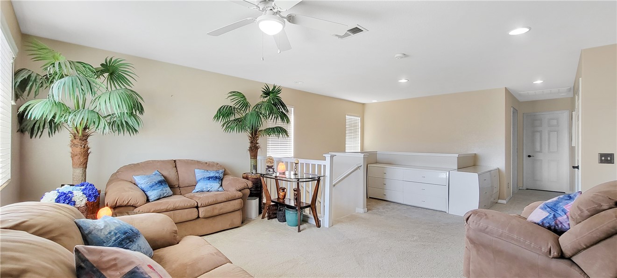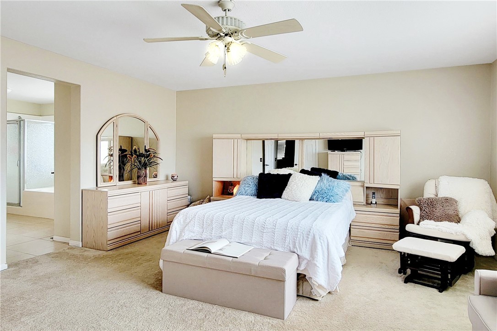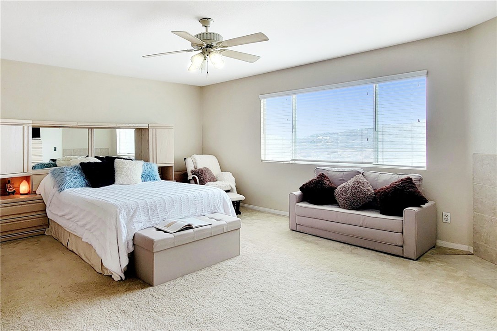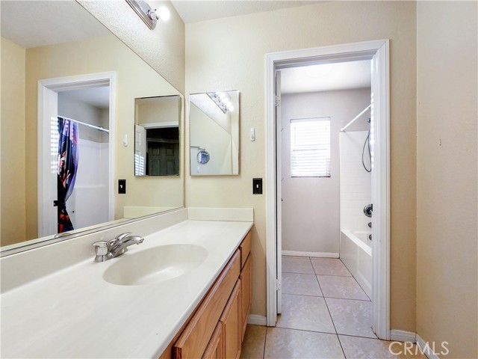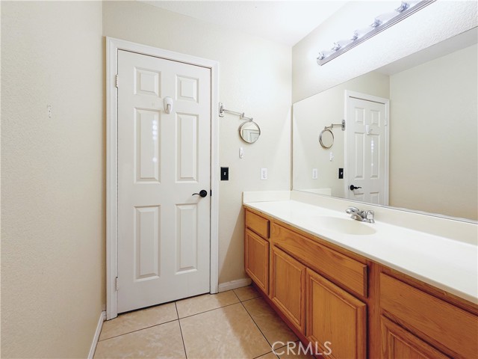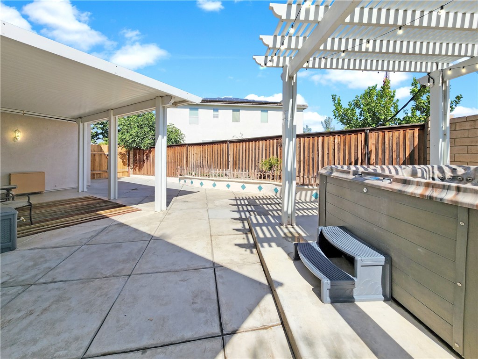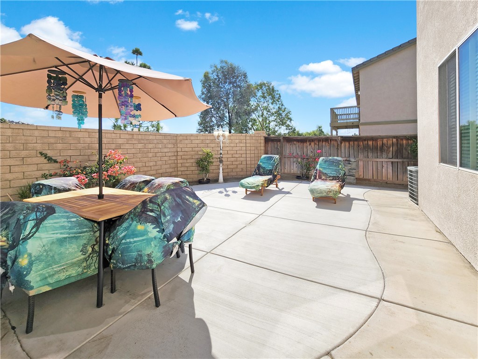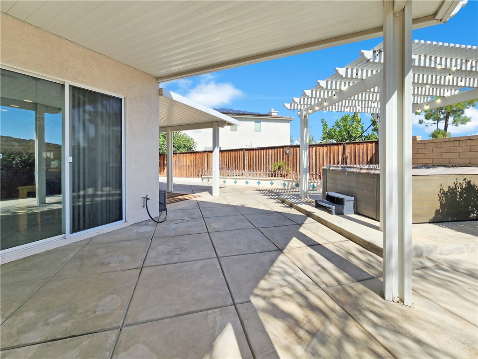Contact Kim Barron
Schedule A Showing
Request more information
- Home
- Property Search
- Search results
- 26303 Charmaine Place, Menifee, CA 92584
- MLS#: SW24097810 ( Single Family Residence )
- Street Address: 26303 Charmaine Place
- Viewed: 1
- Price: $659,900
- Price sqft: $236
- Waterfront: Yes
- Wateraccess: Yes
- Year Built: 2006
- Bldg sqft: 2792
- Bedrooms: 5
- Total Baths: 3
- Full Baths: 3
- Garage / Parking Spaces: 5
- Days On Market: 490
- Additional Information
- County: RIVERSIDE
- City: Menifee
- Zipcode: 92584
- District: Menifee Union
- Provided by: Better Homes and Gardens Real Estate Registry
- Contact: Mike Mike

- DMCA Notice
-
DescriptionLarge home in the Menifee's established Country Glen II neighborhood. From the manicured front yard to the low maintenance backyard complete with storage shed, two large covered patios, a beautiful gazebo. This is a great home for entertaining. Upon entering the home you will find a spacious living room and formal dining area. The kitchen opens up to a cozy family room complete with a downstairs fireplace. This home features 5 bedrooms and 3 baths for your convenience (2 bedrooms) are downstairs. Upstairs you will find two secondary bedrooms and a large loft that can be used as an office, playroom, or entertainment. The spacious Master suite features a fireplace and large walk in closet. The master bath has a walk in shower and separate soaking tub and dual vanity. As a bonus this home features ceiling fans, recessed lighting, blinds throughout, spacious laundry room with cabinets and large sink. Home comes with solar panels, to LOWER your electric bill. Truly a one of a kind home !!!
Property Location and Similar Properties
All
Similar
Features
Appliances
- Dishwasher
- Free-Standing Range
- Gas Oven
- Gas Range
- Gas Water Heater
- Microwave
- Water Heater
Assessments
- Unknown
Association Amenities
- Playground
- Management
Association Fee
- 67.00
Association Fee Frequency
- Monthly
Commoninterest
- Planned Development
Common Walls
- No Common Walls
Cooling
- Central Air
Country
- US
Days On Market
- 151
Eating Area
- Breakfast Counter / Bar
- Breakfast Nook
- Family Kitchen
- In Kitchen
Entry Location
- front
Exclusions
- Spa
Fencing
- Block
Fireplace Features
- Family Room
- Primary Bedroom
- Gas
Flooring
- Carpet
- Wood
Foundation Details
- Slab
Garage Spaces
- 2.00
Heating
- Central
Interior Features
- Brick Walls
- Ceiling Fan(s)
- Granite Counters
- Open Floorplan
- Recessed Lighting
Laundry Features
- Individual Room
- Upper Level
- Washer Hookup
Levels
- Two
Living Area Source
- Assessor
Lockboxtype
- Seller Providing Access
Lot Features
- Back Yard
- Front Yard
- Garden
- Landscaped
- Lawn
- Lot 6500-9999
- Rectangular Lot
- Park Nearby
- Sprinkler System
- Yard
Parcel Number
- 360540004
Parking Features
- Direct Garage Access
- Driveway
- Concrete
- Paved
- Garage Faces Front
- Garage - Two Door
- Garage Door Opener
Pool Features
- None
Postalcodeplus4
- 4916
Property Type
- Single Family Residence
Property Condition
- Turnkey
Road Frontage Type
- City Street
Road Surface Type
- Paved
Roof
- Tile
School District
- Menifee Union
Security Features
- Carbon Monoxide Detector(s)
- Smoke Detector(s)
Sewer
- Public Sewer
Spa Features
- None
Uncovered Spaces
- 3.00
Utilities
- Cable Available
- Electricity Connected
- Natural Gas Connected
- Sewer Connected
- Water Connected
View
- Mountain(s)
Water Source
- Public
Window Features
- Blinds
Year Built
- 2006
Year Built Source
- Assessor
Zoning
- R-1
Based on information from California Regional Multiple Listing Service, Inc. as of Sep 17, 2025. This information is for your personal, non-commercial use and may not be used for any purpose other than to identify prospective properties you may be interested in purchasing. Buyers are responsible for verifying the accuracy of all information and should investigate the data themselves or retain appropriate professionals. Information from sources other than the Listing Agent may have been included in the MLS data. Unless otherwise specified in writing, Broker/Agent has not and will not verify any information obtained from other sources. The Broker/Agent providing the information contained herein may or may not have been the Listing and/or Selling Agent.
Display of MLS data is usually deemed reliable but is NOT guaranteed accurate.
Datafeed Last updated on September 17, 2025 @ 12:00 am
©2006-2025 brokerIDXsites.com - https://brokerIDXsites.com


