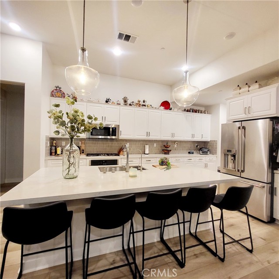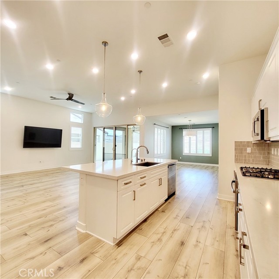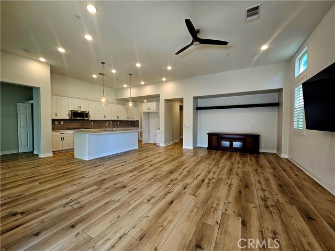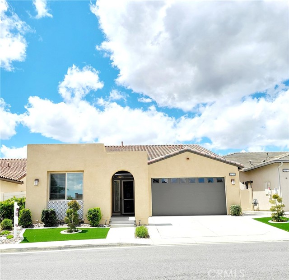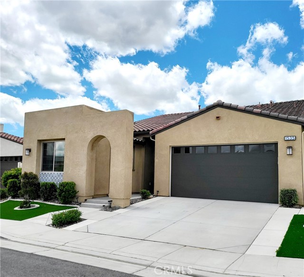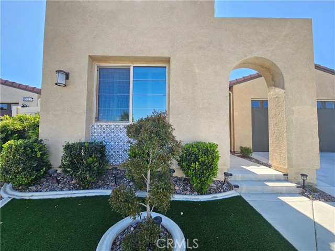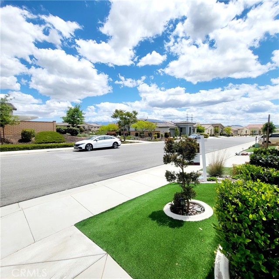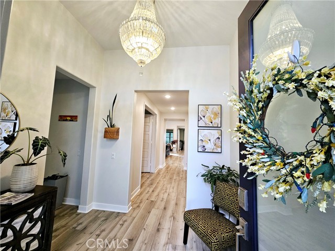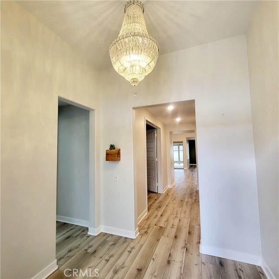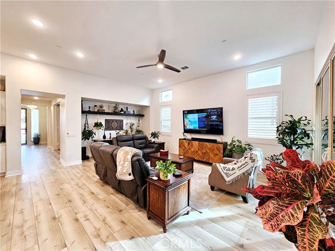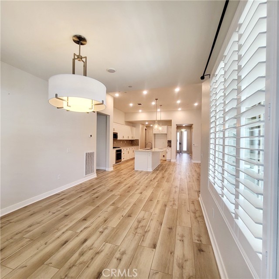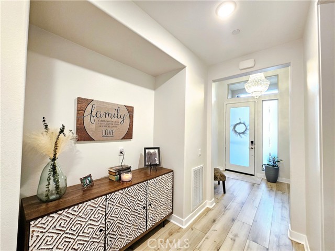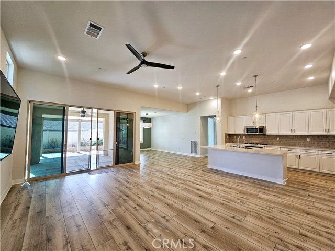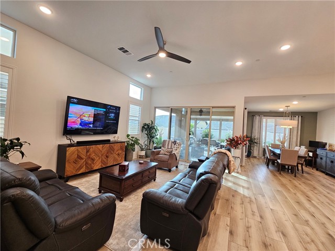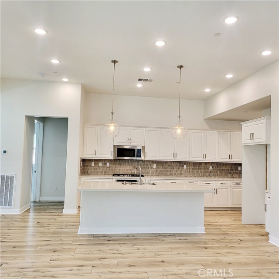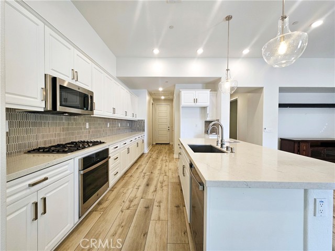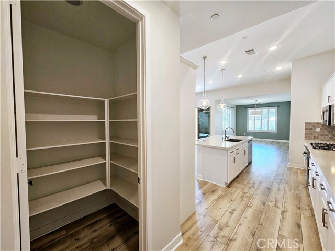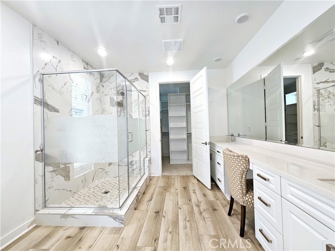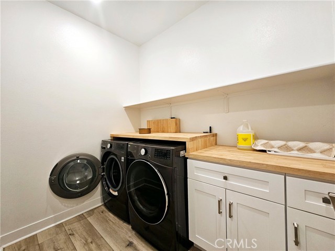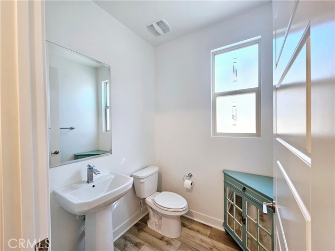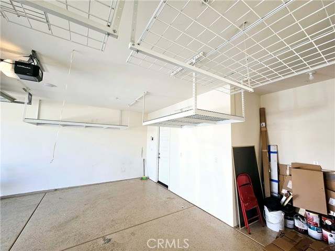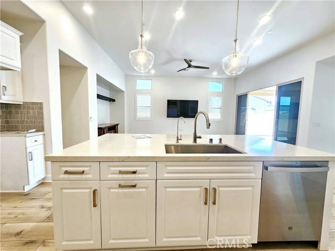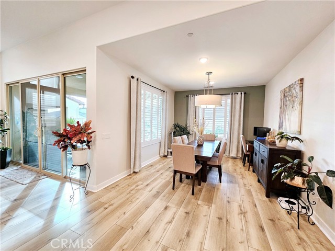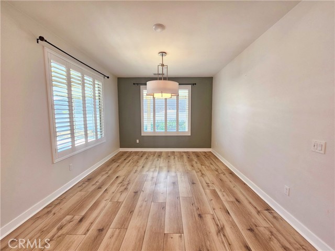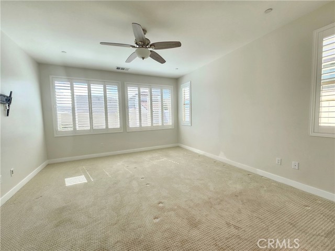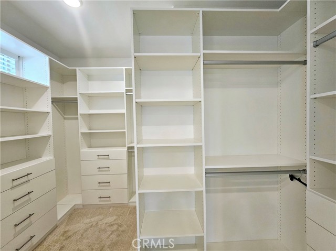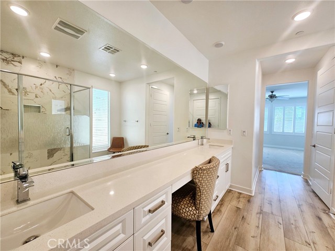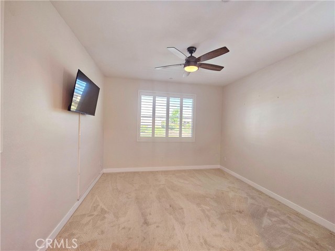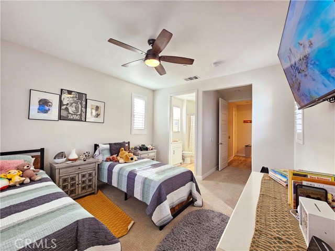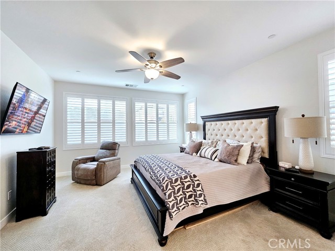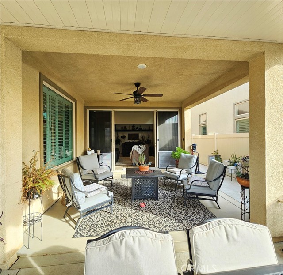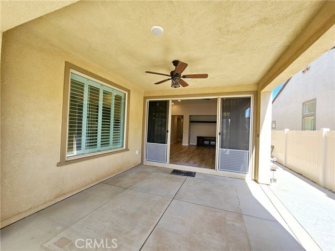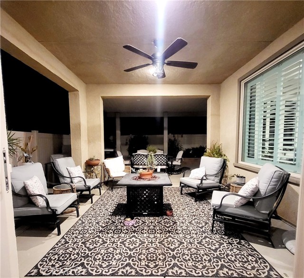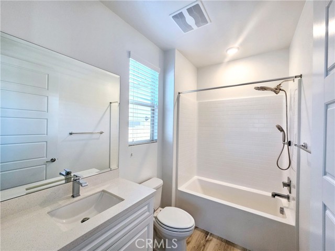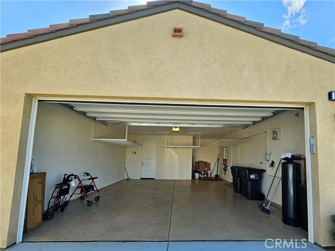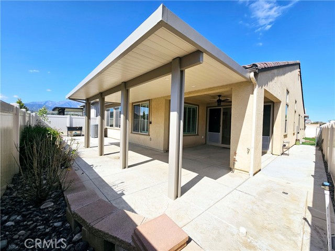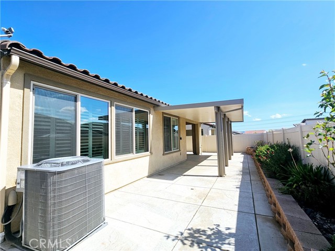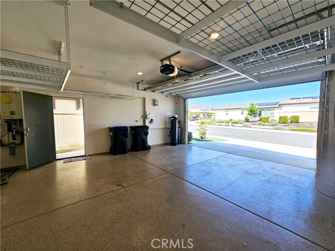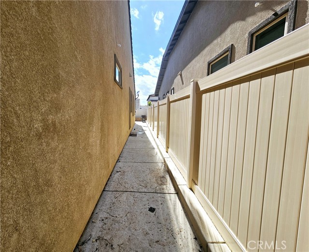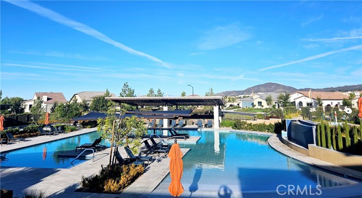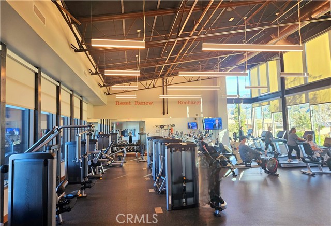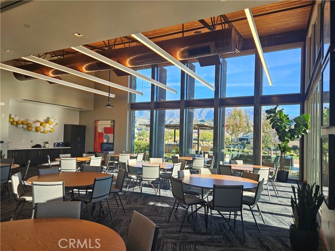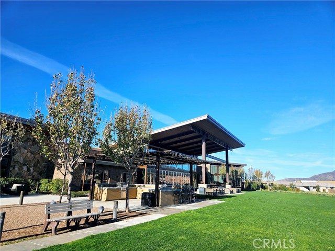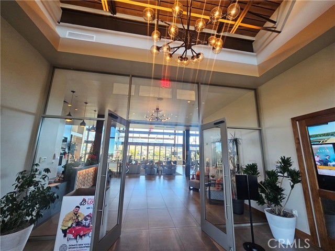Contact Kim Barron
Schedule A Showing
Request more information
- Home
- Property Search
- Search results
- 1535 Grandview Drive, Beaumont, CA 92223
Adult Community
- MLS#: EV24094380 ( Single Family Residence )
- Street Address: 1535 Grandview Drive
- Viewed: 2
- Price: $545,000
- Price sqft: $250
- Waterfront: No
- Year Built: 2021
- Bldg sqft: 2176
- Bedrooms: 3
- Total Baths: 3
- Full Baths: 2
- 1/2 Baths: 1
- Garage / Parking Spaces: 2
- Days On Market: 426
- Additional Information
- County: RIVERSIDE
- City: Beaumont
- Zipcode: 92223
- Subdivision: Other (othr)
- District: Beaumont
- Provided by: Berkshire Hathaway Homeservices California Realty
- Contact: SHARON SHARON

- DMCA Notice
-
DescriptionDiscover Your Dream Home at 1535 Grandview Dr., Beaumont A Modern Oasis Designed for Effortless Living! Welcome to a home that blends contemporary style, unparalleled comfort, and the best of retirement living! Nestled in the vibrant, 55+ community of Altis, this stunning 3 bedroom, 2.5 bathroom residence offers a lifestyle upgrade with every detail thoughtfully designed to enhance your everyday living. Built in 2021, this home is loaded with premium upgrades and smart features, including an Alexa enabled smart home system, PAID SOLAR, and a water softener system (valued at over $25,000!). These energy efficient additions not only provide you with long term savings, but they also create a comfortable, eco conscious living environment. As you step inside, you're greeted by an abundance of natural light pouring into the spacious, open concept living areas, complete with high ceilings and beautiful luxury vinyl flooring. The home's airy ambiance invites you to unwind and relax while seamlessly blending warmth and functionality. The gourmet kitchen is a chefs dream, with modern appliances, generous counter space, and a layout perfect for both everyday meals and hosting guests. The master suite is your private retreat a peaceful sanctuary featuring a spa like bathroom designed for ultimate relaxation. The guest bedroom, with its serene view of the paseo, includes its own en suite bathroom, offering comfort and privacy for visitors. Step outside to your low maintenance backyard, which has been upgraded with a California Room Patio, perfect for year round entertaining & making it ideal for hosting both casual gatherings and holiday celebrations. The golf cart parking and generous storage space in the garage are just a few of the thoughtful details that make this home truly special. Beyond the walls of your home, the Altis community offers an abundance of amenities designed for active, social living. Whether you're attending fitness classes, enjoying a swim in the inviting pool, or engaging in fun community events like themed parties and game nights, Altis fosters a tight knit, supportive atmosphere where neighbors become friends. The clubhouse is the heart of the community, offering a state of the art fitness center, Pickleball courts, and more! This is more than just a home; its a lifestylea place where you can relax, connect, and live your best life. VA and FHA approved, its the perfect time to make this meticulously designed home yours today.
Property Location and Similar Properties
All
Similar
Features
Accessibility Features
- 36 Inch Or More Wide Halls
- Low Pile Carpeting
Appliances
- Dishwasher
- ENERGY STAR Qualified Appliances
- Disposal
- Gas Cooktop
- High Efficiency Water Heater
Assessments
- Special Assessments
- CFD/Mello-Roos
Association Amenities
- Pickleball
- Pool
- Spa/Hot Tub
- Fire Pit
- Barbecue
- Outdoor Cooking Area
- Playground
- Other Courts
- Gym/Ex Room
- Clubhouse
- Billiard Room
- Card Room
- Banquet Facilities
- Recreation Room
- Concierge
Association Fee
- 305.00
Association Fee Frequency
- Monthly
Commoninterest
- Planned Development
Common Walls
- No Common Walls
Cooling
- ENERGY STAR Qualified Equipment
- High Efficiency
Country
- US
Days On Market
- 334
Entry Location
- Front
Fencing
- Vinyl
Fireplace Features
- None
Garage Spaces
- 2.00
Heating
- Central
Interior Features
- Ceiling Fan(s)
- High Ceilings
- Home Automation System
- Open Floorplan
- Pantry
- Quartz Counters
- Storage
- Unfurnished
- Wired for Sound
Laundry Features
- Gas & Electric Dryer Hookup
- In Kitchen
- Individual Room
Levels
- One
Living Area Source
- Assessor
Lockboxtype
- Combo
Lot Features
- 0-1 Unit/Acre
- Patio Home
- Sprinklers Drip System
Parcel Number
- 408390052
Pool Features
- Association
- Community
- In Ground
Postalcodeplus4
- 3469
Property Type
- Single Family Residence
Roof
- Tile
School District
- Beaumont
Sewer
- Public Sewer
Subdivision Name Other
- Altis
View
- Mountain(s)
- Park/Greenbelt
Water Source
- Public
Year Built
- 2021
Year Built Source
- Assessor
Based on information from California Regional Multiple Listing Service, Inc. as of Jul 08, 2025. This information is for your personal, non-commercial use and may not be used for any purpose other than to identify prospective properties you may be interested in purchasing. Buyers are responsible for verifying the accuracy of all information and should investigate the data themselves or retain appropriate professionals. Information from sources other than the Listing Agent may have been included in the MLS data. Unless otherwise specified in writing, Broker/Agent has not and will not verify any information obtained from other sources. The Broker/Agent providing the information contained herein may or may not have been the Listing and/or Selling Agent.
Display of MLS data is usually deemed reliable but is NOT guaranteed accurate.
Datafeed Last updated on July 8, 2025 @ 12:00 am
©2006-2025 brokerIDXsites.com - https://brokerIDXsites.com


