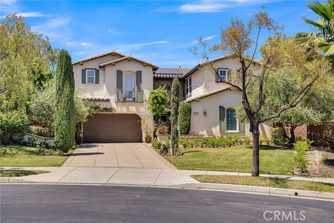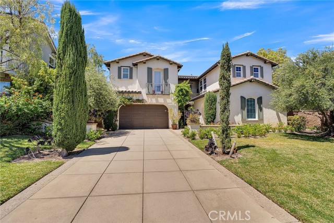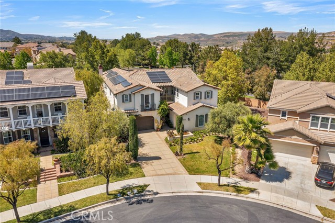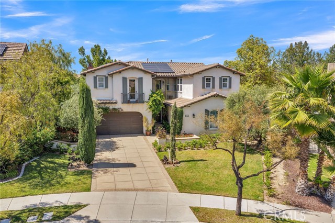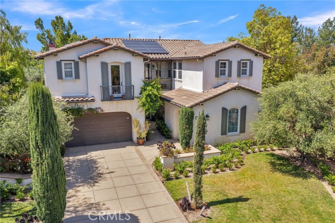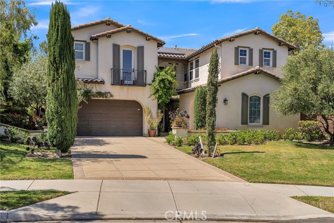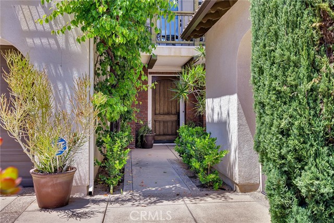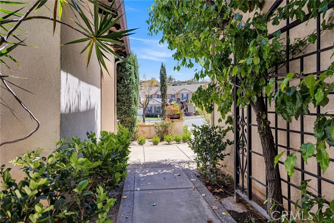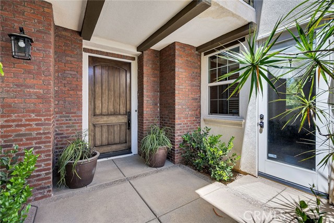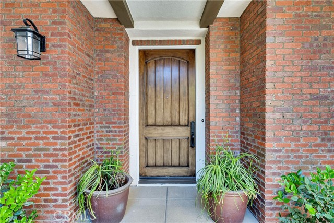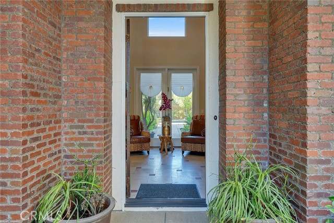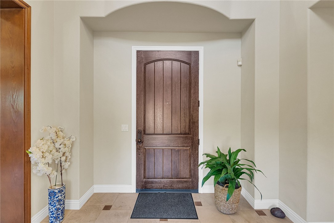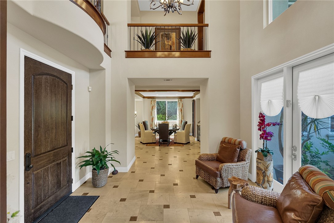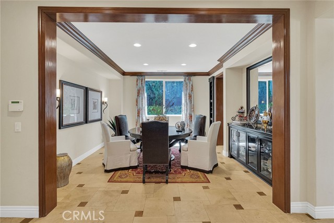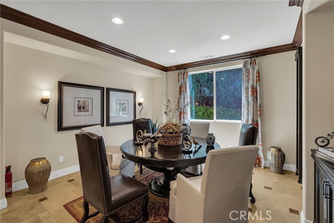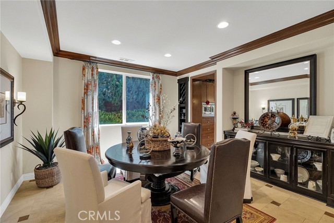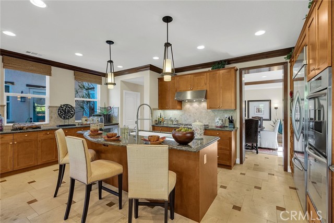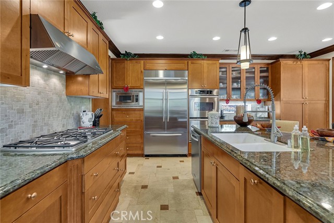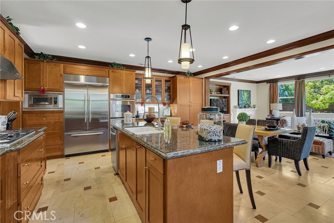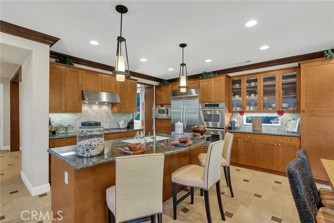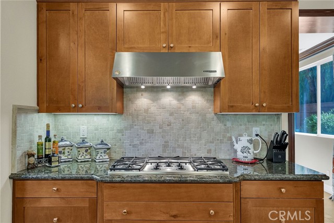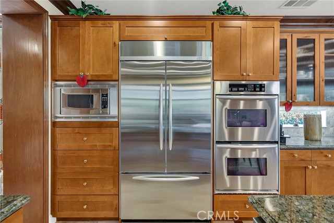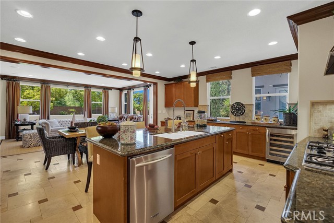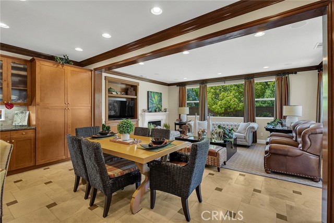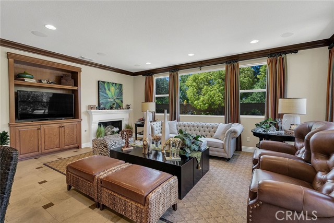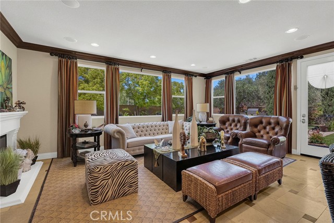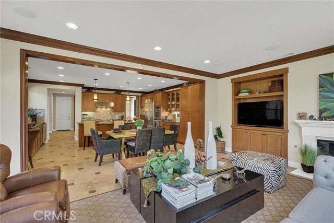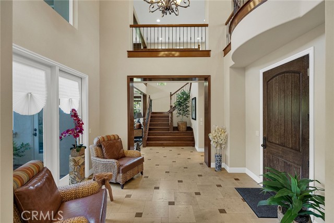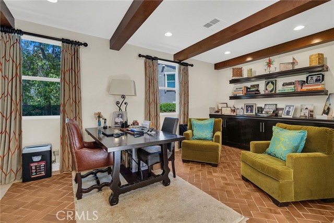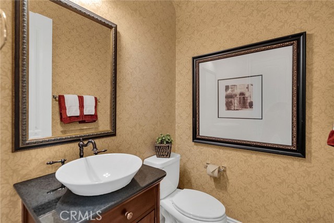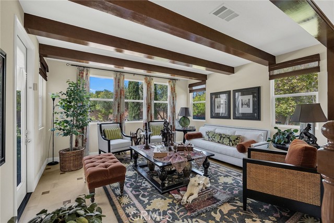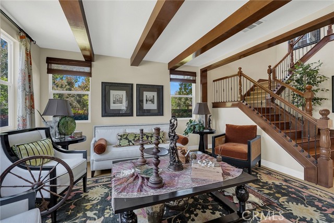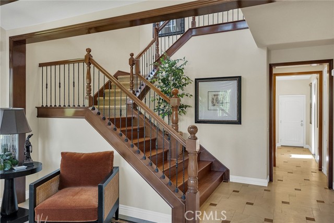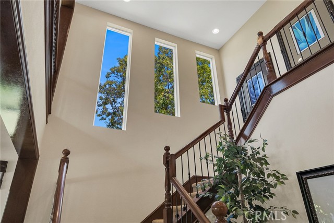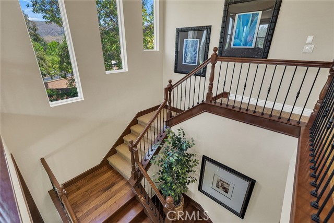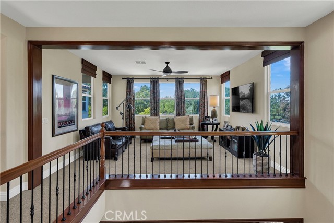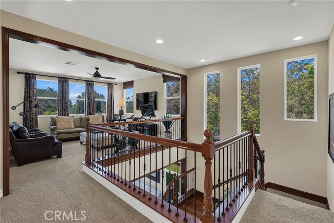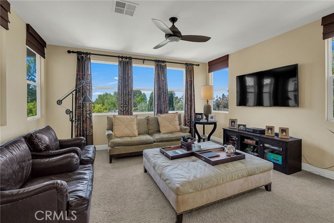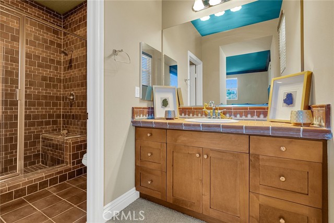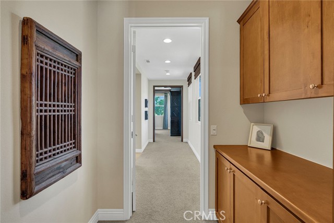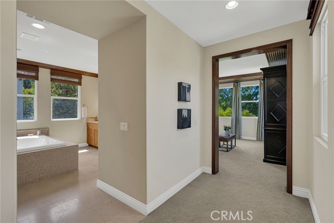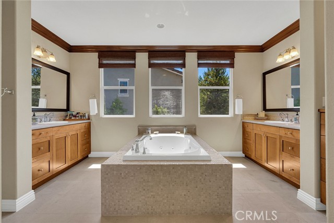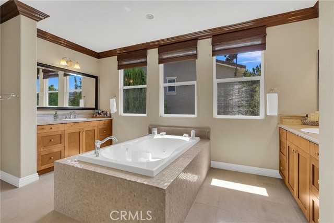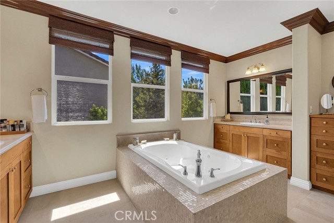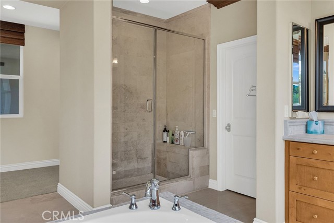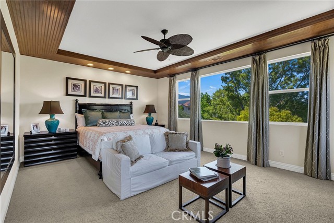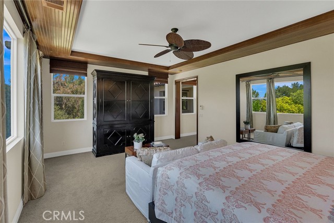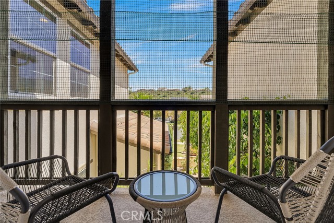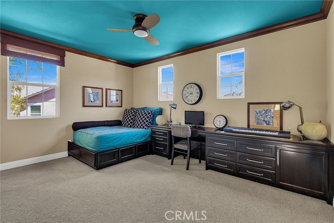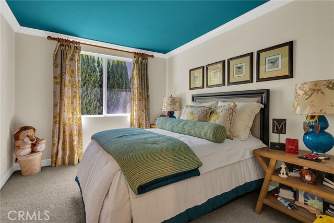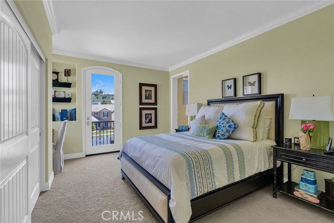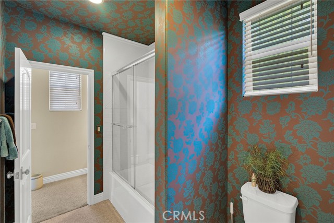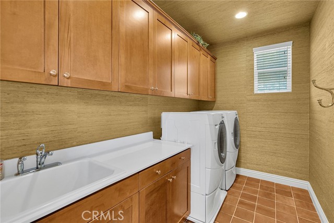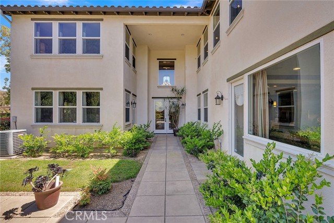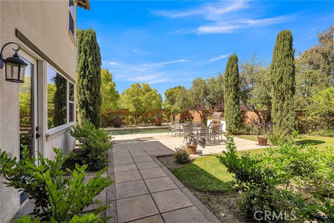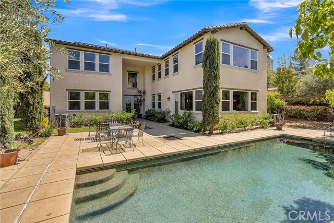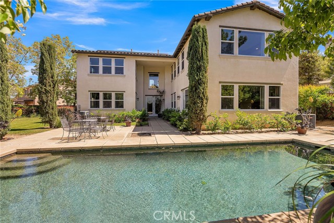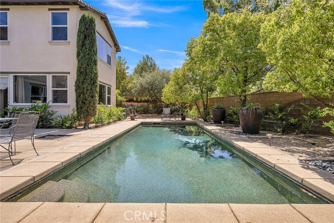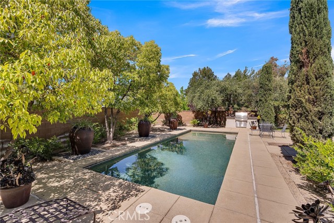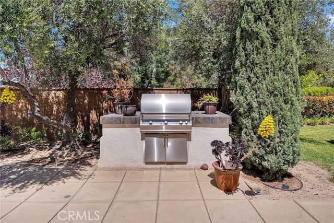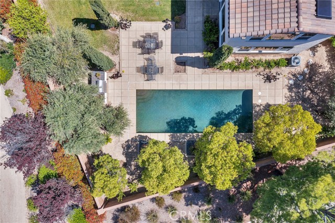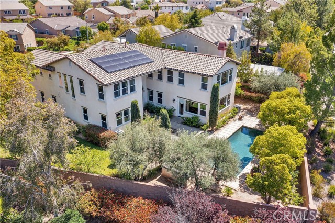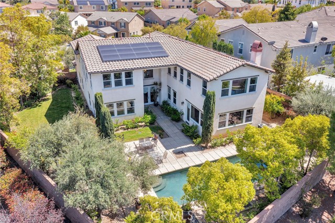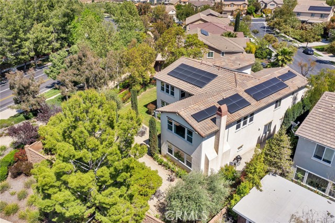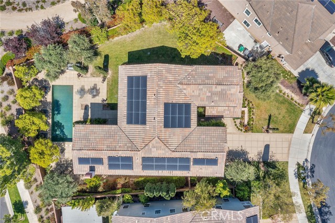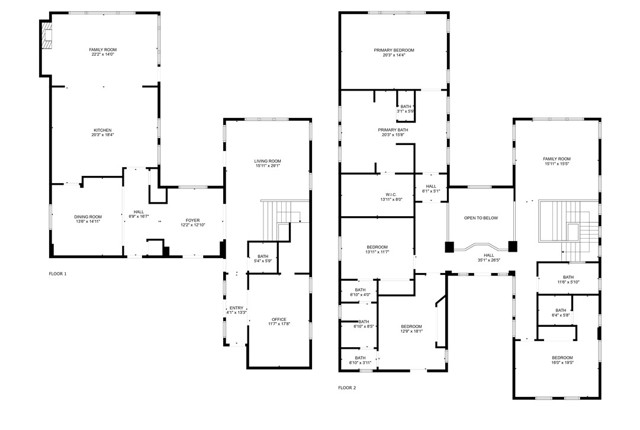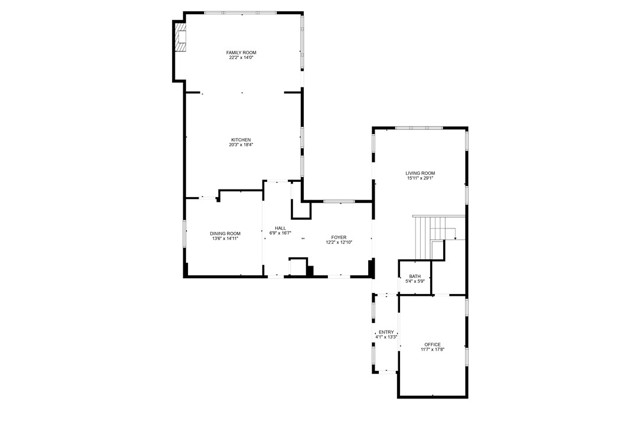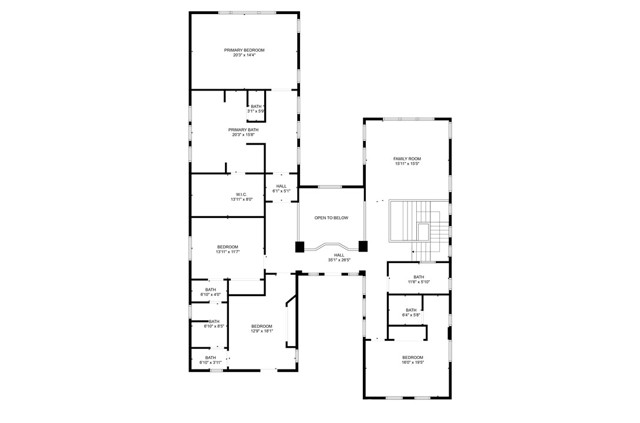Contact Kim Barron
Schedule A Showing
Request more information
- Home
- Property Search
- Search results
- 25467 Red Hawk Road, Corona, CA 92883
- MLS#: IV24084956 ( Single Family Residence )
- Street Address: 25467 Red Hawk Road
- Viewed: 16
- Price: $1,585,000
- Price sqft: $373
- Waterfront: No
- Year Built: 2006
- Bldg sqft: 4246
- Bedrooms: 4
- Total Baths: 4
- Full Baths: 3
- 1/2 Baths: 1
- Garage / Parking Spaces: 5
- Days On Market: 548
- Additional Information
- County: RIVERSIDE
- City: Corona
- Zipcode: 92883
- District: Corona Norco Unified
- High School: SANTIA
- Provided by: COLDWELL BANKER REALTY
- Contact: ROBERT ROBERT

- DMCA Notice
-
DescriptionUnlike anything else on the market, this is a rare opportunity to own the largest model home in the private gated community of Sycamore Hills. Catering to everyones desires, featuring an oversized lot, and highly upgraded pool, this luxurious home is an exemplary display of class and style. The grand foyer is a flawless first impression for you and your guests. The living room is accented with wood trim and custom crown moldings that make hosting guests a welcoming experience. Enjoy your dinner party in the private dining room complete with a custom built in server and wine cabinet. The kitchen is presented with an oversized island, bar top, built in stainless steel, top of the line appliances, granite counter tops and the richness of high end cabinetry. The kitchen opens to the family room that also captures the essence of the well manicured outdoors where you can relax, unwind, and enjoy watching a movie or enjoying your favorite music with the built in surround sound system. Your executive office boasts of built in cabinetry, storage, as well as a private entrance from the courtyard. The custom designed and crafted staircase leads you to the upstairs living quarters. The loft area provides natural light and an additional oversized, exciting space for a media center. The main suite boasts of luxury with breathtaking views of the mountains, custom ceiling accents with an unmatched generosity of space. The en suite also includes a private bathroom complete with oversized shower, central soaking tub, dual vanities, and a huge closet with organizer. There are 3 additional guest bedrooms that are oversized and feature private access to a full bathroom with two of the bedrooms adjoining between a bathroom. This estate features an elaborate design between the hardscape and landscape with the comfort to entertain and enjoy a heated black pebble pool and built in BBQ area. This property has a Tesla solar system that will help keep your energy costs down. This community is located close to Interstate 15, shopping, the Dos Logos center, and entry to the 91 Express Lanes. This home delivers a true living in luxury experience from start to finish!
Property Location and Similar Properties
All
Similar
Features
Accessibility Features
- None
Appliances
- Dishwasher
- Double Oven
- Disposal
- Gas Oven
- Gas Range
- Gas Cooktop
- Gas Water Heater
- Microwave
- Range Hood
- Refrigerator
Assessments
- Special Assessments
Association Amenities
- Pool
- Spa/Hot Tub
- Picnic Area
- Playground
- Dog Park
- Other Courts
- Gym/Ex Room
- Clubhouse
- Maintenance Grounds
- Controlled Access
Association Fee
- 69.00
Association Fee2
- 85.00
Association Fee2 Frequency
- Monthly
Association Fee Frequency
- Monthly
Commoninterest
- Planned Development
Common Walls
- No Common Walls
Cooling
- Central Air
Country
- US
Days On Market
- 161
Direction Faces
- South
Eating Area
- Breakfast Counter / Bar
- Dining Room
Electric
- Standard
Entry Location
- Front Door
Fencing
- Block
- Excellent Condition
Fireplace Features
- Living Room
Flooring
- Carpet
- Vinyl
Foundation Details
- Slab
Garage Spaces
- 3.00
Heating
- Central
High School
- SANTIA
Highschool
- Santiago
Interior Features
- Balcony
- Cathedral Ceiling(s)
- Ceiling Fan(s)
- Crown Molding
- Granite Counters
- High Ceilings
- Recessed Lighting
Laundry Features
- Individual Room
- Inside
Levels
- Two
Living Area Source
- Assessor
Lockboxtype
- None
Lot Features
- 0-1 Unit/Acre
- Close to Clubhouse
- Lot 10000-19999 Sqft
- Park Nearby
- Sprinklers Drip System
Parcel Number
- 290630005
Parking Features
- Direct Garage Access
- Driveway
- Driveway Level
- Garage
- Garage Faces Front
- Garage Faces Side
- Garage - Two Door
- Garage Door Opener
Patio And Porch Features
- Concrete
- Patio Open
Pool Features
- Private
- Association
- Community
- Heated
- Gas Heat
- In Ground
- Pebble
Postalcodeplus4
- 3169
Property Type
- Single Family Residence
Property Condition
- Turnkey
Road Frontage Type
- City Street
Road Surface Type
- Paved
Roof
- Tile
School District
- Corona-Norco Unified
Security Features
- Carbon Monoxide Detector(s)
- Card/Code Access
- Gated Community
- Smoke Detector(s)
Sewer
- Public Sewer
Spa Features
- Association
Uncovered Spaces
- 2.00
Utilities
- Cable Connected
- Electricity Connected
- Natural Gas Connected
- Sewer Connected
- Water Connected
View
- Mountain(s)
Views
- 16
Water Source
- Public
Window Features
- Double Pane Windows
Year Built
- 2006
Year Built Source
- Assessor
Zoning
- SP ZONE
Based on information from California Regional Multiple Listing Service, Inc. as of Nov 02, 2025. This information is for your personal, non-commercial use and may not be used for any purpose other than to identify prospective properties you may be interested in purchasing. Buyers are responsible for verifying the accuracy of all information and should investigate the data themselves or retain appropriate professionals. Information from sources other than the Listing Agent may have been included in the MLS data. Unless otherwise specified in writing, Broker/Agent has not and will not verify any information obtained from other sources. The Broker/Agent providing the information contained herein may or may not have been the Listing and/or Selling Agent.
Display of MLS data is usually deemed reliable but is NOT guaranteed accurate.
Datafeed Last updated on November 2, 2025 @ 12:00 am
©2006-2025 brokerIDXsites.com - https://brokerIDXsites.com


