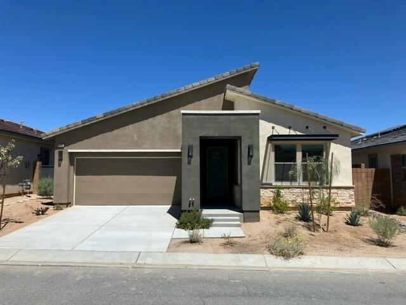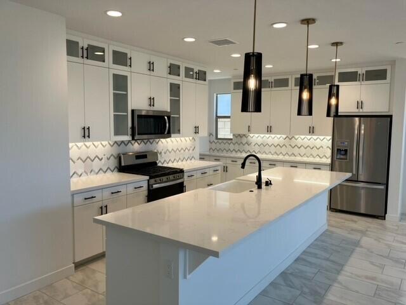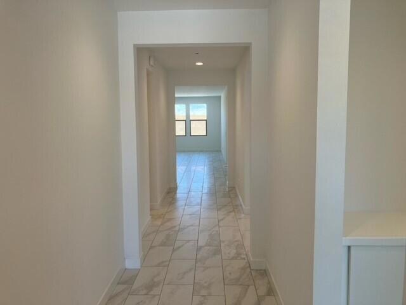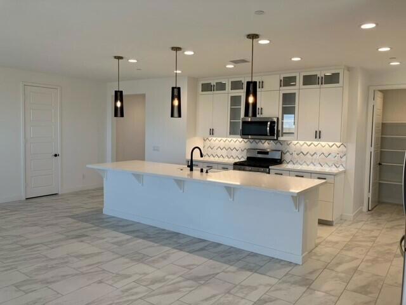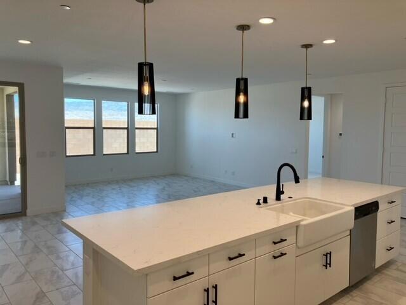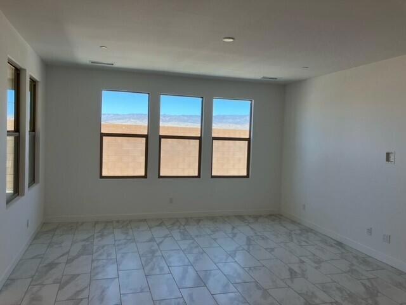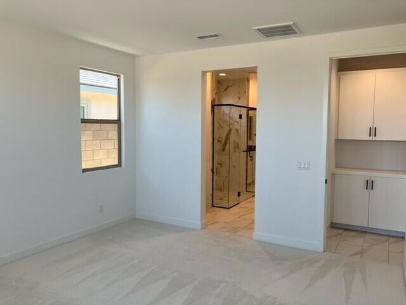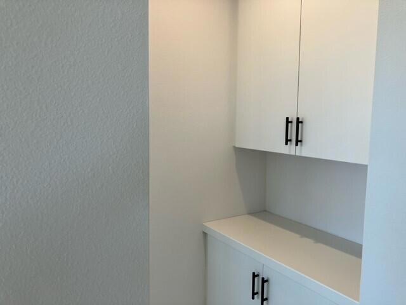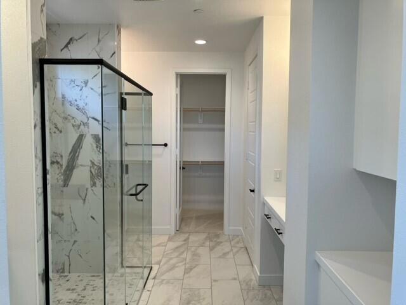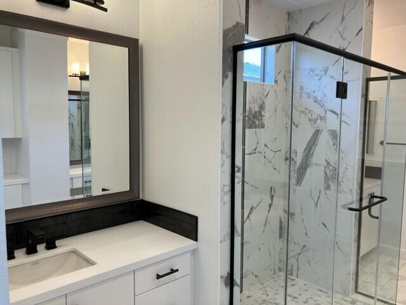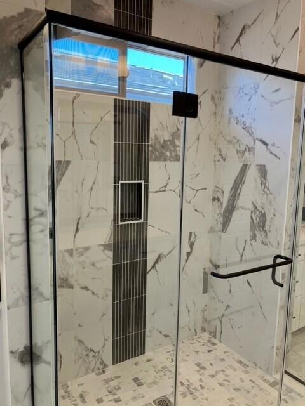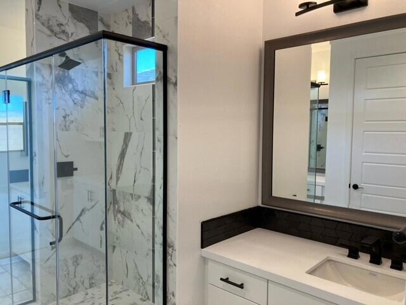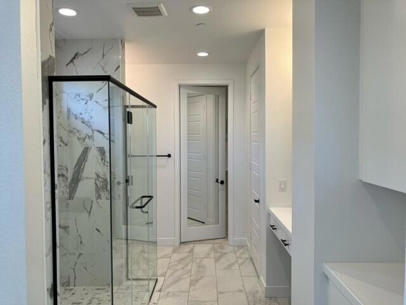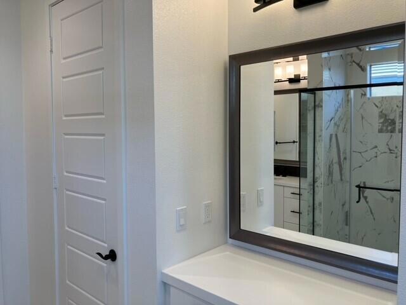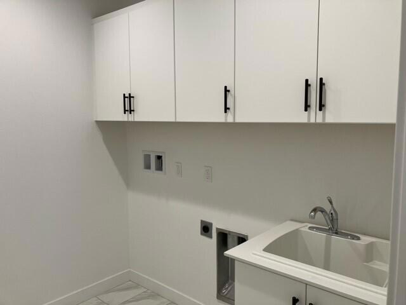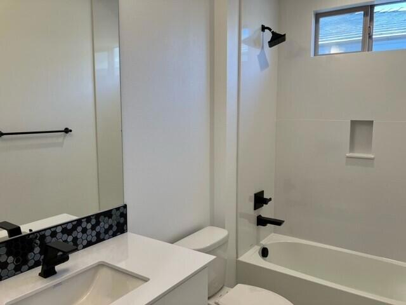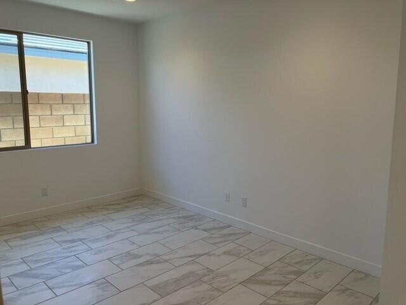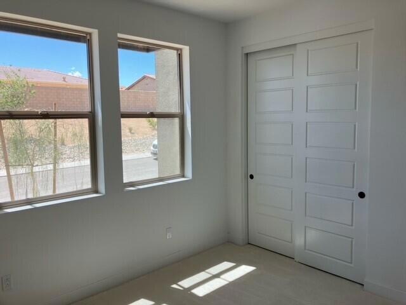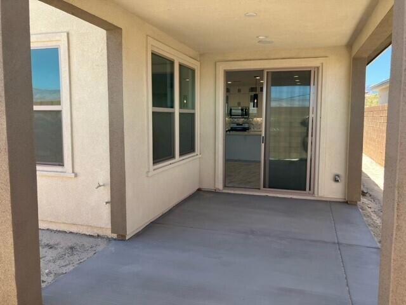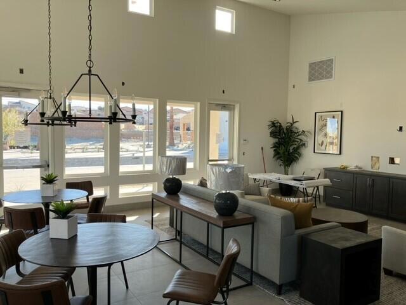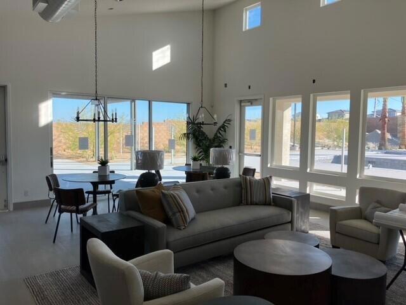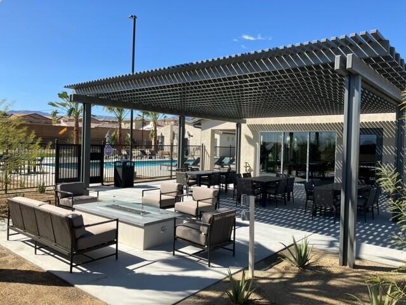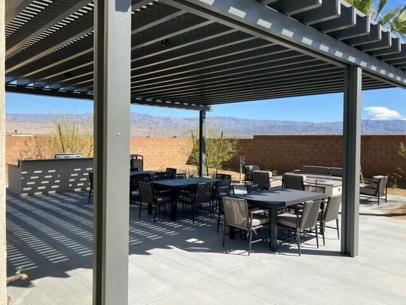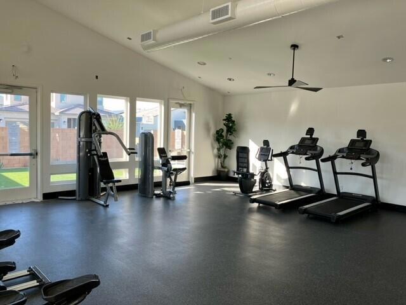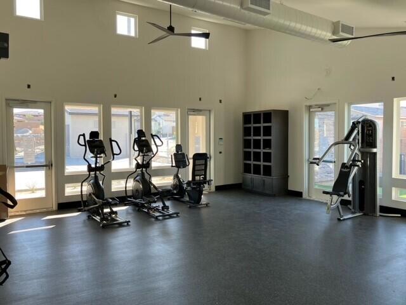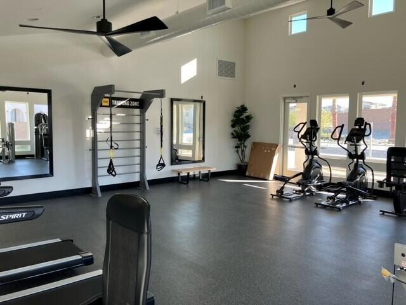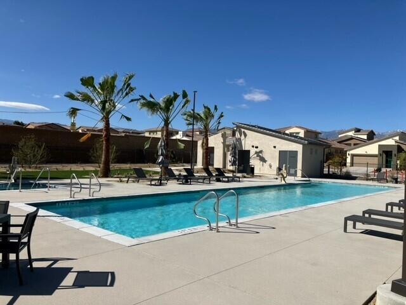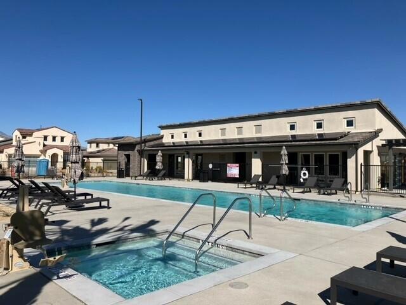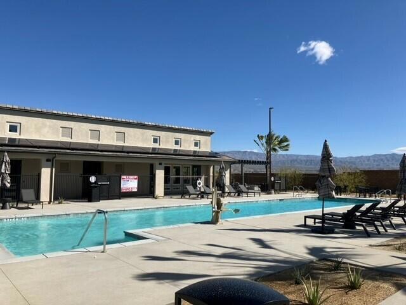Contact Kim Barron
Schedule A Showing
Request more information
- Home
- Property Search
- Search results
- 73584 Henri Drive, Palm Desert, CA 92211
- MLS#: 219110011DA ( Single Family Residence )
- Street Address: 73584 Henri Drive
- Viewed: 1
- Price: $688,000
- Price sqft: $353
- Waterfront: No
- Year Built: 2023
- Bldg sqft: 1950
- Bedrooms: 2
- Total Baths: 3
- Full Baths: 2
- 1/2 Baths: 1
- Garage / Parking Spaces: 2
- Days On Market: 529
- Additional Information
- County: RIVERSIDE
- City: Palm Desert
- Zipcode: 92211
- District: Palm Springs Unified
- Provided by: Ponderosa Homes II, Inc
- Contact: Cindy Cindy

- DMCA Notice
-
DescriptionJUST REDUCED! BRAND NEW CONSTRUCTION! NEVER BEEN LIVED IN! This home features solar (which you own!), quartz kitchen counters, designer full kitchen backsplash, under cabinet kitchen lighting, walk in pantry, slow close cabinet drawers and doors throughout, 12x24 custom floor tile in select areas, 8 foot doors throughout, tankless water heater, highly upgraded master bath, mountain views and more! The clubhouse with the pool, spa, fitness center, yoga lawn, BBQ area is now complete!
Property Location and Similar Properties
All
Similar
Features
Appliances
- Dishwasher
- Gas Range
- Microwave
- Water Line to Refrigerator
- Refrigerator
- Disposal
- Tankless Water Heater
Association Amenities
- Barbecue
- Pet Rules
- Fire Pit
- Gym/Ex Room
- Clubhouse
- Clubhouse Paid
Association Fee
- 323.00
Association Fee Frequency
- Monthly
Builder Model
- Plan 3
Builder Name
- Ponderosa Homes II
- Inc.
Carport Spaces
- 0.00
Construction Materials
- Stucco
Cooling
- Central Air
Country
- US
Door Features
- Sliding Doors
Eating Area
- Dining Room
- Breakfast Counter / Bar
Fencing
- Block
Flooring
- Carpet
- Tile
Foundation Details
- Slab
Garage Spaces
- 2.00
Heating
- Forced Air
Interior Features
- High Ceilings
- Recessed Lighting
- Open Floorplan
Laundry Features
- Individual Room
Levels
- One
Lockboxtype
- Supra
Lot Features
- Back Yard
- Sprinklers Drip System
- Sprinklers Timer
- Planned Unit Development
Parcel Number
- 694500010
Parking Features
- Garage Door Opener
- Driveway
Patio And Porch Features
- Covered
- Concrete
Pool Features
- In Ground
- Electric Heat
- Community
Postalcodeplus4
- 4595
Property Type
- Single Family Residence
Roof
- Concrete
- Tile
School District
- Palm Springs Unified
Security Features
- Gated Community
Spa Features
- Community
- Heated
- In Ground
Uncovered Spaces
- 0.00
View
- Desert
- Panoramic
- Mountain(s)
- Hills
Year Built
- 2023
Year Built Source
- Builder
Based on information from California Regional Multiple Listing Service, Inc. as of Sep 25, 2025. This information is for your personal, non-commercial use and may not be used for any purpose other than to identify prospective properties you may be interested in purchasing. Buyers are responsible for verifying the accuracy of all information and should investigate the data themselves or retain appropriate professionals. Information from sources other than the Listing Agent may have been included in the MLS data. Unless otherwise specified in writing, Broker/Agent has not and will not verify any information obtained from other sources. The Broker/Agent providing the information contained herein may or may not have been the Listing and/or Selling Agent.
Display of MLS data is usually deemed reliable but is NOT guaranteed accurate.
Datafeed Last updated on September 25, 2025 @ 12:00 am
©2006-2025 brokerIDXsites.com - https://brokerIDXsites.com


