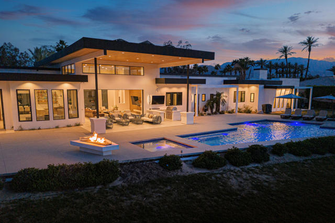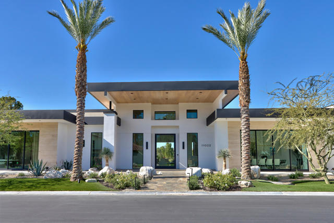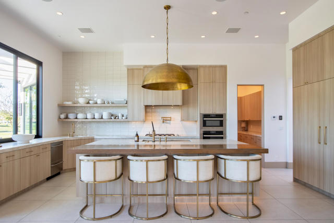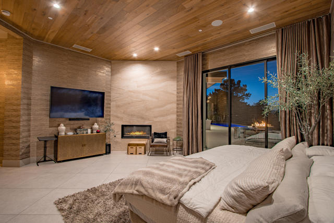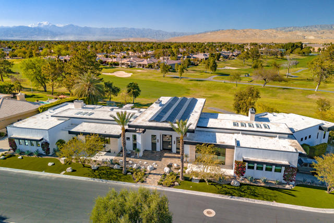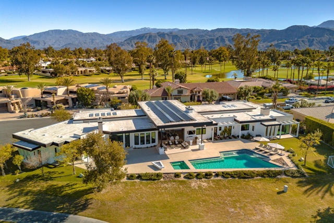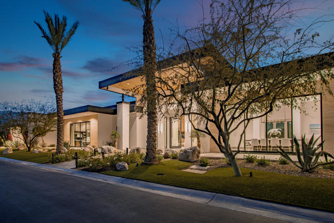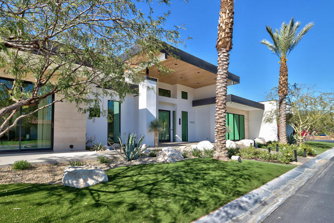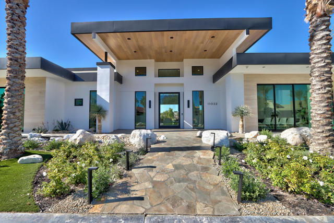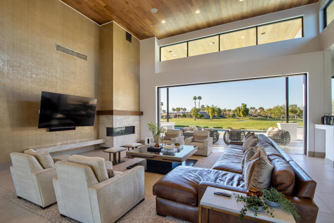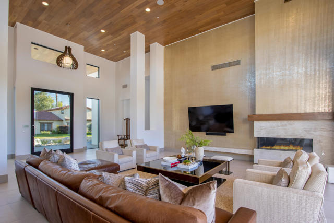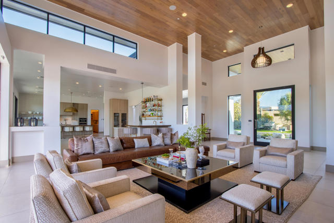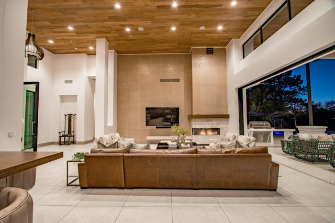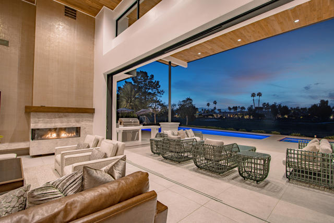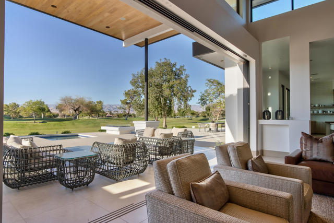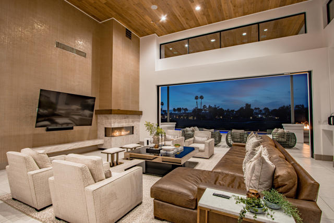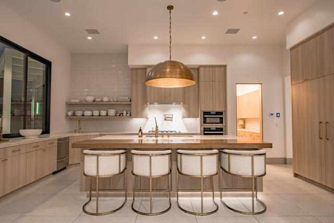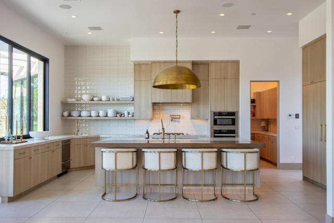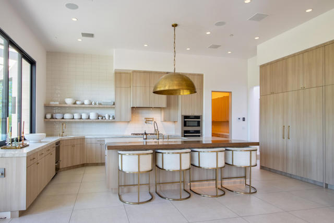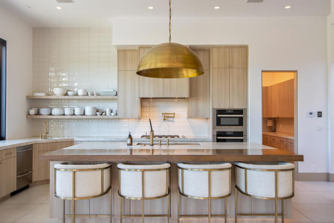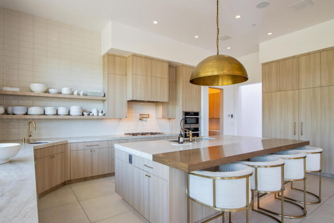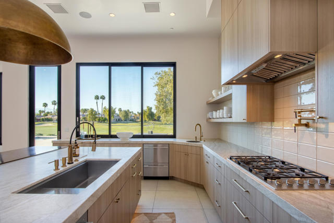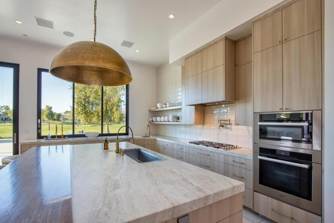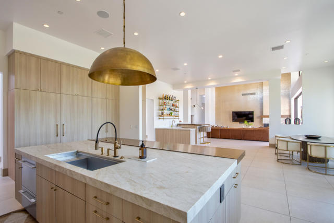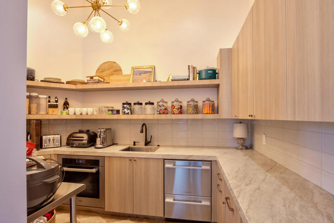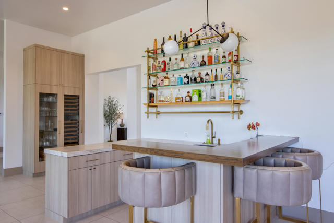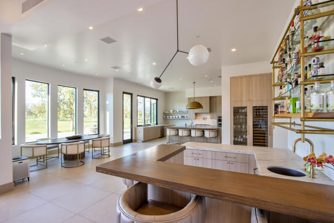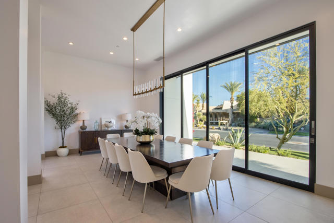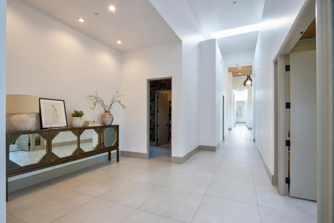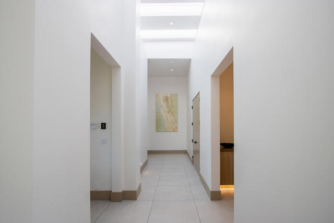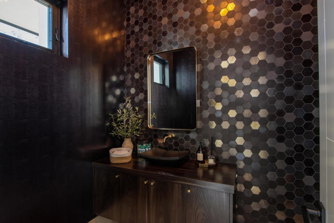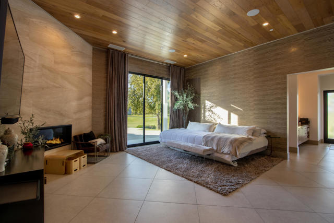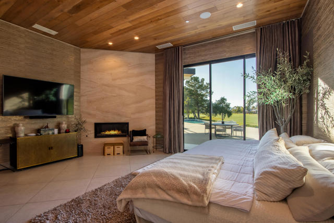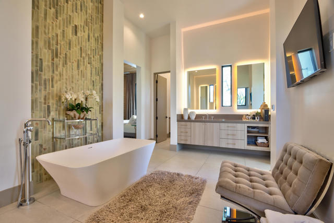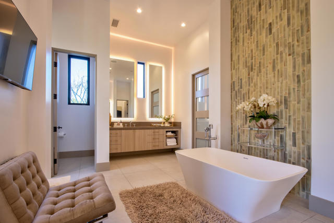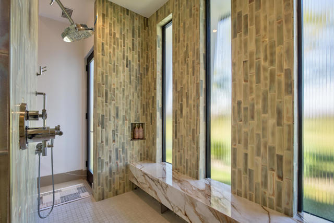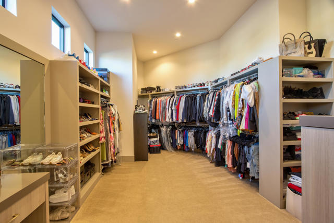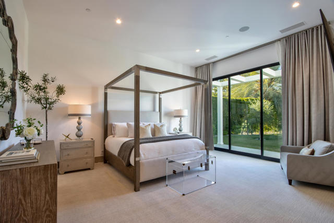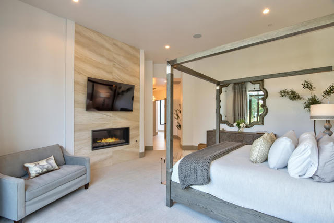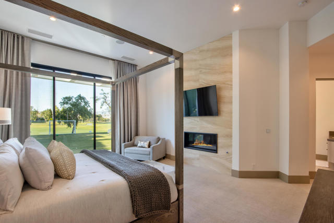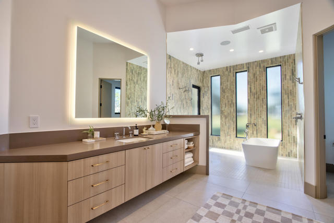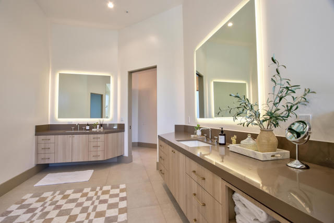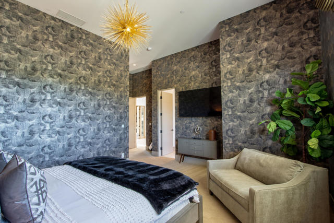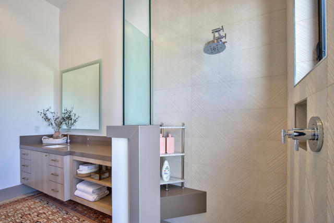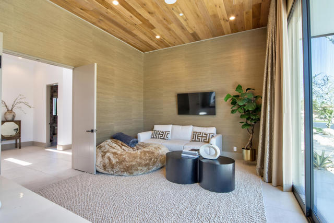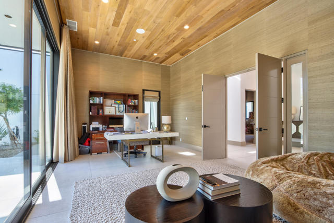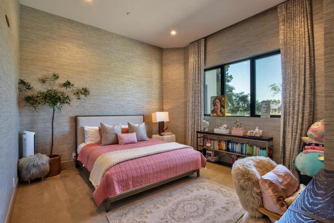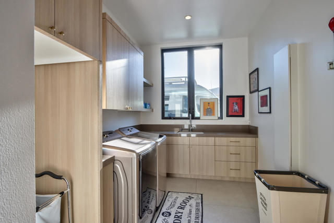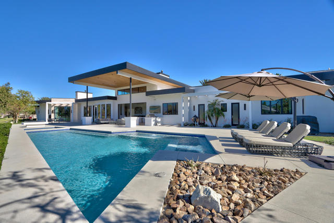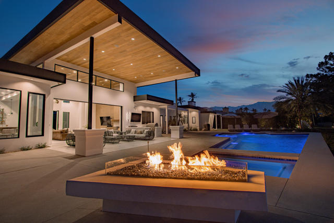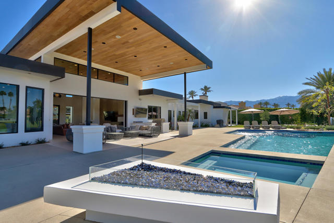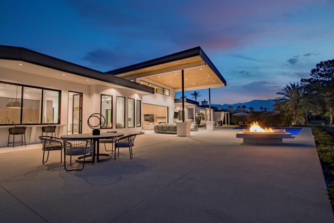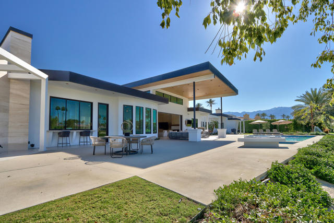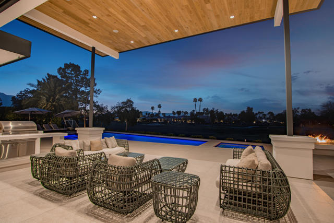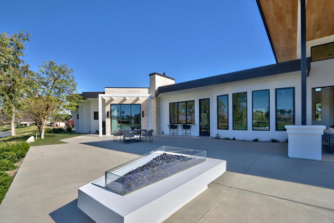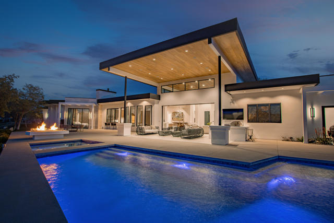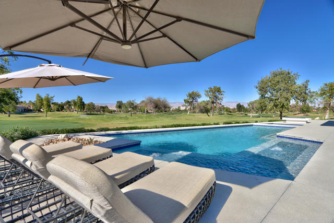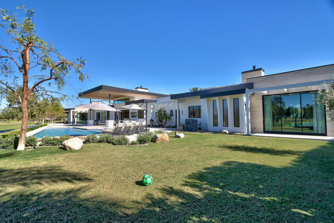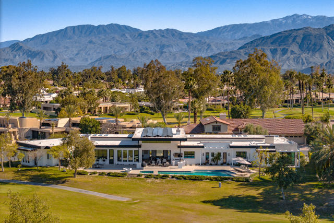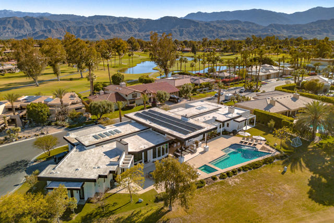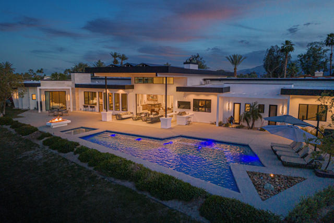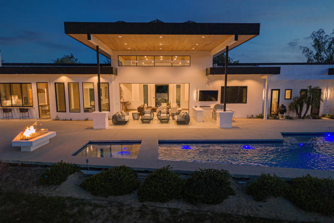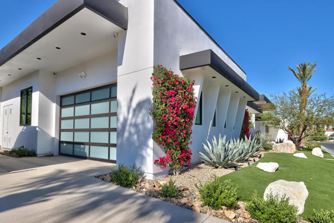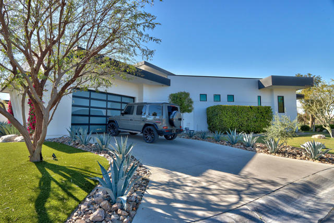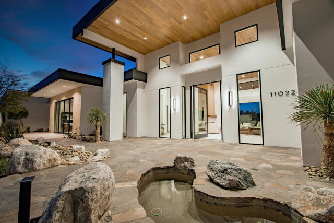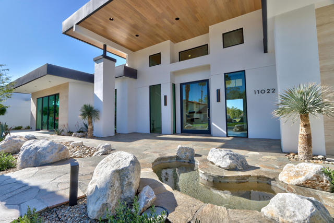Contact Kim Barron
Schedule A Showing
Request more information
- Home
- Property Search
- Search results
- 11022 Muirfield Drive, Rancho Mirage, CA 92270
- MLS#: 219109721PS ( Single Family Residence )
- Street Address: 11022 Muirfield Drive
- Viewed: 13
- Price: $4,880,000
- Price sqft: $714
- Waterfront: Yes
- Wateraccess: Yes
- Year Built: 2018
- Bldg sqft: 6830
- Bedrooms: 4
- Total Baths: 3
- Full Baths: 2
- 1/2 Baths: 1
- Garage / Parking Spaces: 16
- Days On Market: 303
- Additional Information
- County: RIVERSIDE
- City: Rancho Mirage
- Zipcode: 92270
- Subdivision: Mission Hills Country Club
- Provided by: Coldwell Banker Realty
- Contact: David David

- DMCA Notice
-
DescriptionA Remarkable Opportunity To Own A Flawless Contemporary Architectural Masterpiece In The Heart Of Rancho Mirage. Located behind a private gate of custom homes, inside the gates of Mission Hills Country Club rest this 6,830 sq ft turnkey furnished estate that combines symmetrical perfection and impeccable attention to design detail. With walls of glass & volumous 20 ft wood lined ceilings, the indoor & outdoor integration of living is seamless. Relax by the custom fireplace while enjoying double fairway views on the 12th tee box of the Pete Dye course. This 4 ensuite bedroom & 5 bathroom home flows incredibly well. The long galley styled hallways provide perfect display niches for the most sophisticated of art collectors. Master suite is located at the east end of the home & features a walk in shower, separate sinks, separate toilet areas & a walk in closet with built ins. Junior primary suite with separate tub & shower plus dual walk in closets along with 2 additional large en suite bedrooms are located at the west end of the property. The office has walls of glass and a separate entrance. The outdoor living features a large pool & spa, firepit, great covered patio, outdoor kitchen with TV plus lots of concrete decking perfect for entertaining. Outdoor living also features great mountain & golf course views. 4 Car Garage consist of 2 two car garages at opposite ends of home. Low HOA of $240. This is a flawless modern estate ready for the most discerning of buyers.
Property Location and Similar Properties
All
Similar
Features
Appliances
- Gas Cooktop
- Microwave
- Gas Oven
- Gas Range
- Refrigerator
- Disposal
- Dishwasher
- Tankless Water Heater
- Range Hood
Architectural Style
- Modern
Association Amenities
- Clubhouse
- Pet Rules
- Golf Course
Association Fee
- 240.00
Association Fee Frequency
- Monthly
Carport Spaces
- 4.00
Country
- US
Eating Area
- Breakfast Nook
- In Living Room
- Breakfast Counter / Bar
- Dining Room
Fireplace Features
- Gas Starter
- Gas
- Living Room
- Patio
- Primary Retreat
Flooring
- Tile
Foundation Details
- Slab
Garage Spaces
- 4.00
Heating
- Forced Air
- Natural Gas
Inclusions
- Furnished Per Inventory List
Interior Features
- Bar
- Wet Bar
Laundry Features
- Individual Room
Levels
- One
Living Area Source
- Assessor
Lockboxtype
- None
Lot Features
- Back Yard
- Yard
- Landscaped
- Lawn
- Front Yard
- Cul-De-Sac
- Sprinklers Drip System
- Sprinklers Timer
- Sprinkler System
Parcel Number
- 676290023
Parking Features
- Direct Garage Access
- Driveway
- Garage Door Opener
Patio And Porch Features
- Concrete
Pool Features
- In Ground
- Tile
- Electric Heat
- Private
Postalcodeplus4
- 1431
Property Type
- Single Family Residence
Property Condition
- Updated/Remodeled
Security Features
- Gated Community
Spa Features
- Heated
- Private
- In Ground
Subdivision Name Other
- Mission Hills Country Club
Uncovered Spaces
- 4.00
View
- Golf Course
- Valley
- Pool
- Panoramic
- Mountain(s)
- Lake
- Hills
Views
- 13
Virtual Tour Url
- https://tours.tvvirtualtours.com/idx/220969
Year Built
- 2018
Year Built Source
- Assessor
Based on information from California Regional Multiple Listing Service, Inc. as of Feb 05, 2025. This information is for your personal, non-commercial use and may not be used for any purpose other than to identify prospective properties you may be interested in purchasing. Buyers are responsible for verifying the accuracy of all information and should investigate the data themselves or retain appropriate professionals. Information from sources other than the Listing Agent may have been included in the MLS data. Unless otherwise specified in writing, Broker/Agent has not and will not verify any information obtained from other sources. The Broker/Agent providing the information contained herein may or may not have been the Listing and/or Selling Agent.
Display of MLS data is usually deemed reliable but is NOT guaranteed accurate.
Datafeed Last updated on February 5, 2025 @ 12:00 am
©2006-2025 brokerIDXsites.com - https://brokerIDXsites.com


