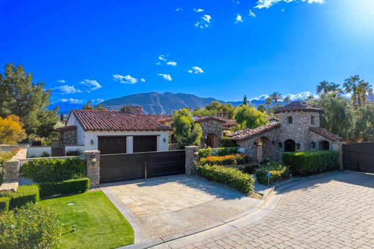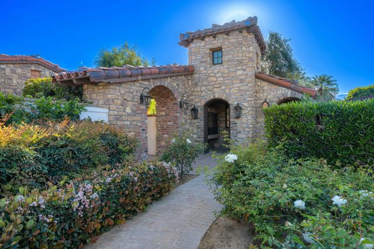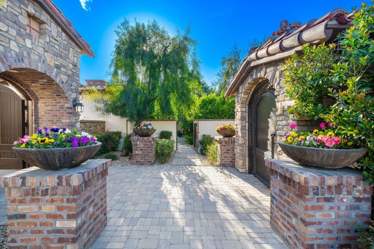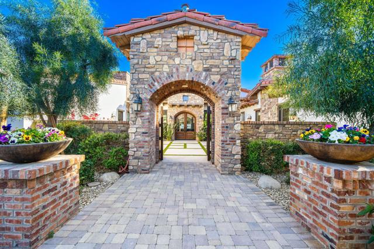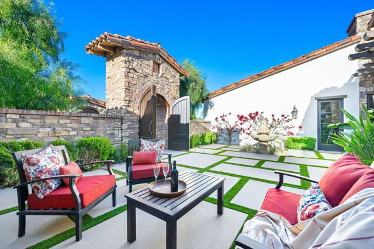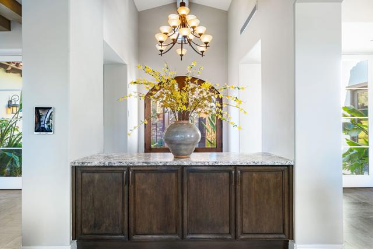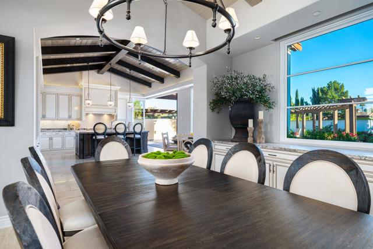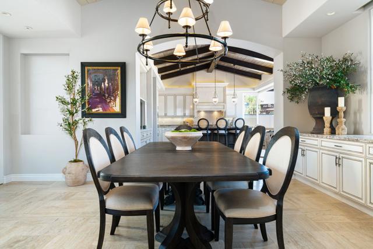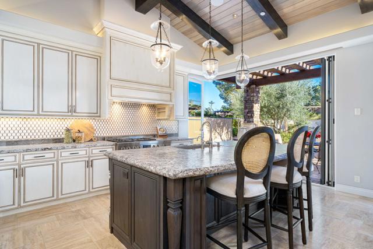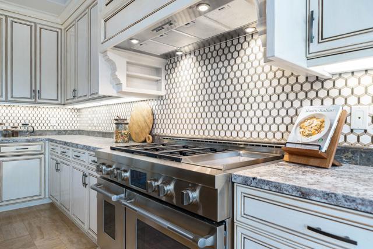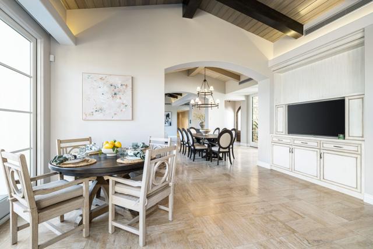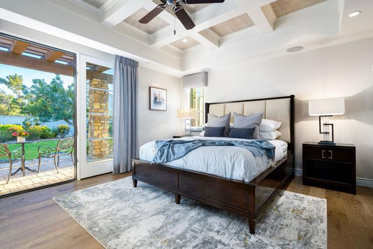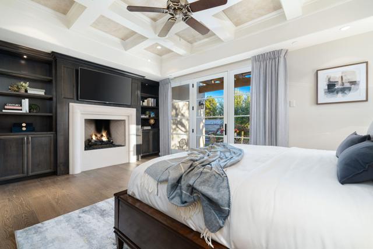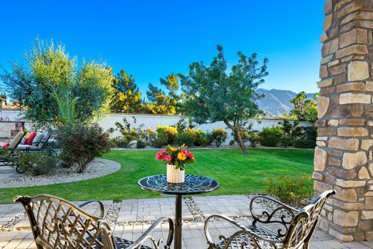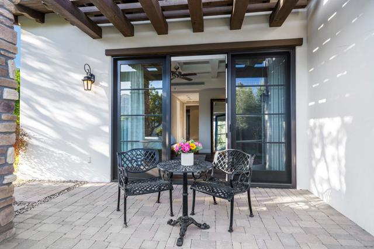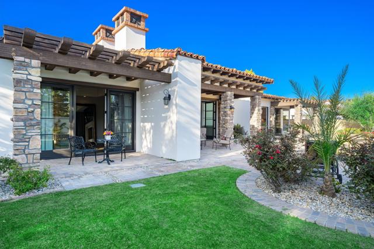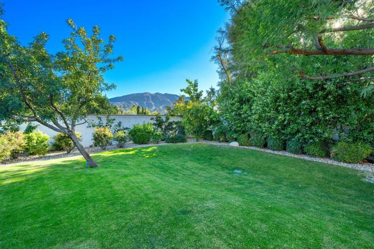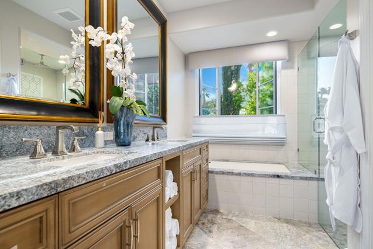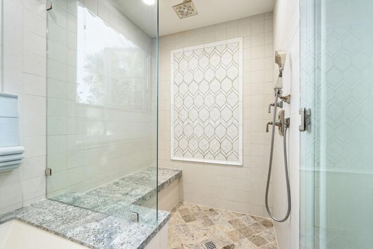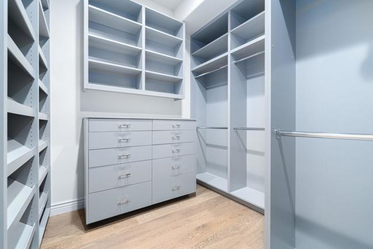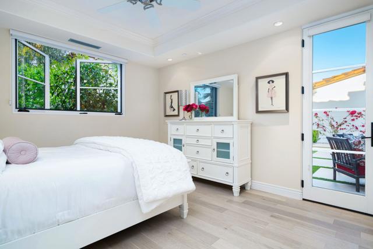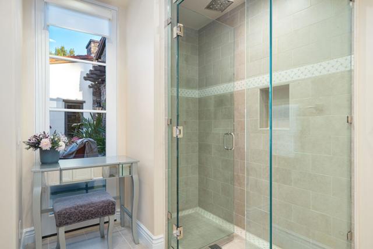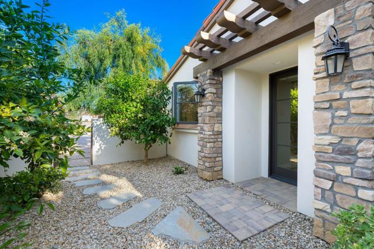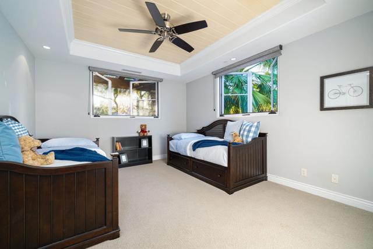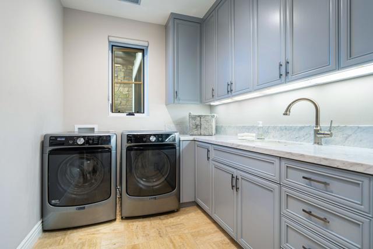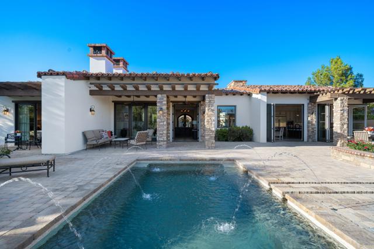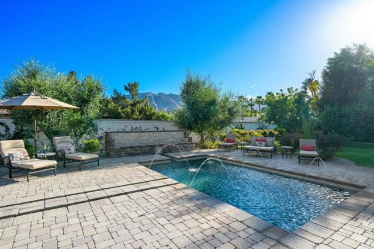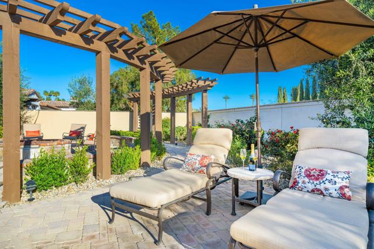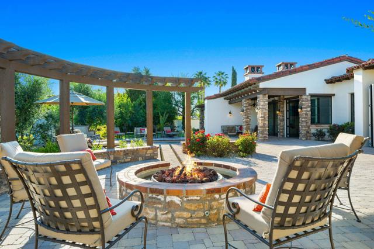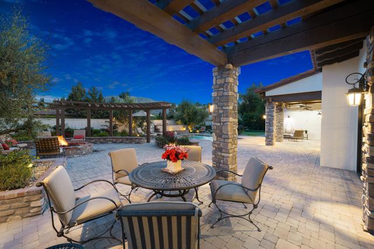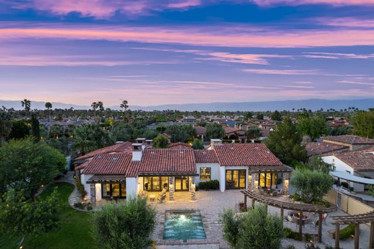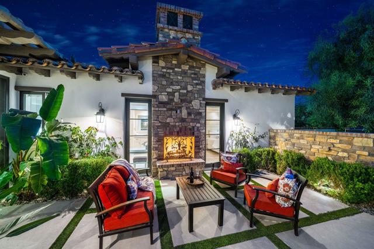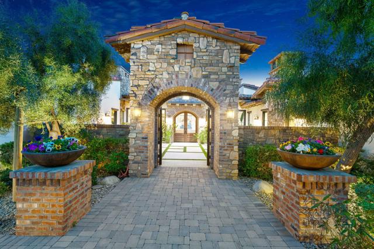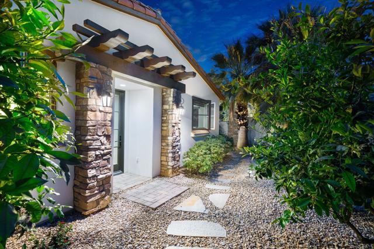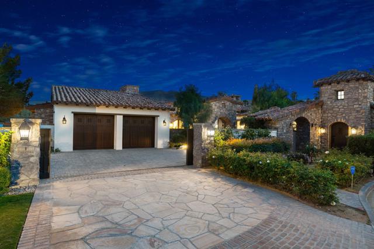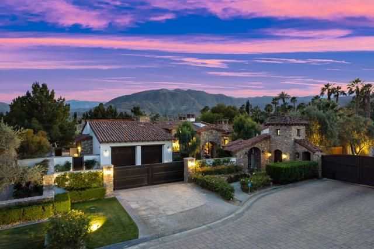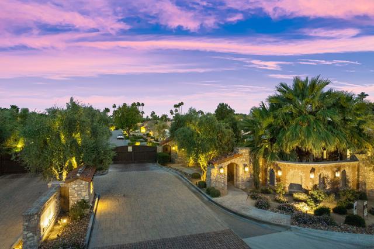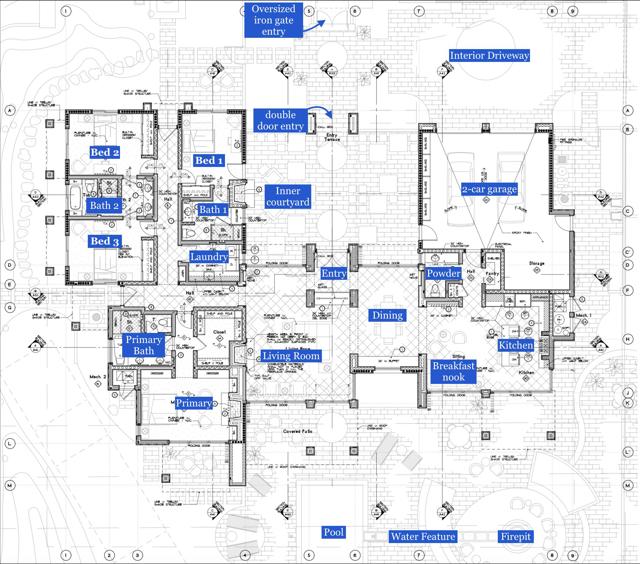Contact Kim Barron
Schedule A Showing
Request more information
- Home
- Property Search
- Search results
- 1 Via Lantico, Rancho Mirage, CA 92270
- MLS#: 219107943DA ( Single Family Residence )
- Street Address: 1 Via Lantico
- Viewed: 1
- Price: $3,400,000
- Price sqft: $996
- Waterfront: No
- Year Built: 2015
- Bldg sqft: 3412
- Bedrooms: 4
- Total Baths: 4
- Full Baths: 3
- 1/2 Baths: 1
- Garage / Parking Spaces: 4
- Days On Market: 677
- Additional Information
- County: RIVERSIDE
- City: Rancho Mirage
- Zipcode: 92270
- Subdivision: Bella Clancy
- Provided by: Bennion Deville Homes
- Contact: Anne Anne

- DMCA Notice
-
Description$320,000 price improvement! Nestled in the heart of Rancho Mirage, step into a private enclave of refined sophistication. Imposing wrought iron gates provide complete privacy from the outside world! True to Tuscan living enter through an inner courtyard adorned with lush palms, a tranquil fountain, & an inviting seating area complete with an outdoor fireplace. Charming double glass French doors open into a formal foyer. Further in, a living room graced by a majestic stone fireplace, exuding warmth & sophistication. Modern wood beam ceilings add an airy, yet intimate ambiance. The heart of this enchanting home boasts a chef's kitchen equipped with top of the line JennAir appliances & large beveled stone countertops. Host elegant soirees in the formal dining room, perfect for large gatherings. Wall to wall accordion doors seamlessly merge indoor & outdoor living, capturing stunning south facing views, bathing the interiors with natural light. Effortlessly control privacy & light with electric shades throughout. Step onto the interlocking paver patio, where al fresco gatherings await around a large built in firepit. The primary bedroom is a true sanctuary, featuring elegant shelves, cozy fireplace, & coffered ceilings. Three guest bedrooms include two bedrooms with a shared ''Jack and Jill'' bathroom. The third bedroom, an en suite, overlooks the inner courtyard. This property is equipped with high end camera surveillance for peace of mind.
Property Location and Similar Properties
All
Similar
Features
Appliances
- Gas Cooktop
- Microwave
- Gas Oven
- Refrigerator
- Freezer
- Dishwasher
- Range Hood
Association Amenities
- Maintenance Grounds
- Management
Association Fee
- 275.00
Association Fee Frequency
- Monthly
Carport Spaces
- 0.00
Cooling
- Zoned
- Dual
- Central Air
Country
- US
Door Features
- Double Door Entry
Eating Area
- Breakfast Nook
- Dining Room
Fireplace Features
- Gas
- Living Room
- Patio
- Primary Retreat
Flooring
- Carpet
- Stone
- Tile
Garage Spaces
- 2.00
Heating
- Central
Inclusions
- Washer
- Dryer
- Refrigerator
- TVs.
Levels
- One
Lot Features
- Sprinklers Drip System
- Sprinklers Timer
- Sprinkler System
Parcel Number
- 682090032
Parking Features
- Garage Door Opener
- Driveway
Pool Features
- In Ground
- Pebble
- Private
Property Type
- Single Family Residence
Security Features
- Gated Community
Subdivision Name Other
- Bella Clancy
Uncovered Spaces
- 2.00
View
- Mountain(s)
- Pool
Window Features
- Screens
- Blinds
Year Built
- 2015
Year Built Source
- Builder
Based on information from California Regional Multiple Listing Service, Inc. as of Jan 09, 2025. This information is for your personal, non-commercial use and may not be used for any purpose other than to identify prospective properties you may be interested in purchasing. Buyers are responsible for verifying the accuracy of all information and should investigate the data themselves or retain appropriate professionals. Information from sources other than the Listing Agent may have been included in the MLS data. Unless otherwise specified in writing, Broker/Agent has not and will not verify any information obtained from other sources. The Broker/Agent providing the information contained herein may or may not have been the Listing and/or Selling Agent.
Display of MLS data is usually deemed reliable but is NOT guaranteed accurate.
Datafeed Last updated on January 9, 2025 @ 12:00 am
©2006-2025 brokerIDXsites.com - https://brokerIDXsites.com


