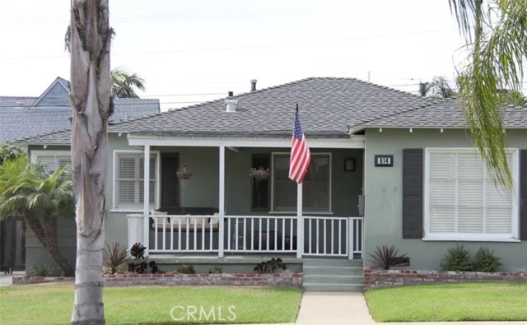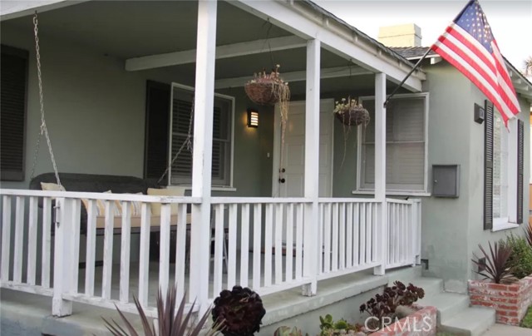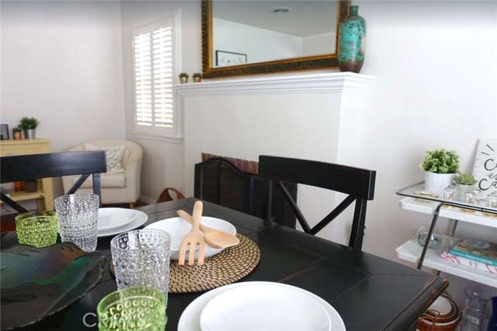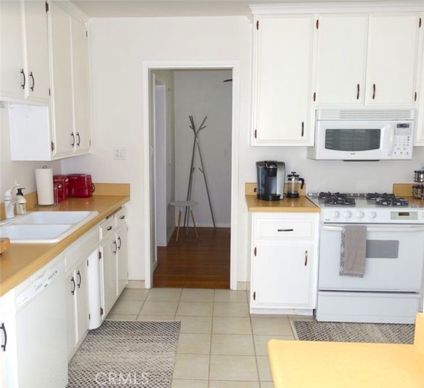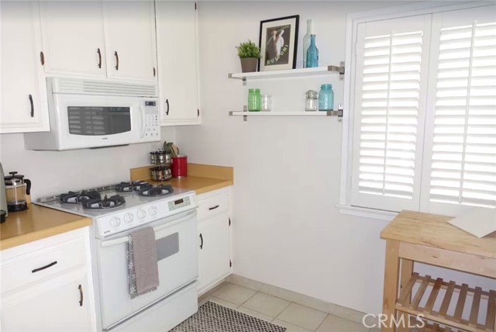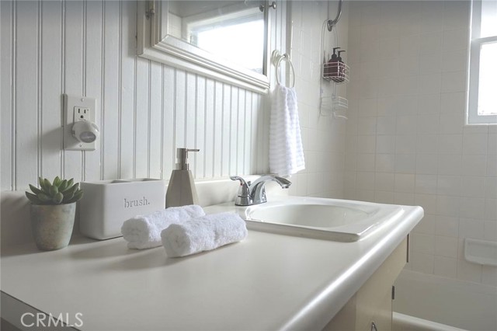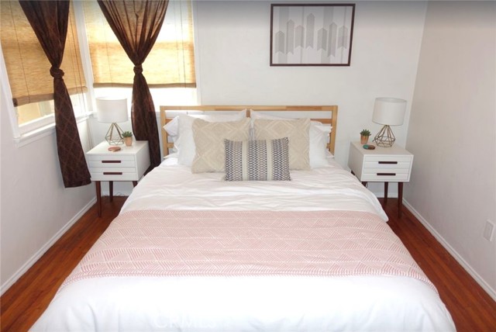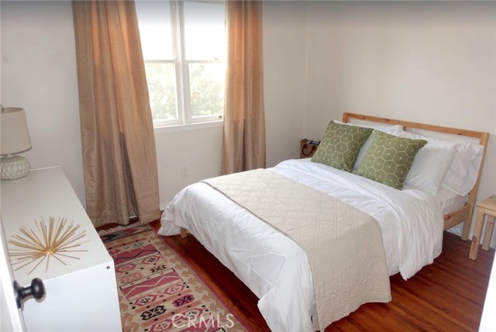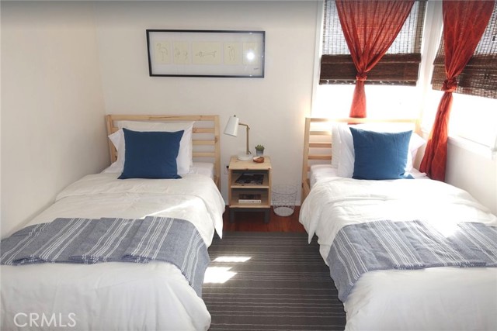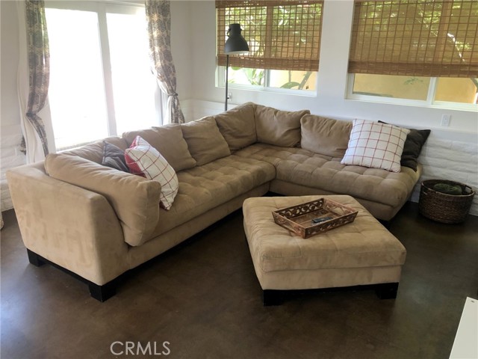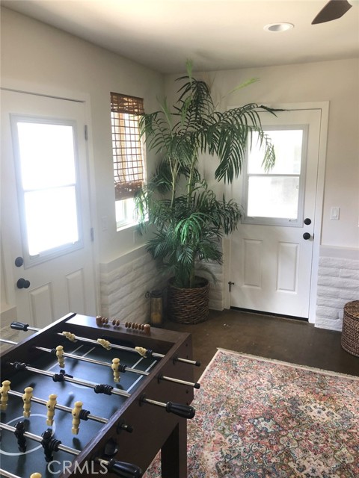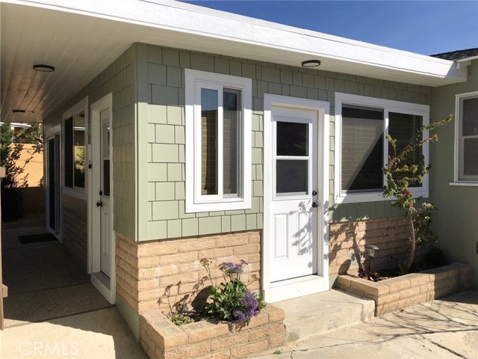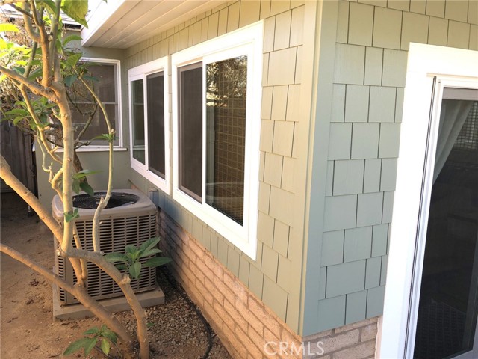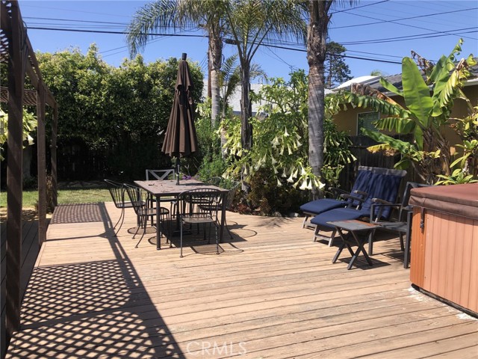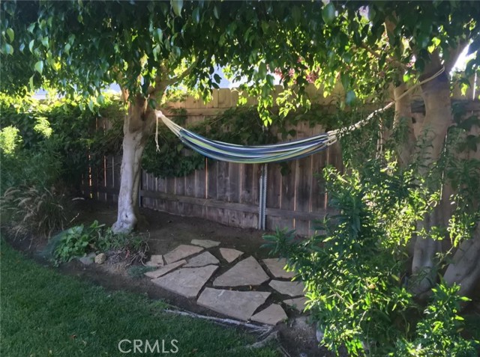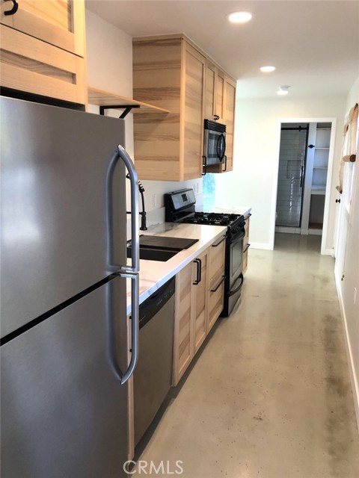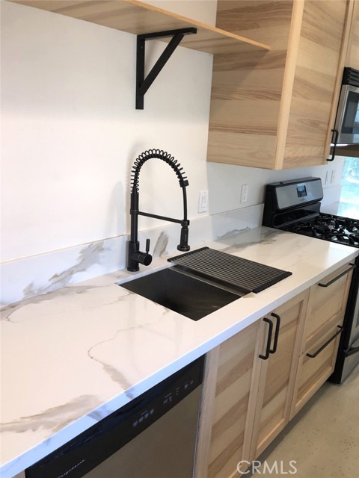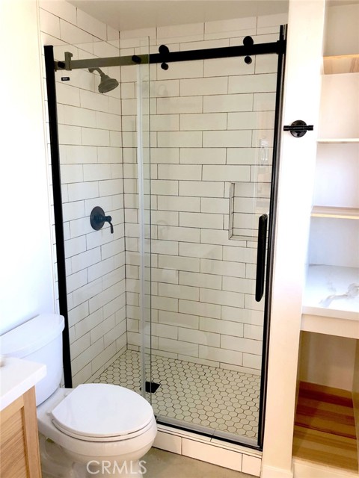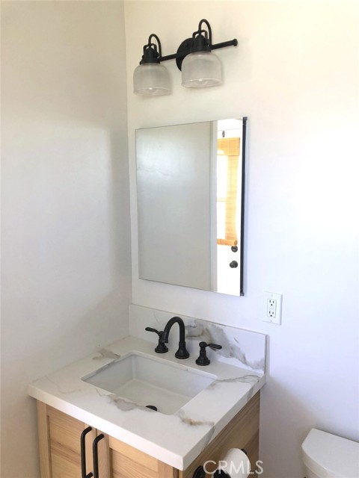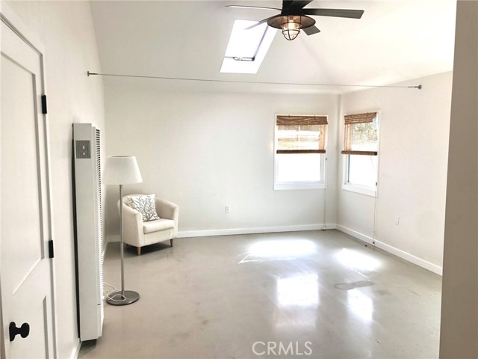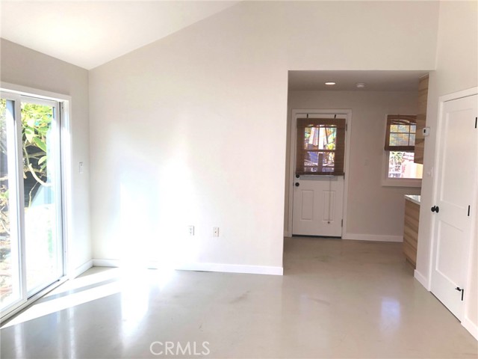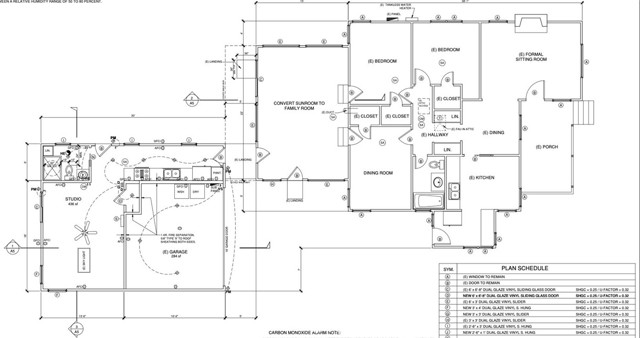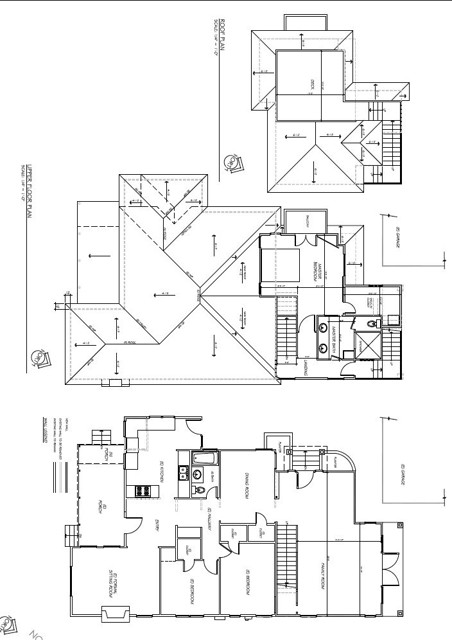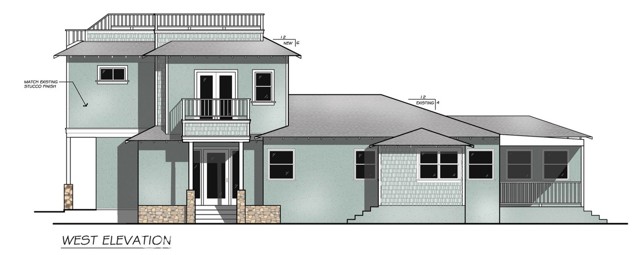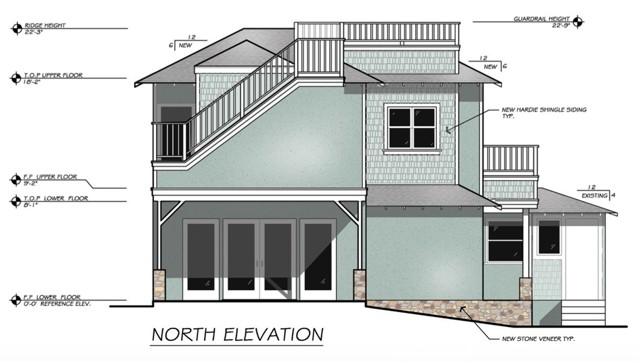Contact Kim Barron
Schedule A Showing
Request more information
- Home
- Property Search
- Search results
- 614 Stanley Street, Oceanside, CA 92054
- MLS#: TR24027086 ( Single Family Residence )
- Street Address: 614 Stanley Street
- Viewed: 4
- Price: $2,150,000
- Price sqft: $1,179
- Waterfront: Yes
- Wateraccess: Yes
- Year Built: 1945
- Bldg sqft: 1824
- Bedrooms: 4
- Total Baths: 2
- Full Baths: 2
- Garage / Parking Spaces: 6
- Days On Market: 370
- Additional Information
- County: SAN DIEGO
- City: Oceanside
- Zipcode: 92054
- Subdivision: Oceanside
- District: Oceanside Unified
- Provided by: Homecoin.com
- Contact: Jonathan Jonathan

- DMCA Notice
-
DescriptionRare 1945 California bungalow with newly permitted ADU/Granny Flat Studio and sunroom on oversized 7,000 sqft lot. Located west of the 5 freeway a few short blocks from: beach, downtown, pier, restaurants, shopping and transportation. Located in a well established neighborhood in a convenient central Seaside location. This charming home has had a few key upgrades : heating and air, new electrical, outdoor shower, softwater and whole house filter. Private backyard with mature fruit and avocado tree. Includes a redwood deck and spa, separate side yard for BBQ and outdoor patio. Front of house has grass lawn, and large porch that gets the best morning light. Stainless steel appliances throughout and front load laundry included. Plenty of street parking, private driveway with 2 parking spots, and updated finished garage for storage. The 436sq ft. Studio has a private entrance with a full kitchen and bath perfect as a rental, for young adults, guests, in laws and/or work space. Great for multi generational living or those looking for instant rental income. Live in as is or build your dream house by the beach. Build up and capture beautiful ocean view. The home has all the classic bungalow charm move in or truly make your own. Preliminary non permited plans included with sale. Property is being sold as is. Pictures are from prior rental listing and do not reflect updated appliances in the main kitchen. Enjoy our video walk thru of the ADU in the virtual tour link.
Property Location and Similar Properties
All
Similar
Features
Appliances
- Dishwasher
- ENERGY STAR Qualified Water Heater
- Disposal
- Gas Range
- Gas Water Heater
- Microwave
- Refrigerator
- Tankless Water Heater
- Water Line to Refrigerator
- Water Purifier
- Water Softener
Architectural Style
- Bungalow
Assessments
- None
Association Fee
- 0.00
Commoninterest
- None
Common Walls
- No Common Walls
Construction Materials
- Block
- HardiPlank Type
- Stucco
Cooling
- Central Air
- ENERGY STAR Qualified Equipment
- High Efficiency
Country
- US
Days On Market
- 242
Door Features
- Sliding Doors
Electric
- 220 Volts For Spa
Fencing
- Good Condition
Fireplace Features
- Living Room
- See Remarks
Flooring
- Concrete
- Wood
Foundation Details
- Raised
- Slab
Garage Spaces
- 2.00
Green Energy Efficient
- HVAC
- Water Heater
Heating
- Central
- ENERGY STAR Qualified Equipment
- High Efficiency
- Natural Gas
Interior Features
- Built-in Features
- Ceiling Fan(s)
- Copper Plumbing Full
- High Ceilings
- Recessed Lighting
- Storage
- Unfurnished
- Wired for Data
Laundry Features
- Dryer Included
- Gas & Electric Dryer Hookup
- In Garage
- Washer Included
Levels
- One
Living Area Source
- Seller
Lockboxtype
- None
Lot Features
- Back Yard
- Front Yard
- Lawn
- Lot 6500-9999
- Level
- Sprinkler System
- Sprinklers In Front
- Sprinklers In Rear
Other Structures
- Guest House Detached
Parcel Number
- 1520211900
Parking Features
- Driveway Level
- Garage
- Street
Patio And Porch Features
- Concrete
- Covered
Pool Features
- None
Postalcodeplus4
- 5013
Property Type
- Single Family Residence
Property Condition
- Additions/Alterations
- Updated/Remodeled
Road Frontage Type
- City Street
Road Surface Type
- Paved
Roof
- Mixed
- Rolled/Hot Mop
- Shingle
School District
- Oceanside Unified
Security Features
- Carbon Monoxide Detector(s)
- Smoke Detector(s)
Sewer
- Public Sewer
Spa Features
- Above Ground
- See Remarks
Subdivision Name Other
- Oceanside
Uncovered Spaces
- 4.00
Utilities
- Cable Connected
- Electricity Connected
- Natural Gas Connected
- Sewer Available
- Water Connected
View
- See Remarks
Water Source
- Public
Window Features
- ENERGY STAR Qualified Windows
- Shutters
- Wood Frames
Year Built
- 1945
Year Built Source
- Seller
Zoning
- R1
Based on information from California Regional Multiple Listing Service, Inc. as of Feb 11, 2025. This information is for your personal, non-commercial use and may not be used for any purpose other than to identify prospective properties you may be interested in purchasing. Buyers are responsible for verifying the accuracy of all information and should investigate the data themselves or retain appropriate professionals. Information from sources other than the Listing Agent may have been included in the MLS data. Unless otherwise specified in writing, Broker/Agent has not and will not verify any information obtained from other sources. The Broker/Agent providing the information contained herein may or may not have been the Listing and/or Selling Agent.
Display of MLS data is usually deemed reliable but is NOT guaranteed accurate.
Datafeed Last updated on February 11, 2025 @ 12:00 am
©2006-2025 brokerIDXsites.com - https://brokerIDXsites.com


