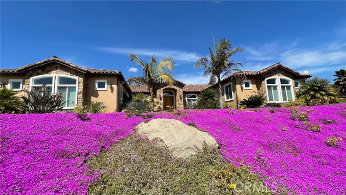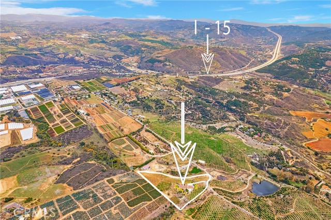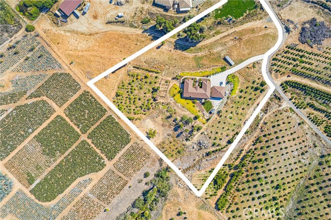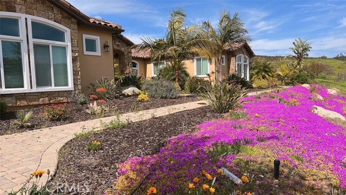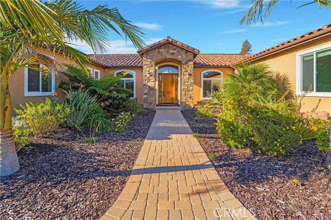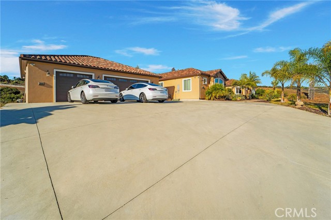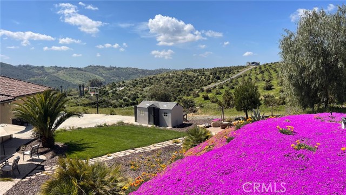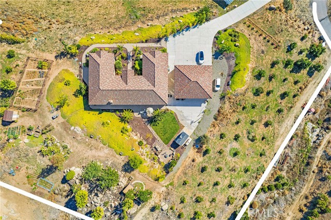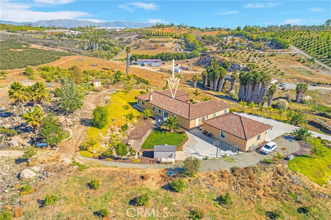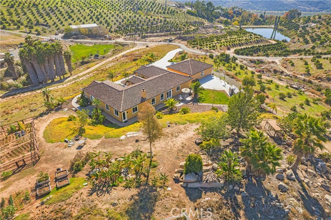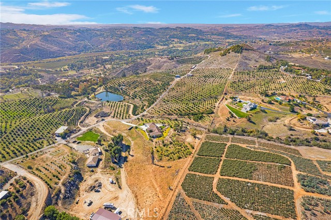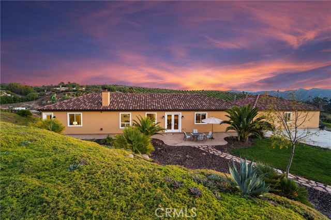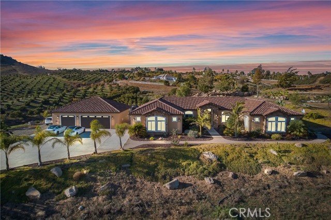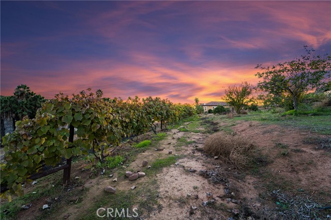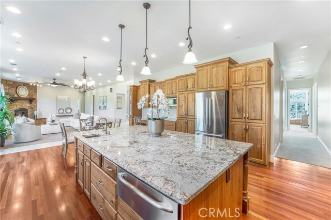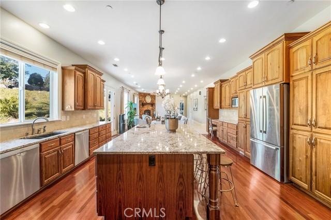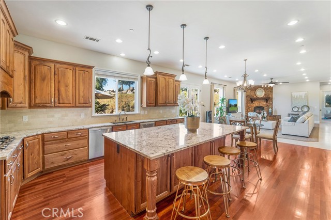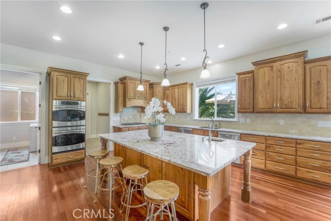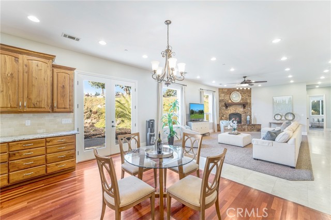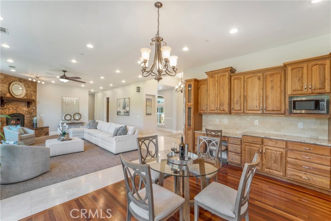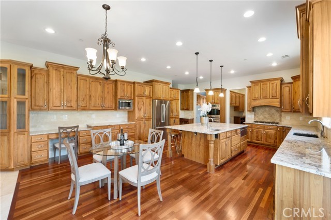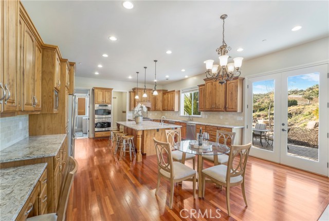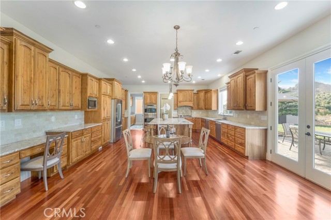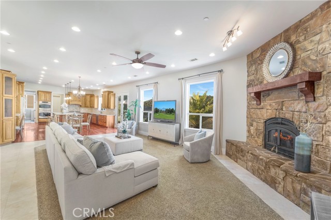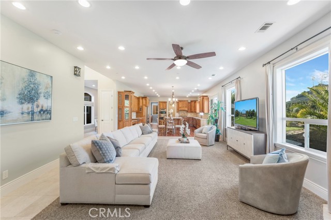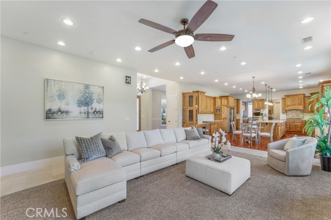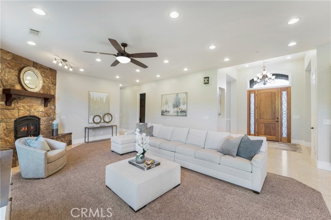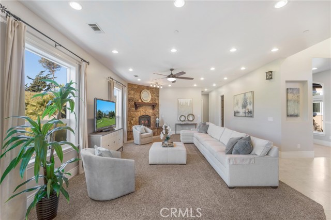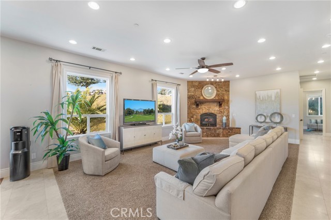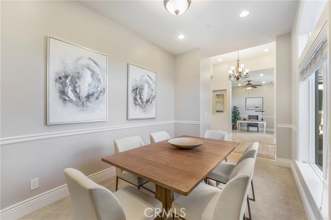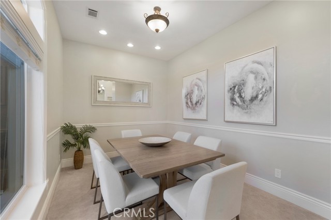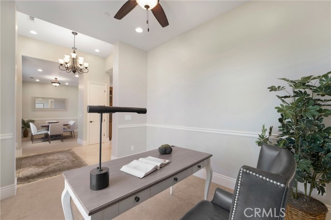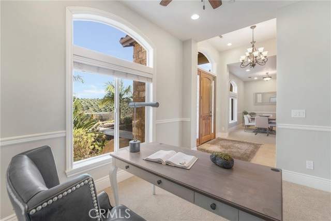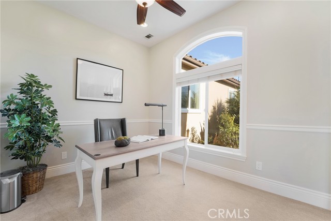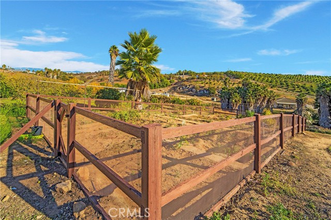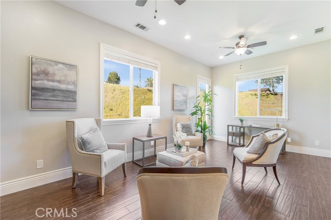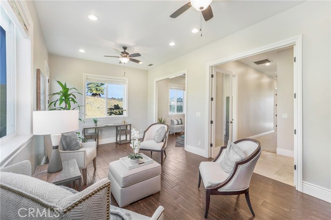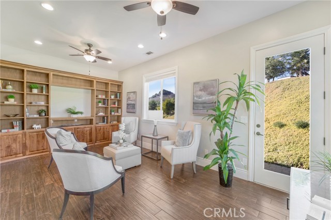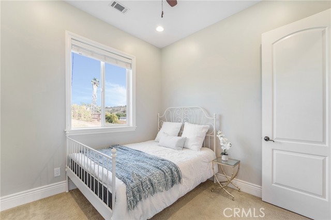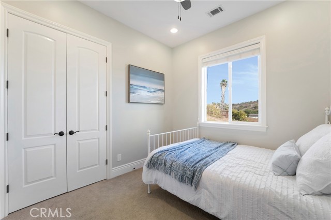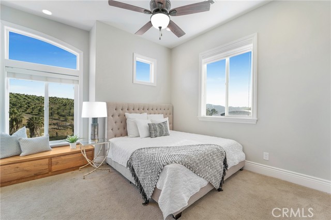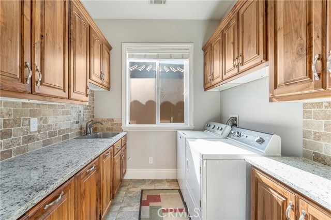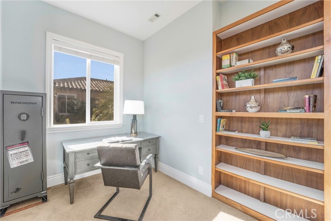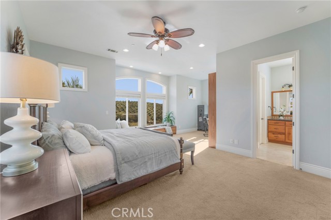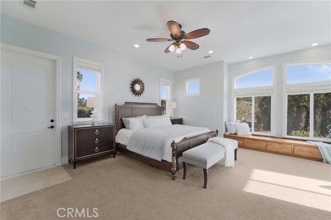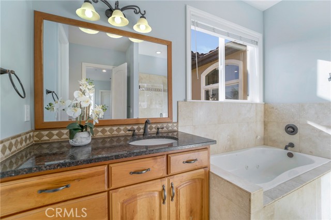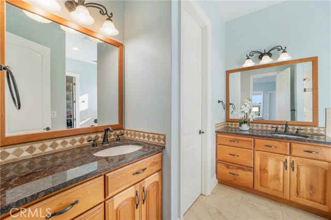Contact Kim Barron
Schedule A Showing
Request more information
- Home
- Property Search
- Search results
- 31418 Calle De Talar, Bonsall, CA 92003
- MLS#: OC24024036 ( Single Family Residence )
- Street Address: 31418 Calle De Talar
- Viewed: 3
- Price: $1,750,000
- Price sqft: $437
- Waterfront: No
- Year Built: 2013
- Bldg sqft: 4008
- Bedrooms: 5
- Total Baths: 4
- Full Baths: 4
- Garage / Parking Spaces: 8
- Days On Market: 522
- Acreage: 5.00 acres
- Additional Information
- County: SAN DIEGO
- City: Bonsall
- Zipcode: 92003
- Subdivision: Bonsall
- District: Bonsall Unified
- Provided by: Coldwell Banker Platinum Prop
- Contact: Mike Mike

- DMCA Notice
-
Description***Seller has found a replacement property and very motivated*** Bring your horses, gardening tools and tooth brush! Rare Solar zero cost powered single story home which is zoned for agricultural, equestrian and residential a perfect trifecta! Has valuable WATER WELL for you avocado and fruit growers. In today's hustle and bustle world, having an opportunity to enjoy your life is rare. This ***Bonsall Done Deal*** on 31418 Calle de Talar in the hillside community of Bonsall, offers this and more. Featuring a single level 5 bedrooms plus a bonus and office, 4 full baths in approximately 4,008 square feet with a 6 8 car garage on 5 acres of usable land, this property offers both modern conveniences and the serenity of country living. Located only minutes from the 15 freeway with easy access to both San Diego and Orange Counties, this property truly epitomizes all the qualities of healthy living. With glorious sunset and sunrise views, Calle de Tallar enjoys clear nighttime skies for extraterrestrial viewings. This immaculate estate features a positive Feng Shui south facing door with plenty of natural sunlight and boasts modern upgrades such as SOLAR with $500 CREDIT each year, granite countertops, EV hookups, recessed lighting, custom 8 inch baseboards, solar panels which feature extra credits, a whole house fan, mud room, and special modern alarm/control center room. Specific upgrade list: Whole house fan, Wood floors and porcelain tile floor, Granite kitchen counters, All bedrooms ceiling fans, All bathrooms granite counters, Custom stainless steel appliances, Filtered water fountain, Lemons and pomegranate trees, Onion, tomatoes, peppers Garden, Outdoor wok kitchen, Alarm and camera system, 6 8 car garage, bread warmer, central vacuum, 8 inch baseboards, 220 EV, Extra storage in the garage attic.
Property Location and Similar Properties
All
Similar
Features
Assessments
- None
Association Fee
- 0.00
Commoninterest
- None
Common Walls
- No Common Walls
Cooling
- Central Air
Country
- US
Days On Market
- 252
Direction Faces
- East
Fireplace Features
- Family Room
Foundation Details
- Slab
Garage Spaces
- 8.00
Interior Features
- Cathedral Ceiling(s)
- Ceiling Fan(s)
- Crown Molding
- Granite Counters
Laundry Features
- Individual Room
Levels
- One
Living Area Source
- Assessor
Lockboxtype
- Supra
Lot Features
- Agricultural - Tree/Orchard
- Agricultural - Vine/Vineyard
- Back Yard
- Cul-De-Sac
- Garden
- Landscaped
- Lot Over 40000 Sqft
- Level
Parcel Number
- 1275302200
Parking Features
- Driveway
- Garage
- Garage Door Opener
Pool Features
- None
Postalcodeplus4
- 4802
Property Type
- Single Family Residence
Property Condition
- Turnkey
Roof
- Concrete
School District
- Bonsall Unified
Security Features
- Security System
- Smoke Detector(s)
Sewer
- Public Sewer
Subdivision Name Other
- Bonsall
View
- Canyon
- City Lights
- Hills
- Mountain(s)
- Neighborhood
- Orchard
- Panoramic
- Park/Greenbelt
- Trees/Woods
- Valley
- Vineyard
Virtual Tour Url
- http://www.bonsalldonedeal.com/mls/89548591
Water Source
- Public
Year Built
- 2013
Year Built Source
- Estimated
Zoning
- A70
Based on information from California Regional Multiple Listing Service, Inc. as of Jul 09, 2025. This information is for your personal, non-commercial use and may not be used for any purpose other than to identify prospective properties you may be interested in purchasing. Buyers are responsible for verifying the accuracy of all information and should investigate the data themselves or retain appropriate professionals. Information from sources other than the Listing Agent may have been included in the MLS data. Unless otherwise specified in writing, Broker/Agent has not and will not verify any information obtained from other sources. The Broker/Agent providing the information contained herein may or may not have been the Listing and/or Selling Agent.
Display of MLS data is usually deemed reliable but is NOT guaranteed accurate.
Datafeed Last updated on July 9, 2025 @ 12:00 am
©2006-2025 brokerIDXsites.com - https://brokerIDXsites.com


