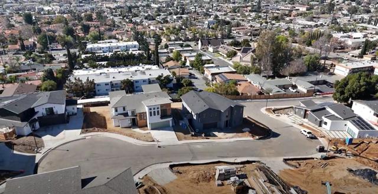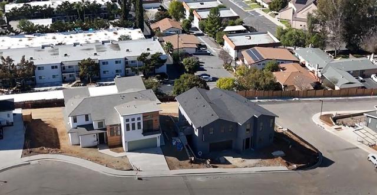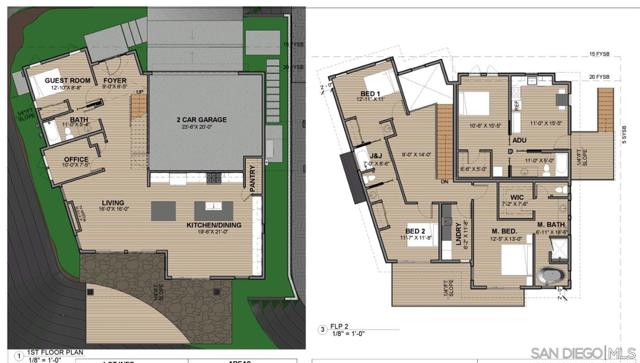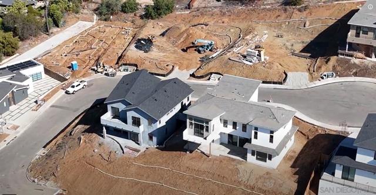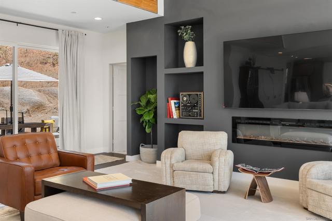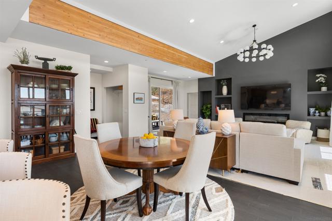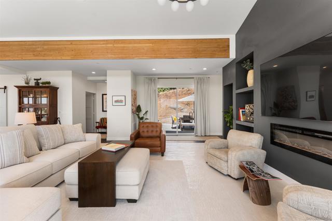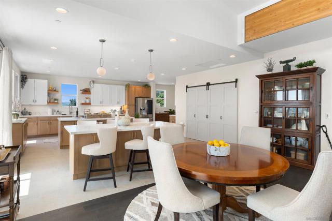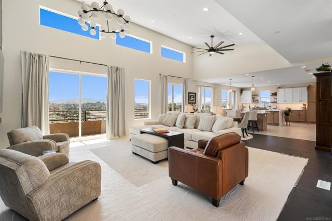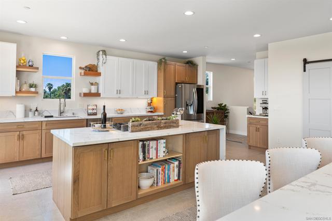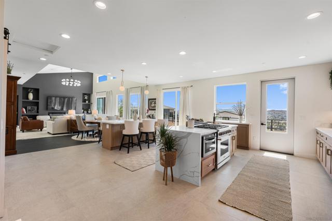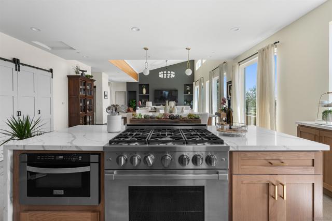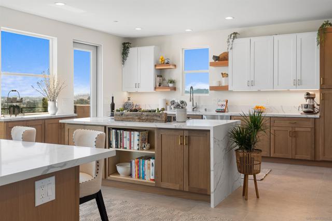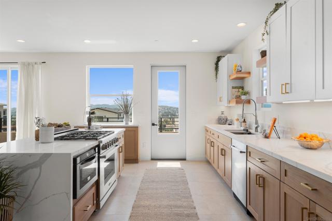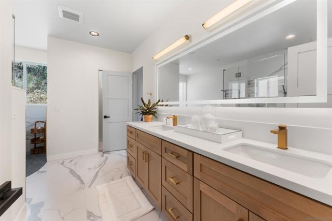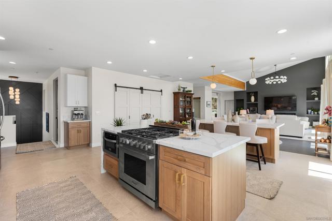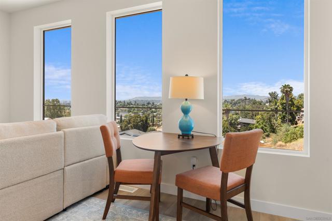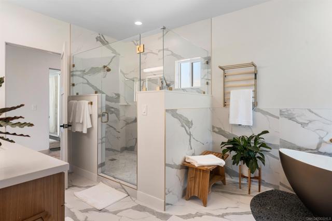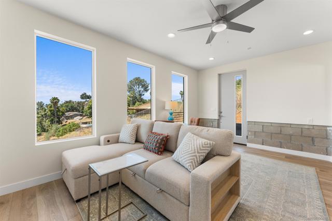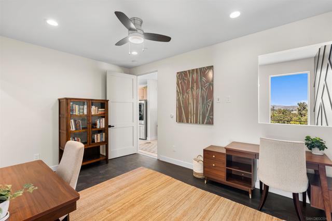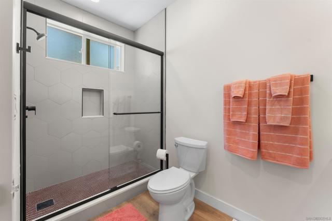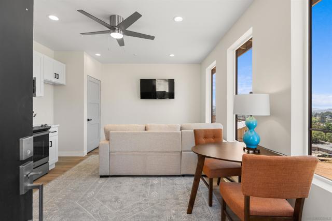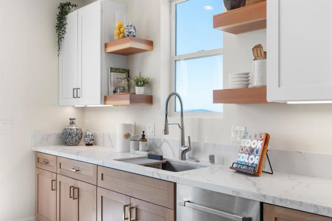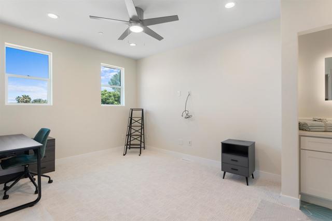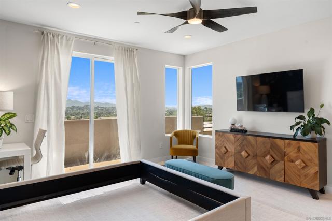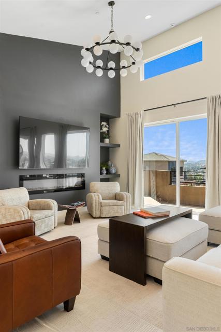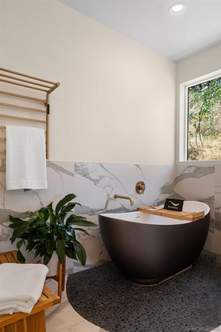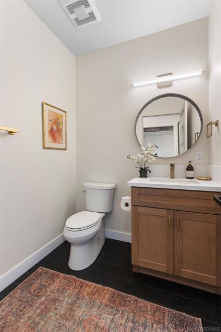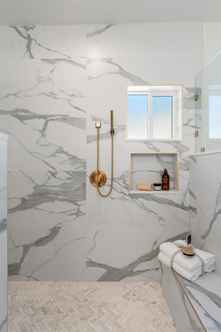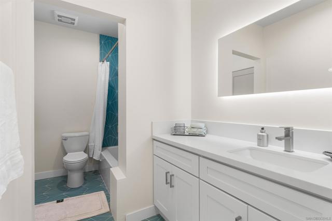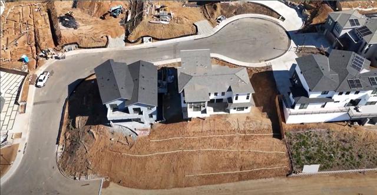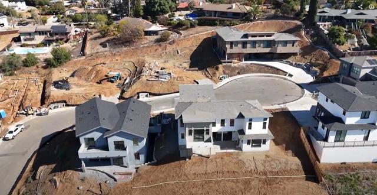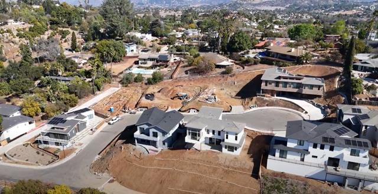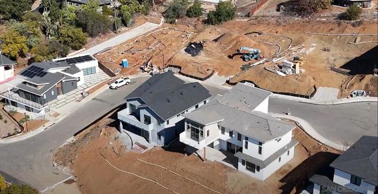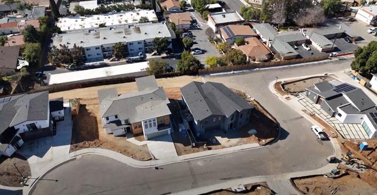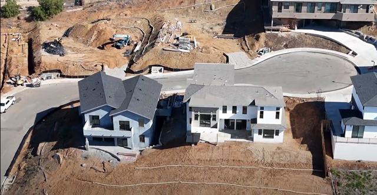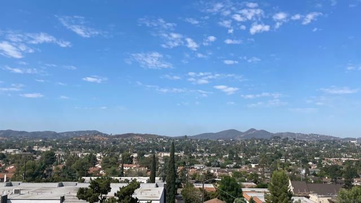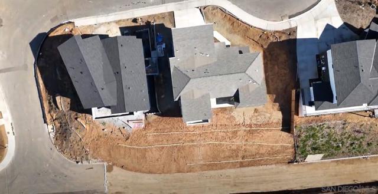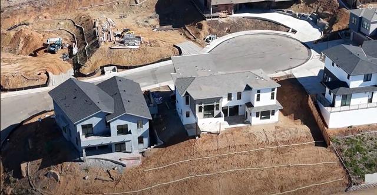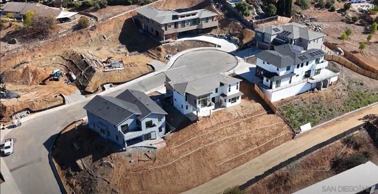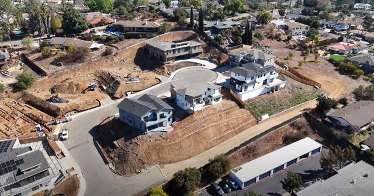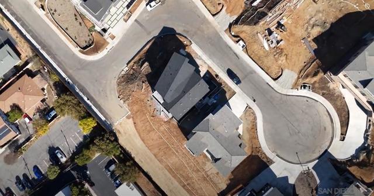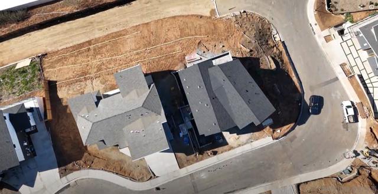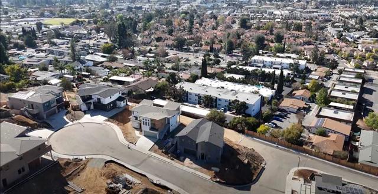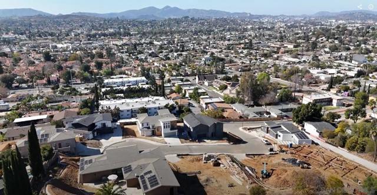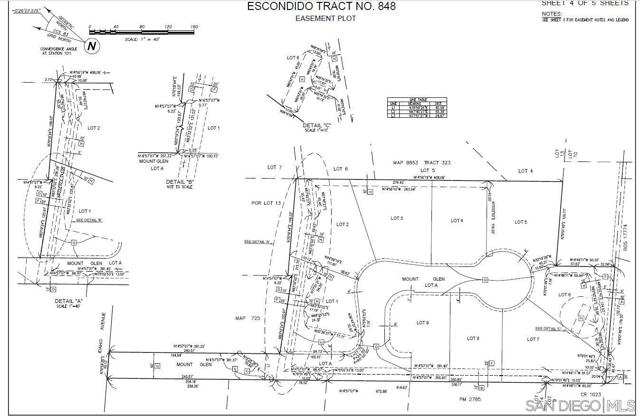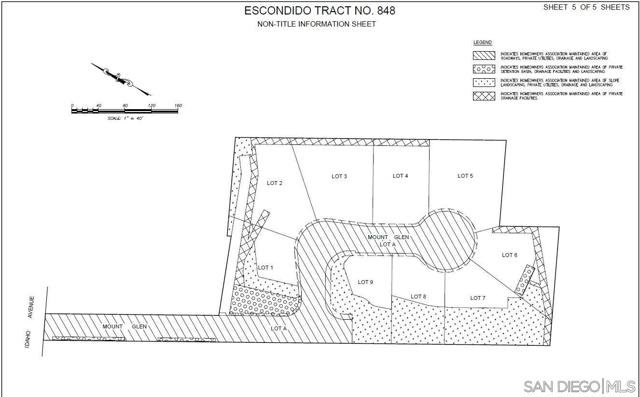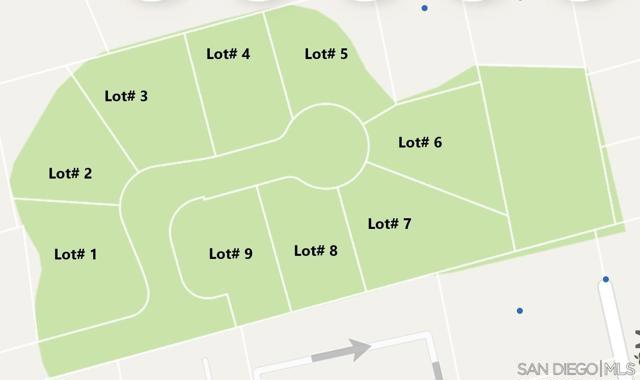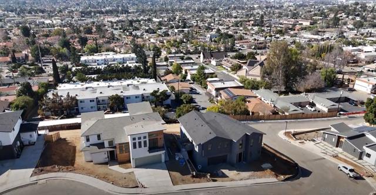Contact Kim Barron
Schedule A Showing
Request more information
- Home
- Property Search
- Search results
- 1525 Mount Glen, Escondido, CA 92025
- MLS#: 240000525SD ( Single Family Residence )
- Street Address: 1525 Mount Glen
- Viewed: 3
- Price: $1,525,000
- Price sqft: $492
- Waterfront: No
- Year Built: 2025
- Bldg sqft: 3102
- Bedrooms: 5
- Total Baths: 4
- Full Baths: 4
- Garage / Parking Spaces: 4
- Days On Market: 540
- Additional Information
- Geolocation: 33.1104 / -117.068
- County: SAN DIEGO
- City: Escondido
- Zipcode: 92025
- Subdivision: South Escondido
- Provided by: Berkshire Hathaway HomeServices California Propert
- Contact: Michael Michael

- DMCA Notice
-
Description**NEW CONSTRUCTION** Pre Completion Pricing with an estimated completion spring 2025 (to get to the area: in your map app type: 403 Idaho Ave, Escondido, 92025). Step into Idaho Heights and discover Lot #9 a gem among the 9 lots nestled within a sprawling 3 acre development in the hills of Escondido, California. With sweeping views of majestic mountains and sparkling city lights gracing every corner, this enclave offers a serene escape, inviting you to touch the sky and beyond. Impeccably designed and exquisitely crafted, the homes at Idaho Heights epitomize modern elegance, elevating the charm of this beloved community. Lot #9, located at 1525 Mount Glen, presents 3102 square feet of living space, inclusive of a 521 square foot attached ADU boasting independent access ideal for accommodating a growing family or fostering multi generational living. The heart of the home, a magnificent gourmet kitchen, serves as a hub for entertaining, promising cherished moments and enduring connections among family and friends. Retreat to the primary bedroom and bath, where tranquil vistas of city lights and rolling hills provide a sanctuary of serenity. Awaiting your personal touch, this must see residence stands as a testament to refined living, poised to become the home of your dreams. Welcome to Idaho Heights where luxury meets tranquility, and memories are made to last a lifetime. Projected completion Spring of 2025.
Property Location and Similar Properties
All
Similar
Features
Appliances
- Dishwasher
- Disposal
- Microwave
- Electric Oven
- Gas Cooktop
Association Amenities
- Other
Association Fee
- 158.66
Association Fee Frequency
- Monthly
Construction Materials
- Vinyl Siding
Cooling
- None
- See Remarks
Country
- US
Days On Market
- 422
Fencing
- Partial
- Wood
Fireplace Features
- Living Room
Garage Spaces
- 2.00
Heating
- Natural Gas
- Forced Air
Laundry Features
- Gas & Electric Dryer Hookup
- Individual Room
- Inside
- Upper Level
Levels
- Two
Living Area Source
- Plans
Parcel Number
- 2343907900
Parking Features
- Concrete
- Garage
- Garage Faces Front
- Garage Door Opener
Patio And Porch Features
- Deck
Pool Features
- None
Property Type
- Single Family Residence
Roof
- Asphalt
- Shingle
Spa Features
- None
Subdivision Name Other
- South Escondido
Uncovered Spaces
- 2.00
View
- Mountain(s)
- Panoramic
Virtual Tour Url
- https://www.propertypanorama.com/instaview/snd/240000525
Water Source
- Public
Year Built
- 2025
Year Built Source
- Builder
Based on information from California Regional Multiple Listing Service, Inc. as of Jun 27, 2025. This information is for your personal, non-commercial use and may not be used for any purpose other than to identify prospective properties you may be interested in purchasing. Buyers are responsible for verifying the accuracy of all information and should investigate the data themselves or retain appropriate professionals. Information from sources other than the Listing Agent may have been included in the MLS data. Unless otherwise specified in writing, Broker/Agent has not and will not verify any information obtained from other sources. The Broker/Agent providing the information contained herein may or may not have been the Listing and/or Selling Agent.
Display of MLS data is usually deemed reliable but is NOT guaranteed accurate.
Datafeed Last updated on June 27, 2025 @ 12:00 am
©2006-2025 brokerIDXsites.com - https://brokerIDXsites.com


