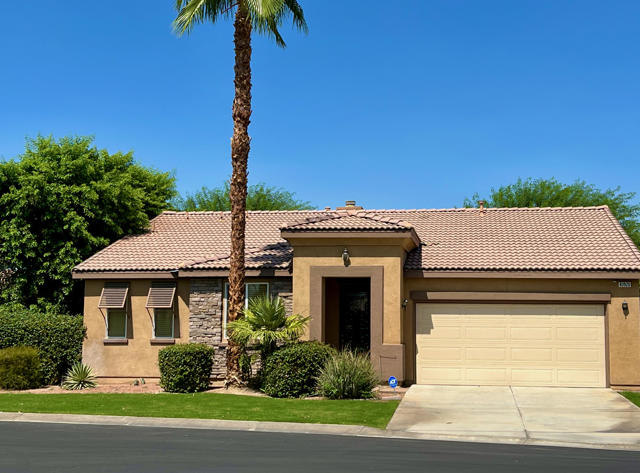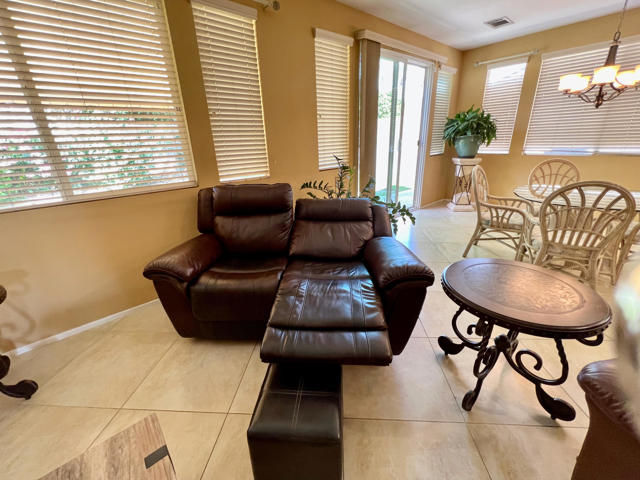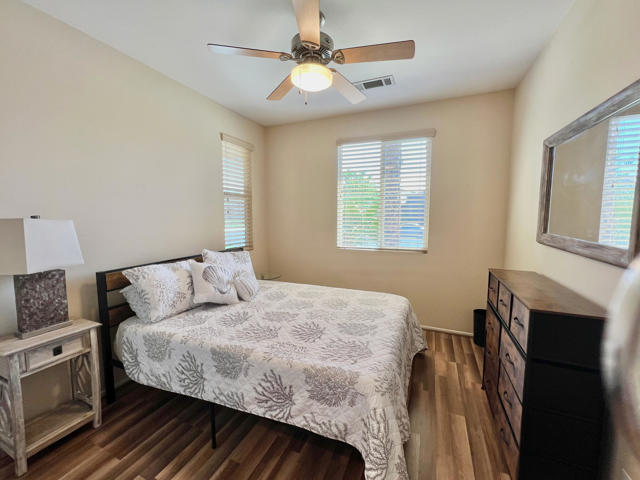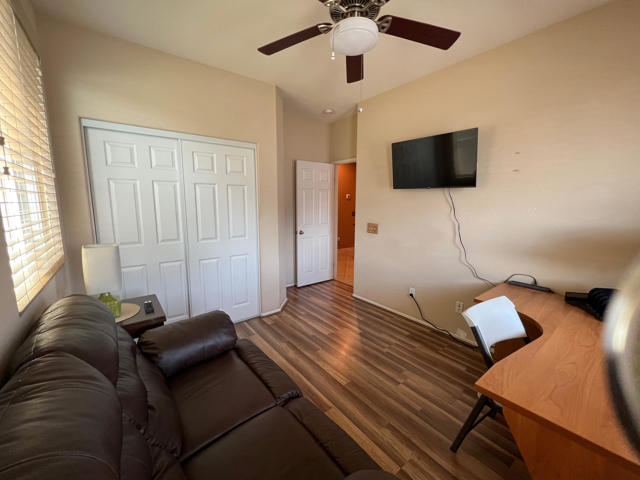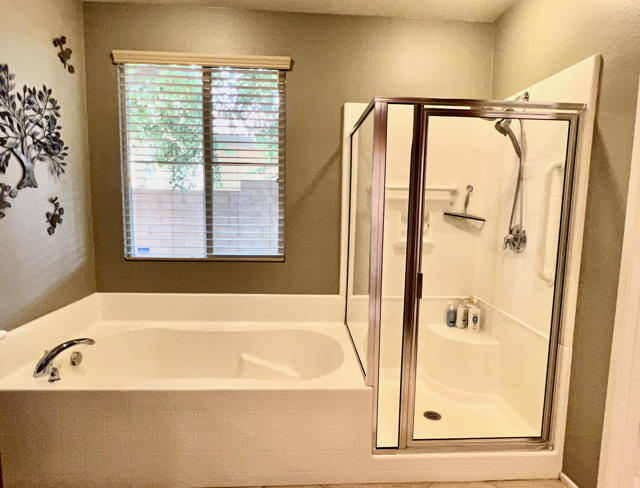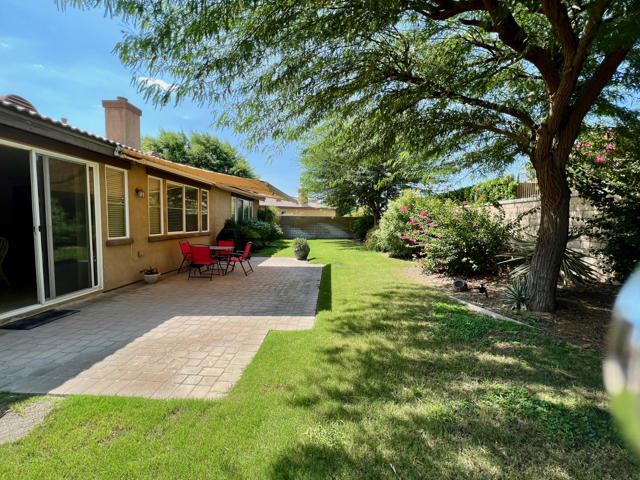Contact Kim Barron
Schedule A Showing
Request more information
- Home
- Property Search
- Search results
- 83920 Caballo Court, Indio, CA 92203
- MLS#: 219096647DA ( Single Family Residence )
- Street Address: 83920 Caballo Court
- Viewed: 6
- Price: $3,500
- Price sqft: $2
- Waterfront: Yes
- Wateraccess: Yes
- Year Built: 2009
- Bldg sqft: 1823
- Bedrooms: 3
- Total Baths: 1
- Full Baths: 1
- Garage / Parking Spaces: 4
- Days On Market: 572
- Additional Information
- County: RIVERSIDE
- City: Indio
- Zipcode: 92203
- Subdivision: Haciendas
- Provided by: HomeSmart
- Contact: Michele Michele

- DMCA Notice
-
DescriptionSeasonal lease: available for 2025 season, 3 month minimum. Very close to fantasy springs casino! This lovely 3 bedroom, 2 bath home is comfortable and easy to live in. The open floor plan has large, diagonal tile in the living areas, wood laminate in the bedrooms, fans throughout & blinds on all windows the furniture is comfy and inviting. The chefs' kitchen has s/s appliances, slab granite counters, a massive center island w/barstools & stocked with all the utensils you'll need for your vacation stay & a dining area. The great room has a built in entertainment niche with an oversize, smart tv & a fireplace w/gas starter. Guest room has a queen bed; guest/den has recliner sofa, desk & smart tv. The spacious primary has a king size bed & tv; the en suite bath offers a double sink vanity, an oversized soaking tub & step in shower. The patio flooring is brick; there is an electronic awning for shade. The rear yard faces north and is luscious & serene, a wonderful place to relax & enjoy the day. The utility room is inside and leads to the 2 car garage. There is a $250 cap on monthly utilities; $250 exit cleaning fee. Owners prefer no pets.
Property Location and Similar Properties
All
Similar
Features
Appliances
- Gas Cooktop
- Microwave
- Electric Oven
- Vented Exhaust Fan
- Water Line to Refrigerator
- Refrigerator
- Gas Cooking
- Disposal
- Freezer
- Dishwasher
- Water Heater Central
Architectural Style
- Ranch
Association Amenities
- Controlled Access
Association Fee
- 101.00
Association Fee2
- 0.00
Association Fee2 Frequency
- Monthly
Association Fee Frequency
- Monthly
Carport Spaces
- 0.00
Cooling
- Central Air
Country
- US
Depositkey
- 100
Depositother
- 250
Depositpets
- 500
Depositsecurity
- 3500
Door Features
- Sliding Doors
Eating Area
- Breakfast Counter / Bar
- Dining Room
Fencing
- Stucco Wall
Fireplace Features
- See Through
- Gas
- Gas Starter
- Great Room
Flooring
- Tile
- Vinyl
Garage Spaces
- 2.00
Heating
- Natural Gas
- Central
- Fireplace(s)
Interior Features
- Open Floorplan
- Recessed Lighting
Laundry Features
- Individual Room
Living Area Source
- Assessor
Lockboxtype
- Supra
Lot Features
- Back Yard
- Yard
- Paved
- Rectangular Lot
- Landscaped
- Lawn
- Front Yard
- Sprinklers Drip System
- Sprinklers Timer
- Sprinkler System
Parcel Number
- 692450013
Parking Features
- Side by Side
- Garage Door Opener
- Driveway
- Covered
Patio And Porch Features
- Brick
Pets Allowed
- No
- Call
Postalcodeplus4
- 2863
Property Type
- Single Family Residence
Roof
- Concrete
- Tile
Security Features
- Automatic Gate
- Gated Community
- Card/Code Access
Subdivision Name Other
- Haciendas
Uncovered Spaces
- 0.00
Window Features
- Screens
- Blinds
Year Built
- 2009
Year Built Source
- Assessor
Based on information from California Regional Multiple Listing Service, Inc. as of Jan 04, 2025. This information is for your personal, non-commercial use and may not be used for any purpose other than to identify prospective properties you may be interested in purchasing. Buyers are responsible for verifying the accuracy of all information and should investigate the data themselves or retain appropriate professionals. Information from sources other than the Listing Agent may have been included in the MLS data. Unless otherwise specified in writing, Broker/Agent has not and will not verify any information obtained from other sources. The Broker/Agent providing the information contained herein may or may not have been the Listing and/or Selling Agent.
Display of MLS data is usually deemed reliable but is NOT guaranteed accurate.
Datafeed Last updated on January 4, 2025 @ 12:00 am
©2006-2025 brokerIDXsites.com - https://brokerIDXsites.com


