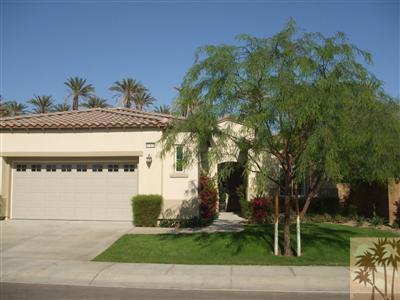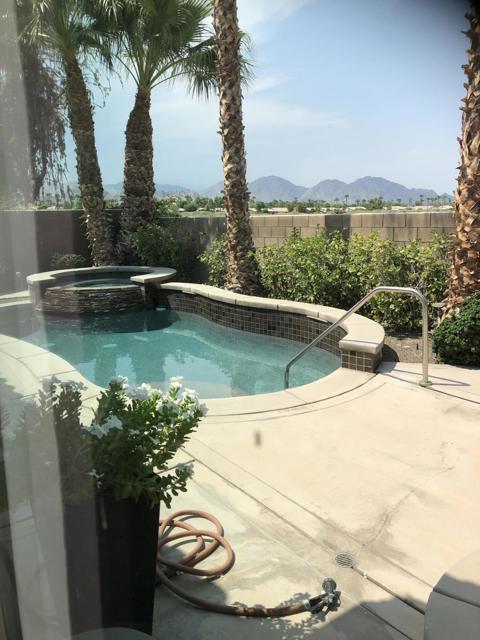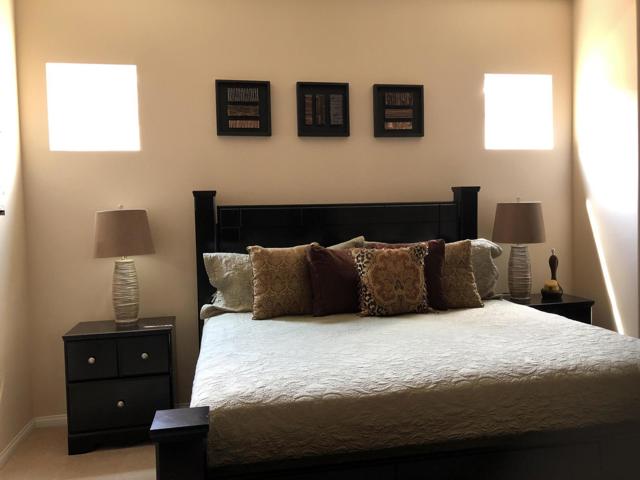Contact Kim Barron
Schedule A Showing
Request more information
- Home
- Property Search
- Search results
- 81910 Eagle Claw Drive, La Quinta, CA 92253
Adult Community
- MLS#: 219061044DA ( Single Family Residence )
- Street Address: 81910 Eagle Claw Drive
- Viewed: 32
- Price: $6,000
- Price sqft: $3
- Waterfront: No
- Year Built: 2006
- Bldg sqft: 1775
- Bedrooms: 2
- Total Baths: 2
- Full Baths: 2
- Garage / Parking Spaces: 2
- Additional Information
- Geolocation: 33.6044 / -116.235
- County: RIVERSIDE
- City: La Quinta
- Zipcode: 92253
- Subdivision: Trilogy
- Provided by: Bennion Deville Homes
- Contact: Lynn Lynn

- DMCA Notice
-
Description11 30 24 & 1 15 2025 thru 4 15 2025 .. RENTED 1 15 26 thru 4 15 26. Available any other months. Owner uses it all other months.Gorgeous Turnkey Furnished Vacation Rental Home in beautiful Trilogy La Quinta is an active Adult (55 plus) Community. Popular Caspian floor plan with Large Master Suite, Guest Suite, Den/Office, Formal Dining Room. Cook's Kitchen with stainless steel appliances open to Great Room....Master Suite offers King Bed, Guest Room with Queen & pull out Sofa Sleeper in the Office/Den area. Additional Queen sleeper bed available. Beautiful backyard with Pebble Tec Pool/Spa and gas firepit. Spacious, comfortable living inside and out!
Property Location and Similar Properties
All
Similar
Features
Association Amenities
- Clubhouse
- Golf Course
- Gym/Ex Room
Association Fee
- 288.00
Association Fee Frequency
- Monthly
Builder Model
- Caspian with Pool/Sp
Carport Spaces
- 0.00
Cooling
- Central Air
Country
- US
Creditamount
- 25
Credit Check Paid By
- Tenant
Depositother
- 300
Depositpets
- 500
Depositsecurity
- 2000
Eating Area
- Breakfast Counter / Bar
- Dining Room
Electric
- 220 Volts in Laundry
Fencing
- Block
Fireplace Features
- See Through
- Gas Starter
- Living Room
Flooring
- Carpet
- Tile
Foundation Details
- Slab
Garage Spaces
- 2.00
Heating
- Electric
- Natural Gas
- Forced Air
Interior Features
- Storage
Levels
- One
Living Area Source
- Other
Lockboxtype
- Combo
Lot Features
- Level
- Yard
- Sprinklers Timer
Parcel Number
- 764510014
Parking Features
- Direct Garage Access
Pets Allowed
- Yes
- Call
Pool Features
- Waterfall
- In Ground
- Gas Heat
Postalcodeplus4
- 9368
Property Type
- Single Family Residence
Roof
- Concrete
- Tile
Security Features
- 24 Hour Security
- Gated Community
Spa Features
- Community
- Private
- In Ground
Subdivision Name Other
- Trilogy
Uncovered Spaces
- 0.00
View
- Desert
- Pool
- Panoramic
- Mountain(s)
- Hills
Views
- 32
Year Built
- 2006
Year Built Source
- Assessor
Based on information from California Regional Multiple Listing Service, Inc. as of Aug 29, 2025. This information is for your personal, non-commercial use and may not be used for any purpose other than to identify prospective properties you may be interested in purchasing. Buyers are responsible for verifying the accuracy of all information and should investigate the data themselves or retain appropriate professionals. Information from sources other than the Listing Agent may have been included in the MLS data. Unless otherwise specified in writing, Broker/Agent has not and will not verify any information obtained from other sources. The Broker/Agent providing the information contained herein may or may not have been the Listing and/or Selling Agent.
Display of MLS data is usually deemed reliable but is NOT guaranteed accurate.
Datafeed Last updated on August 29, 2025 @ 12:00 am
©2006-2025 brokerIDXsites.com - https://brokerIDXsites.com






















