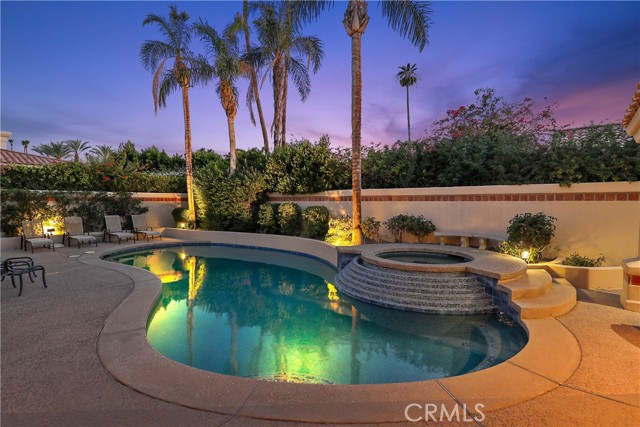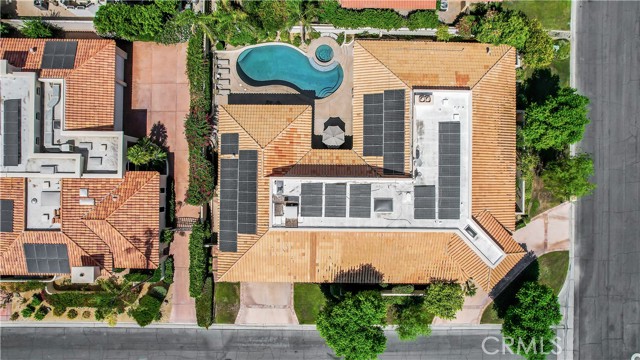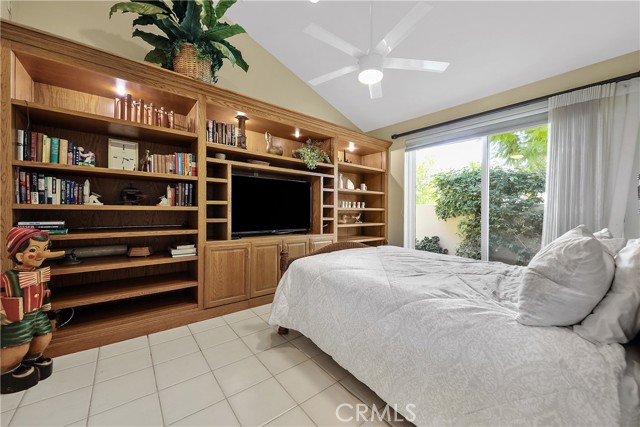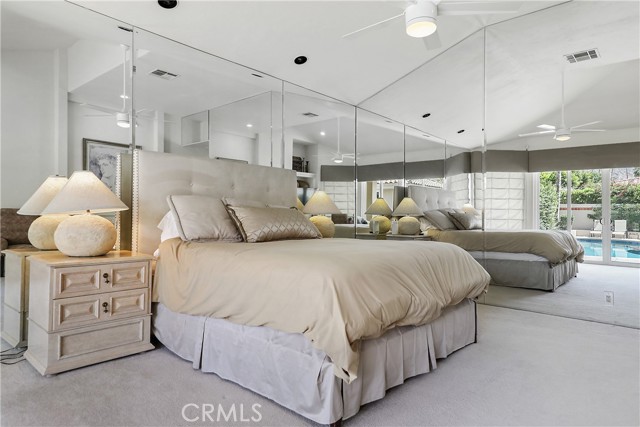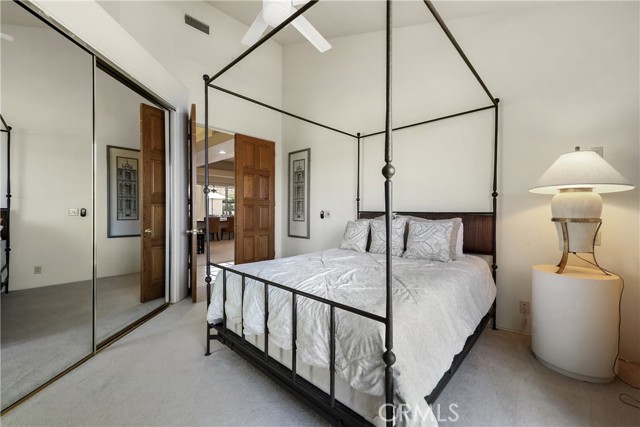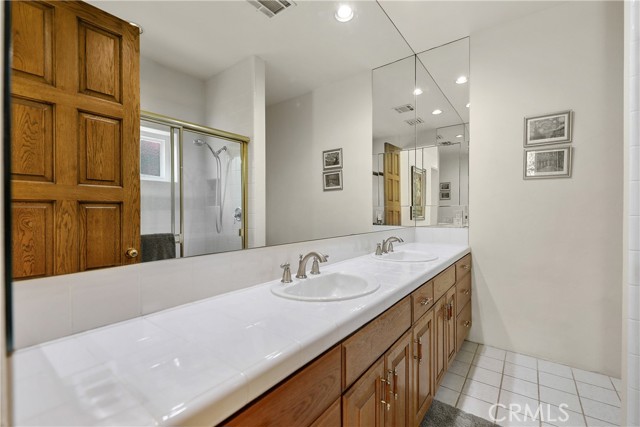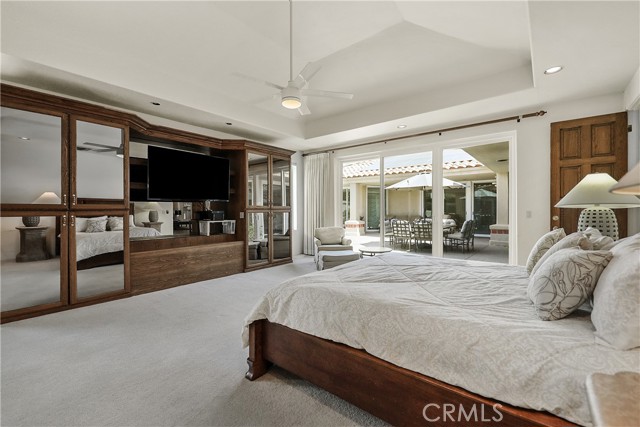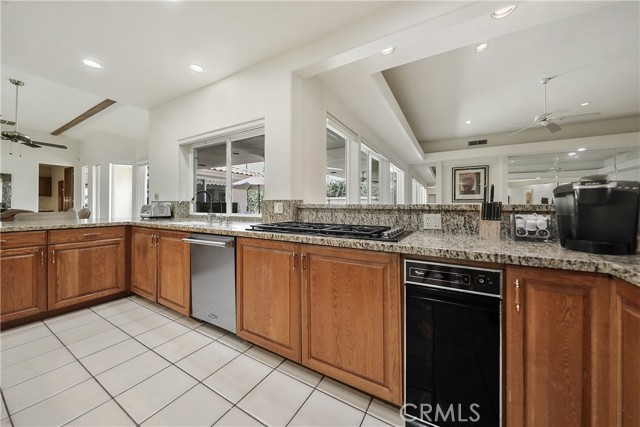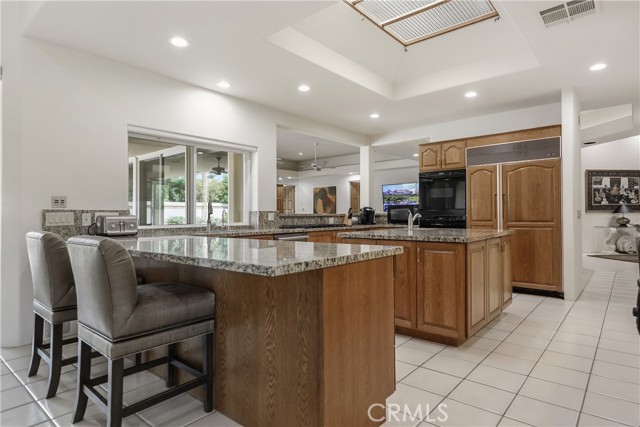Contact Kim Barron
Schedule A Showing
Request more information
- Home
- Property Search
- Search results
- 75571 Painted Desert Drive, Indian Wells, CA 92210
- MLS#: NP18021399 ( Single Family Residence )
- Street Address: 75571 Painted Desert Drive
- Viewed: 350
- Price: $8,500
- Price sqft: $2
- Waterfront: Yes
- Wateraccess: Yes
- Year Built: 1988
- Bldg sqft: 4731
- Bedrooms: 6
- Total Baths: 6
- Full Baths: 5
- 1/2 Baths: 1
- Garage / Parking Spaces: 7
- Additional Information
- Geolocation: 33.7172 / -116.345
- County: RIVERSIDE
- City: Indian Wells
- Zipcode: 92210
- Subdivision: Other (othr)
- District: Desert Sands Unified
- Elementary School: GERFOR
- Middle School: LAQUI
- High School: PALDES
- Provided by: Trider Real Estate
- Contact: Alan Alan

- DMCA Notice
-
DescriptionAvailable may 1, 2026. Fully furnished and equipped!!! Please see the rates below. Located in prestigious indian wells near the eldorado country club. The highly sought after location between hwy 111 and the santa rosa mountains is the most desired city in the desert. Very private oversized 12,600 sqft corner lot. This custom home has 4,731 sq. Ft. With a vast great room, wet bar, large separate family room, library, and 12' ceilings. 6 bedrooms (library is used as a bedroom), 5 1/2 baths, numerous built ins, pool and spa with cascading waterfall and relaxing covered patio. The home easily accommodates 12 people. Two primary suites, one at each end of the home. In addition to the 75" flat screen tv in the great room and family room, each bedroom has a large flat screen tv, private bath, and patio. Large granite gourmet kitchen featuring double oven, five burner gas cooktop, large island with preparation sink, and sub zero refrigerator. Luxury living at its best!!! Small pets considered. Availability: may 1 sept 30 $8,500. (leased 2026 january 1 april 30 for $15,500/mo) (leased 2026 november 23 december 31st) pricing and terms available for shorter stays. Rates are by season. Owner will consider short term lease. Prices vary by month and length of stay. Other indian wells properties available. Perfect for vacations, remodeling, or fire/flood situations.
Property Location and Similar Properties
All
Similar
Features
Additional Rent For Pets
- No
Appliances
- Dishwasher
- Disposal
- Refrigerator
Association Fee
- 0.00
Common Walls
- No Common Walls
Cooling
- Central Air
Country
- US
Creditamount
- 40
Credit Check Paid By
- Tenant
Days On Market
- 2946
Depositkey
- 100
Depositpets
- 500
Depositsecurity
- 2500
Door Features
- Double Door Entry
Eating Area
- Breakfast Counter / Bar
- Breakfast Nook
- Dining Room
Elementary School
- GERFOR
Elementaryschool
- Gerald Ford
Fireplace Features
- Living Room
- Primary Bedroom
- Gas
Flooring
- Carpet
- Tile
Furnished
- Furnished
Garage Spaces
- 2.00
Heating
- Central
- Forced Air
- Natural Gas
High School
- PALDES
Highschool
- Palm Desert
Interior Features
- Bar
- Beamed Ceilings
- Block Walls
- Built-in Features
- Cathedral Ceiling(s)
- Ceiling Fan(s)
- Ceramic Counters
- Furnished
- High Ceilings
- Open Floorplan
- Recessed Lighting
- Tile Counters
- Vacuum Central
- Wet Bar
Laundry Features
- Dryer Included
- Individual Room
- Inside
- Washer Hookup
- Washer Included
Levels
- One
Living Area Source
- Assessor
Lockboxtype
- None
Lot Features
- 0-1 Unit/Acre
- Corner Lot
- Front Yard
- Landscaped
- Lawn
- Level with Street
- Lot 10000-19999 Sqft
- Rectangular Lot
- Level
- Paved
- Sprinkler System
- Sprinklers Drip System
- Sprinklers In Front
- Sprinklers In Rear
- Sprinklers On Side
- Sprinklers Timer
- Yard
Middle School
- LAQUI
Middleorjuniorschool
- La Quinta
Parcel Number
- 633462013
Pets Allowed
- Call
Pool Features
- Private
- Filtered
- Gunite
- Heated
- Gas Heat
- In Ground
- Permits
- Tile
- Waterfall
Postalcodeplus4
- 8446
Property Type
- Single Family Residence
Rent Includes
- See Remarks
School District
- Desert Sands Unified
Security Features
- Carbon Monoxide Detector(s)
- Smoke Detector(s)
Sewer
- Public Sewer
- Sewer Paid
Spa Features
- In Ground
Subdivision Name Other
- other
Transferfee
- 0.00
Transferfeepaidby
- Owner
Uncovered Spaces
- 5.00
Utilities
- Cable Connected
- Electricity Connected
View
- Mountain(s)
Views
- 350
Virtual Tour Url
- https://www.youtube.com/watch?v=09jUsLKNw8k
Water Source
- Public
Year Built
- 1988
Year Built Source
- Assessor
Zoning
- R1
Based on information from California Regional Multiple Listing Service, Inc. as of Feb 24, 2026. This information is for your personal, non-commercial use and may not be used for any purpose other than to identify prospective properties you may be interested in purchasing. Buyers are responsible for verifying the accuracy of all information and should investigate the data themselves or retain appropriate professionals. Information from sources other than the Listing Agent may have been included in the MLS data. Unless otherwise specified in writing, Broker/Agent has not and will not verify any information obtained from other sources. The Broker/Agent providing the information contained herein may or may not have been the Listing and/or Selling Agent.
Display of MLS data is usually deemed reliable but is NOT guaranteed accurate.
Datafeed Last updated on February 24, 2026 @ 12:00 am
©2006-2026 brokerIDXsites.com - https://brokerIDXsites.com



