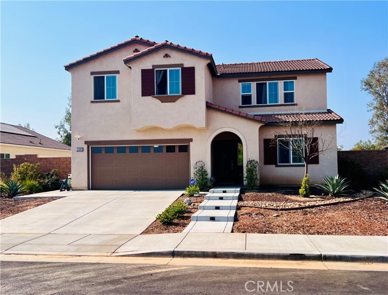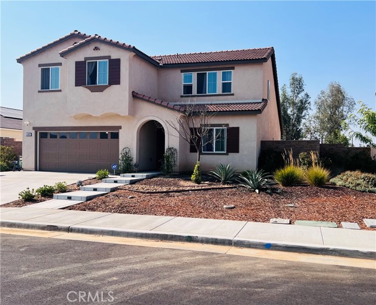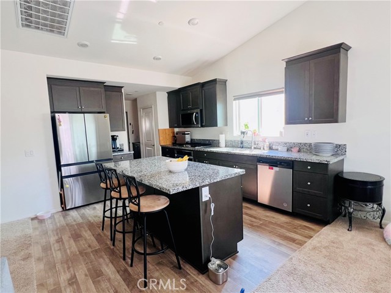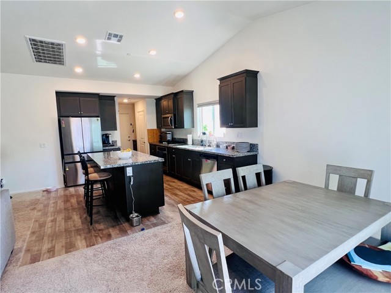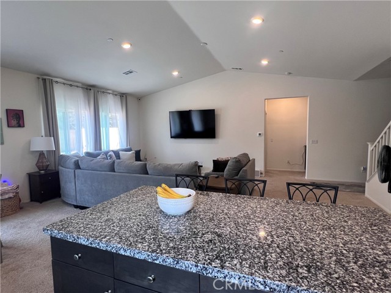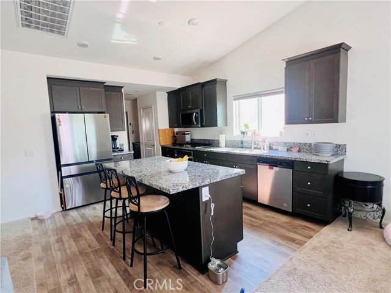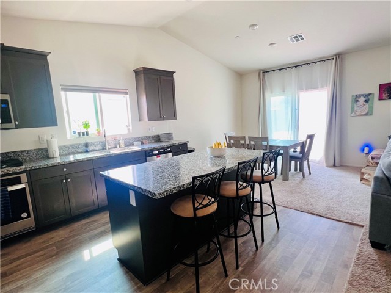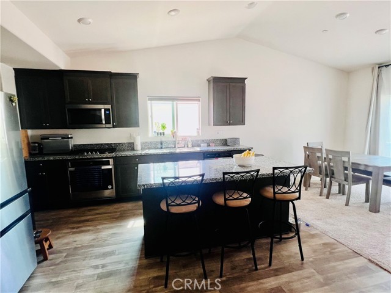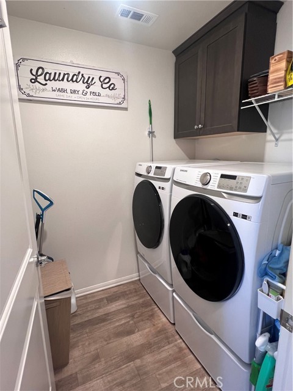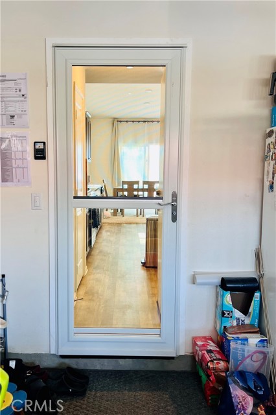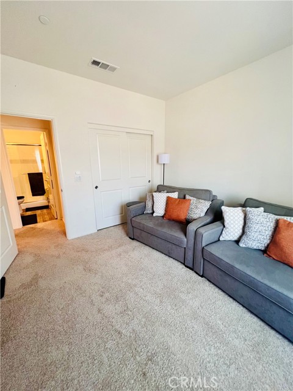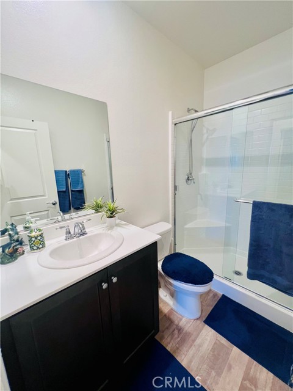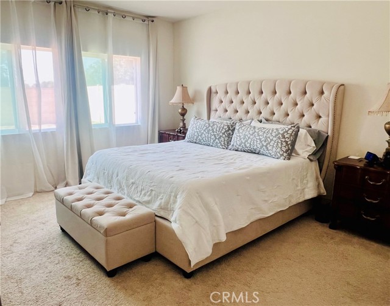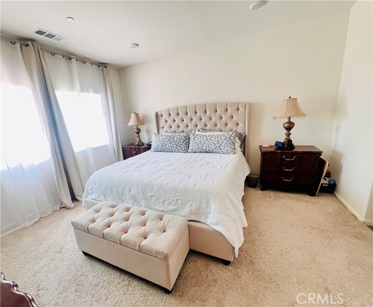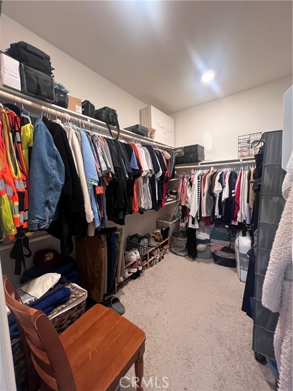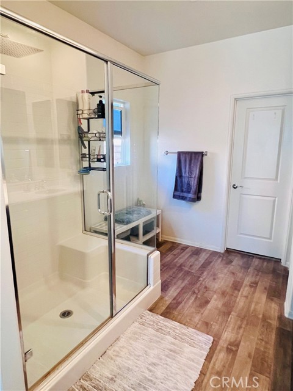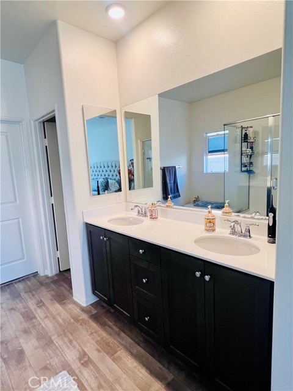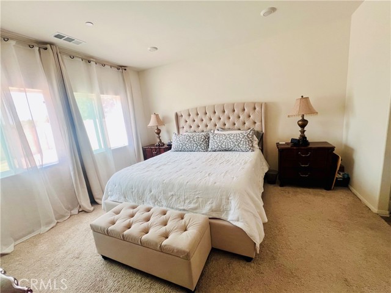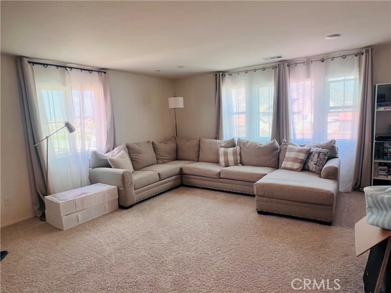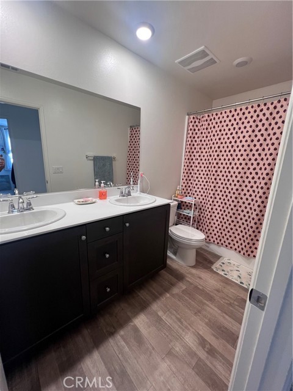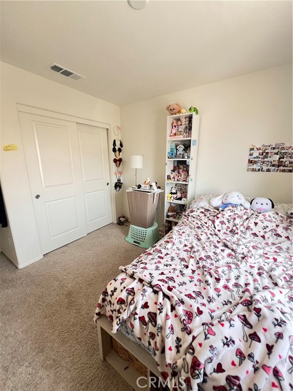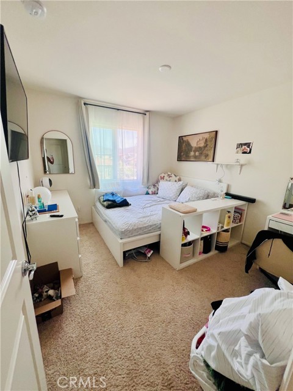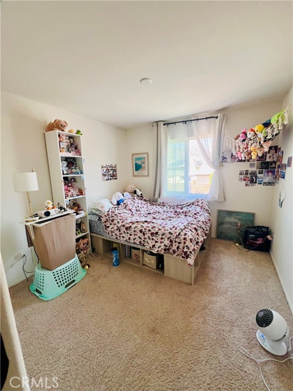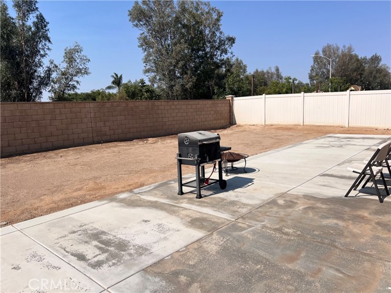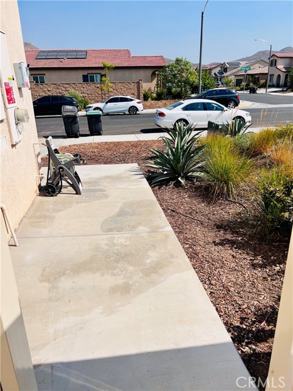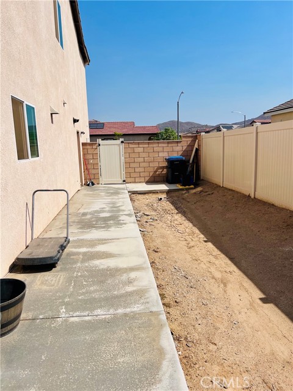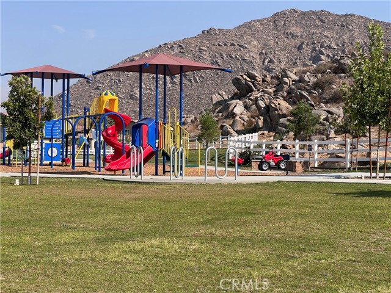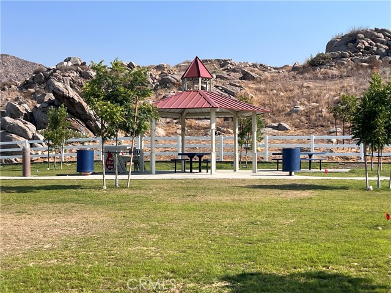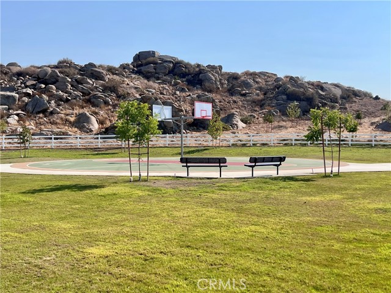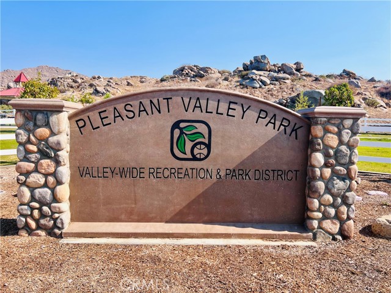Contact Kim Barron
Schedule A Showing
Request more information
- Home
- Property Search
- Search results
- 31381 Linden Flower Road, Winchester, CA 92596
- MLS#: IV25177329 ( Single Family Residence )
- Street Address: 31381 Linden Flower Road
- Viewed: 1
- Price: $660,000
- Price sqft: $260
- Waterfront: Yes
- Wateraccess: Yes
- Year Built: 2022
- Bldg sqft: 2540
- Bedrooms: 5
- Total Baths: 3
- Full Baths: 1
- Garage / Parking Spaces: 2
- Days On Market: 39
- Additional Information
- County: RIVERSIDE
- City: Winchester
- Zipcode: 92596
- District: Hemet Unified
- Provided by: GARVER LENDING SERVICES
- Contact: JEANNE JEANNE

- DMCA Notice
-
DescriptionLife moves fast, and so does the opportunity to own a home this special. This amazing property has a floor plan that's ideal for a multigenerational family, housemates, or anyone who simply wants plenty of space.You get to enjoy a new neighborhood without the mess and noise of ongoing construction. The community amenities are already finished and ready for you, including a playground, a basketball court, and a pavilion for celebrations, all just a short walk away.This large, level lot gives you the freedom to design the backyard of your dreams. Imagine a sparkling pool, a peaceful private sanctuary, or RV parkingthe possibilities are endless. The front yard is already beautifully landscaped with drought tolerant plants and a lighted walkway for a welcoming, low maintenance curb appeal.Security is already taken care of with a Ring doorbell and several outdoor cameras included, providing views of the front porch, driveway, and backyard. An additional interior camera is also installed, offering a comprehensive security system that stays with the home. Step inside and discover an amazing interior with a smart layout. The lower level features a separate secondary bedroom and full bathroom at the front of the house, offering privacy for guests or family. The laminate flooring in the main living areas is durable, easy to clean, and provides a fresh, modern look.The heart of the home is the open concept great room, with high ceilings, recessed lighting, and lots of windows that fill the space with natural light. The kitchen is a chef's delight, with a large granite island for seating, stainless steel appliances, and tons of storage. The outlets even have convenient night lights built in. A downstairs laundry room makes multitasking a breeze. A storm door with screen option on the garage entry allows for cross ventilation. The primary suite is also on the first level and features a luxurious oversized shower with dual showerheads, a beautiful vanity, and a spacious walk in closet. Upstairs, a spacious area awaits. What will you do with this versatile space? A home office, a playroom, or a movie theater? Down the hall, you'll find three more generously sized bedrooms and a full bathroom. Adding to the value, the 12 solar panels are owned, which will help keep your energy bills low land an EV charger is installed.This home is located close to schools and is in one of the few developments with NO HOA fees. Don't miss out on this incredible opportunity!
Property Location and Similar Properties
All
Similar
Features
Appliances
- Dishwasher
- Disposal
- Gas Oven
- Gas Cooktop
- Microwave
- Tankless Water Heater
Architectural Style
- Contemporary
Assessments
- Special Assessments
Association Fee
- 0.00
Commoninterest
- None
Common Walls
- No Common Walls
Construction Materials
- Stucco
Cooling
- Gas
Country
- US
Eating Area
- Breakfast Counter / Bar
- In Family Room
Electric
- 220 Volts in Laundry
Fencing
- Block
- Vinyl
Fireplace Features
- None
Flooring
- Carpet
- Laminate
Garage Spaces
- 2.00
Green Energy Generation
- Solar
Heating
- Central
Interior Features
- Granite Counters
- Recessed Lighting
Laundry Features
- Gas & Electric Dryer Hookup
- Individual Room
Levels
- Two
Living Area Source
- Assessor
Lockboxtype
- Supra
Lot Features
- Back Yard
- Front Yard
- Rectangular Lot
- Park Nearby
- Sprinklers Drip System
Parcel Number
- 462200005
Parking Features
- Direct Garage Access
- Driveway
- Garage Faces Front
- RV Potential
- See Remarks
Patio And Porch Features
- Patio
Pool Features
- None
Postalcodeplus4
- 8225
Property Type
- Single Family Residence
Road Surface Type
- Paved
Roof
- Tile
School District
- Hemet Unified
Security Features
- Carbon Monoxide Detector(s)
- Closed Circuit Camera(s)
- Security System
Sewer
- Public Sewer
Spa Features
- None
Utilities
- Electricity Connected
- Natural Gas Connected
- Sewer Connected
- Water Connected
View
- Neighborhood
Water Source
- Public
Year Built
- 2022
Year Built Source
- Assessor
Zoning
- R-1
Based on information from California Regional Multiple Listing Service, Inc. as of Sep 17, 2025. This information is for your personal, non-commercial use and may not be used for any purpose other than to identify prospective properties you may be interested in purchasing. Buyers are responsible for verifying the accuracy of all information and should investigate the data themselves or retain appropriate professionals. Information from sources other than the Listing Agent may have been included in the MLS data. Unless otherwise specified in writing, Broker/Agent has not and will not verify any information obtained from other sources. The Broker/Agent providing the information contained herein may or may not have been the Listing and/or Selling Agent.
Display of MLS data is usually deemed reliable but is NOT guaranteed accurate.
Datafeed Last updated on September 17, 2025 @ 12:00 am
©2006-2025 brokerIDXsites.com - https://brokerIDXsites.com


