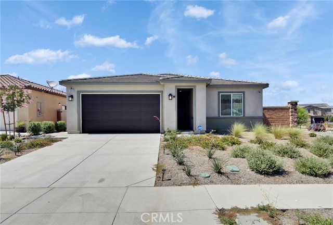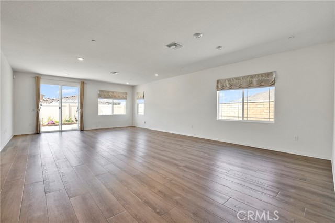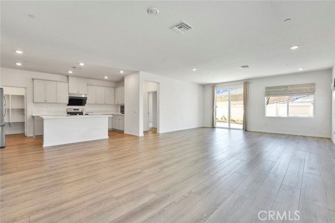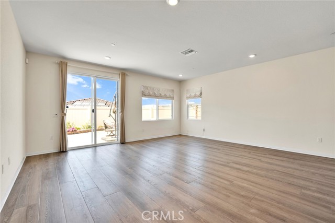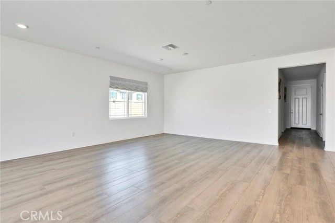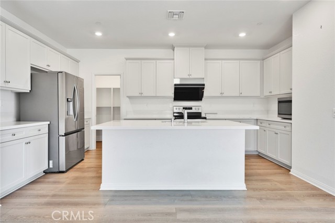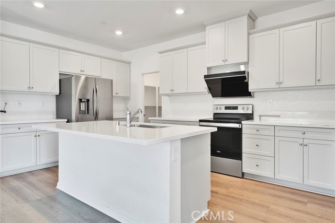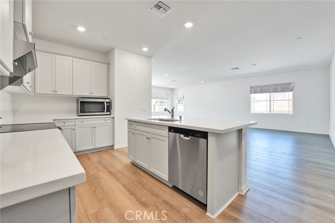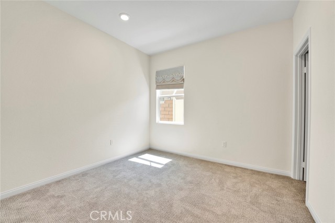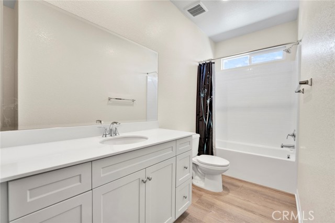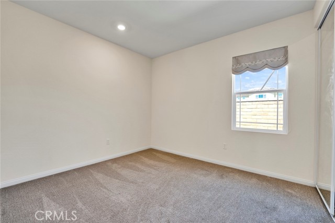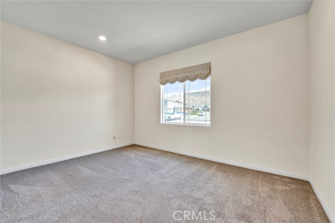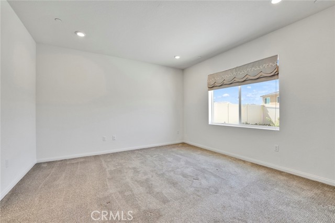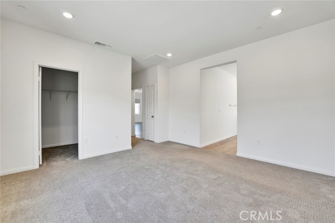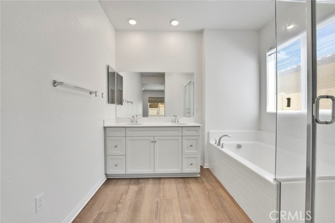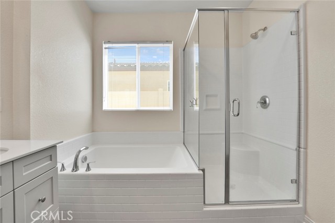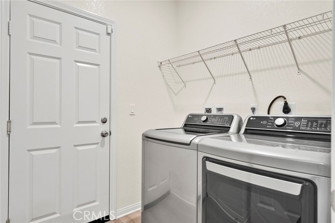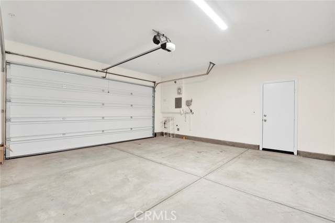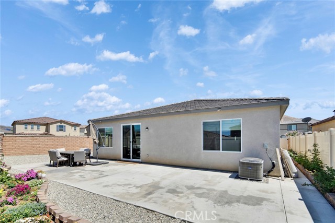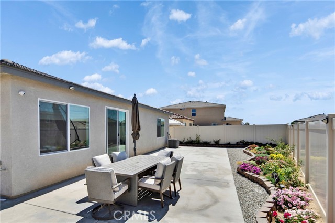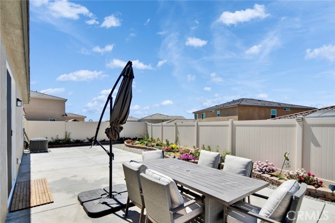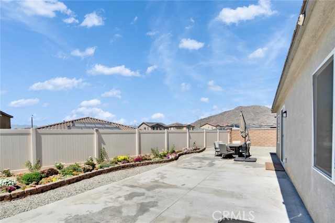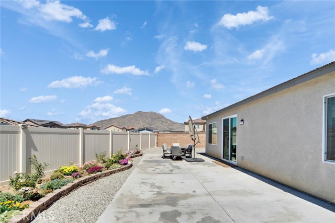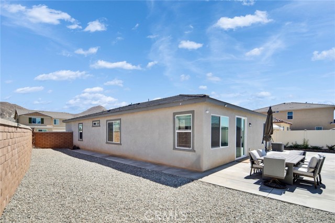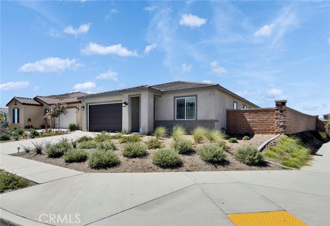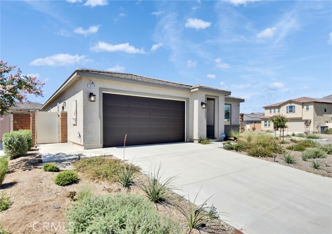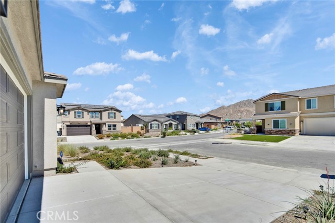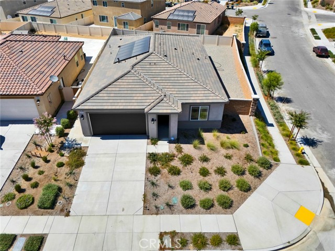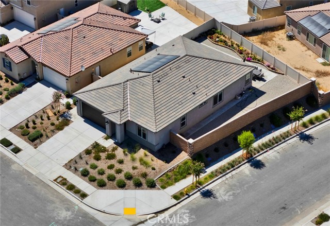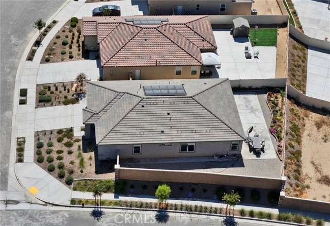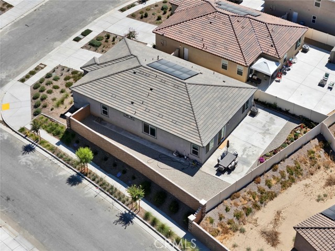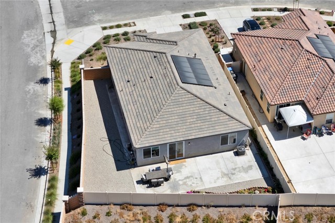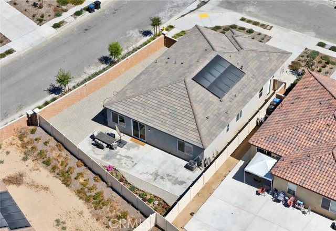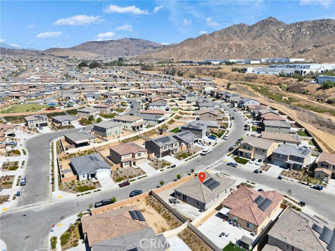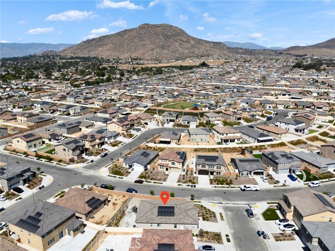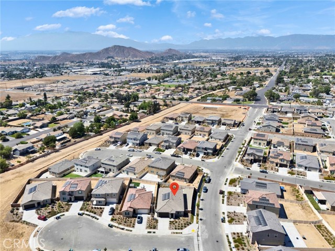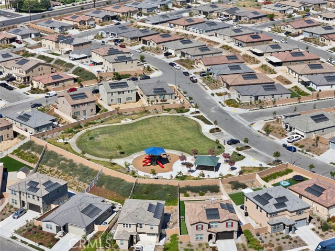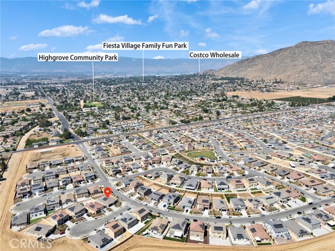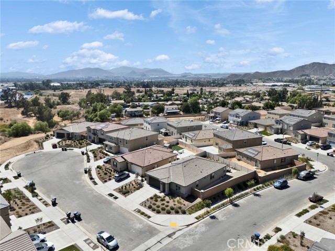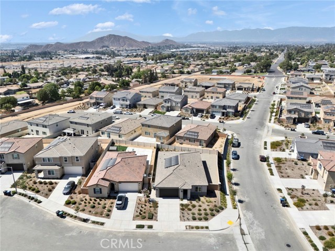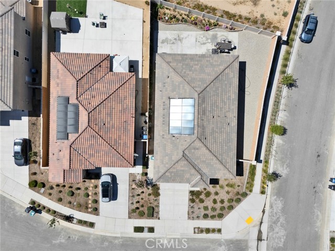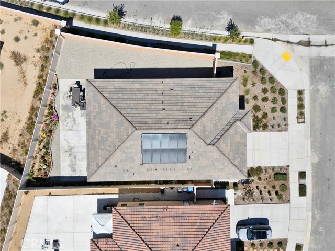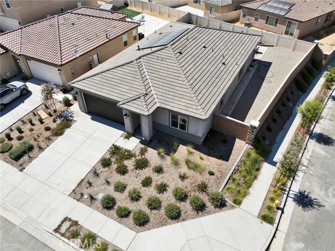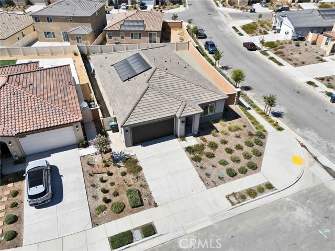Contact Kim Barron
Schedule A Showing
Request more information
- Home
- Property Search
- Search results
- 19318 Sweet Grove Circle, Riverside, CA 92507
- MLS#: TR25172012 ( Single Family Residence )
- Street Address: 19318 Sweet Grove Circle
- Viewed: 1
- Price: $660,000
- Price sqft: $316
- Waterfront: Yes
- Wateraccess: Yes
- Year Built: 2024
- Bldg sqft: 2090
- Bedrooms: 4
- Total Baths: 2
- Full Baths: 2
- Garage / Parking Spaces: 2
- Days On Market: 51
- Additional Information
- County: RIVERSIDE
- City: Riverside
- Zipcode: 92507
- District: Riverside Unified
- Provided by: Coldwell Banker Tri-Counties R
- Contact: Helen Helen

- DMCA Notice
-
DescriptionWelcome to this elegant 2024 built, single story residence nestled in the Spring Mountain Ranch community of Riverside. Featuring 4 bedrooms and 2 full baths in approximately 2,090 sqft with modern upgrades and sustainable amenities. Inviting open concept layout with soaring 9 ft ceilings, ideal for entertaining and family living. Gourmet kitchen with a center island, quartz countertops, white cabinetry, and Whirlpool stainless steel appliances. Stylish finishes throughout, including durable laminate flooring and recessed LED lighting with dimmers. Luxurious primary suite with dual sinks, walk in shower, and generous closet space. Eco conscious upgrades, including a solar energy system, low flow fixtures, and smart insulation to help reduce utility costs. Outdoor living enhanced by an extended backyard patio and low maintenance artificial turf for relaxation or entertainment. Situated in a scenic, well maintained community known for trails, parks, and curbside sidewalk features. Only 10 minutes to UC Riverside, Downtown Riverside, and Loma Linda University & Medical Center, and 15 minutes to Mt.Rubidoux Park and hiking areas. Zoned for Riverside Unified schools, with convenient access to Highgrove Elementary, University Heights Middle, and John W. North High.
Property Location and Similar Properties
All
Similar
Features
Assessments
- CFD/Mello-Roos
Association Amenities
- Barbecue
- Outdoor Cooking Area
- Picnic Area
- Playground
Association Fee
- 122.00
Association Fee Frequency
- Monthly
Commoninterest
- None
Common Walls
- No Common Walls
Cooling
- Central Air
Country
- US
Days On Market
- 47
Fireplace Features
- None
Garage Spaces
- 2.00
Inclusions
- Refrigerator
- Washer
- Dryer
Laundry Features
- Individual Room
Levels
- One
Lockboxtype
- Combo
Lot Features
- Back Yard
- Front Yard
Parcel Number
- 255750010
Pool Features
- None
Property Type
- Single Family Residence
School District
- Riverside Unified
Sewer
- Public Sewer
View
- Neighborhood
Water Source
- Public
Year Built
- 2024
Year Built Source
- Builder
Based on information from California Regional Multiple Listing Service, Inc. as of Sep 17, 2025. This information is for your personal, non-commercial use and may not be used for any purpose other than to identify prospective properties you may be interested in purchasing. Buyers are responsible for verifying the accuracy of all information and should investigate the data themselves or retain appropriate professionals. Information from sources other than the Listing Agent may have been included in the MLS data. Unless otherwise specified in writing, Broker/Agent has not and will not verify any information obtained from other sources. The Broker/Agent providing the information contained herein may or may not have been the Listing and/or Selling Agent.
Display of MLS data is usually deemed reliable but is NOT guaranteed accurate.
Datafeed Last updated on September 17, 2025 @ 12:00 am
©2006-2025 brokerIDXsites.com - https://brokerIDXsites.com


