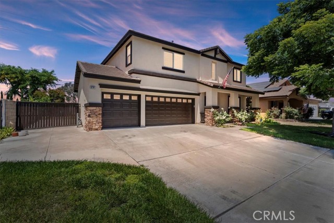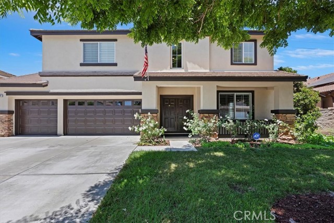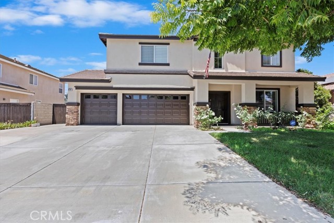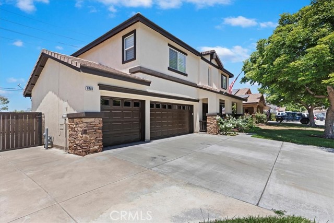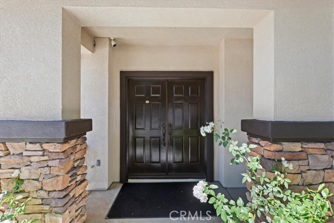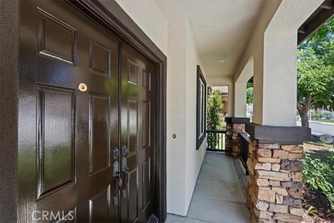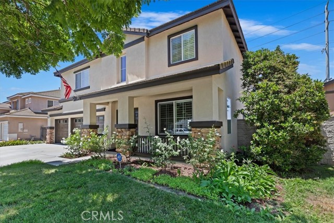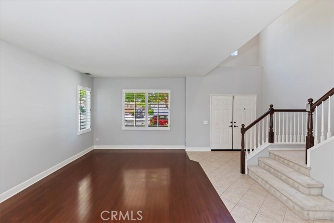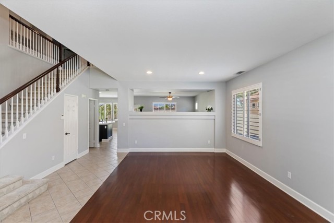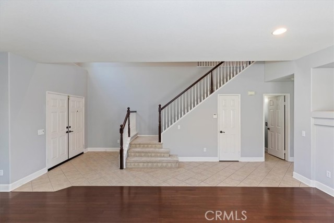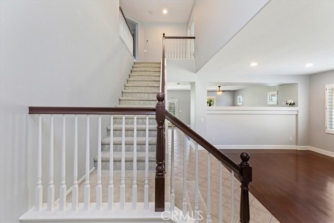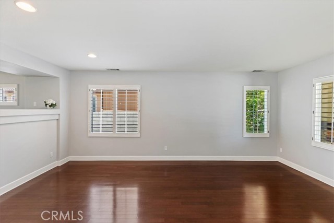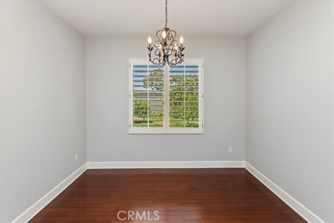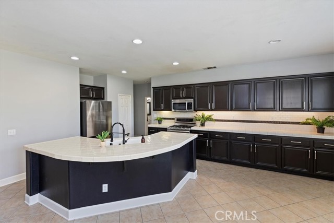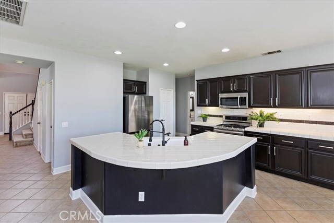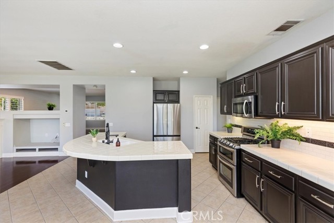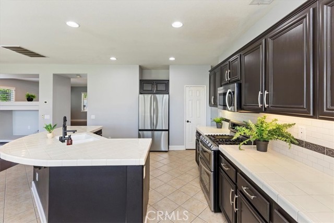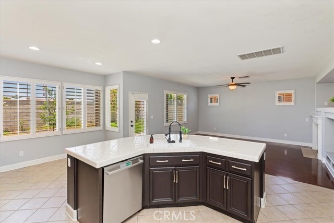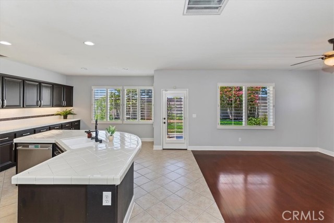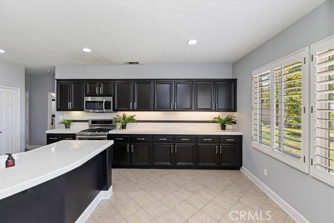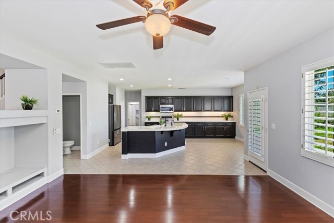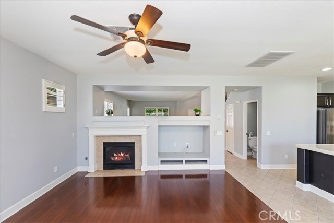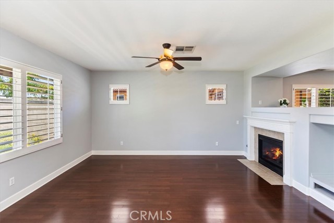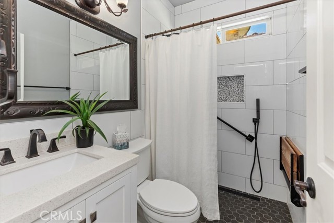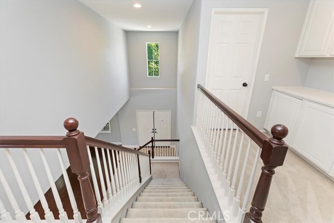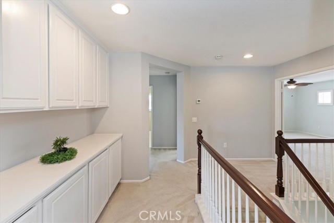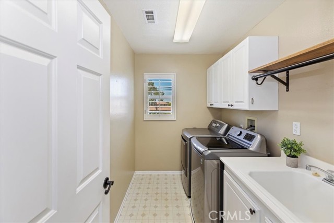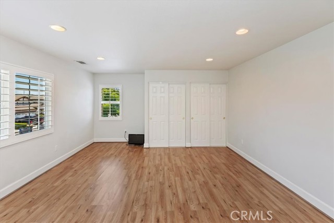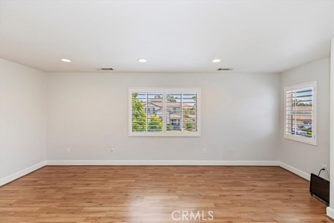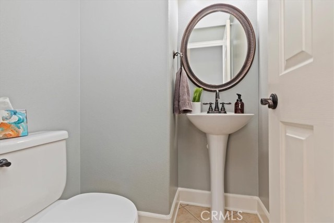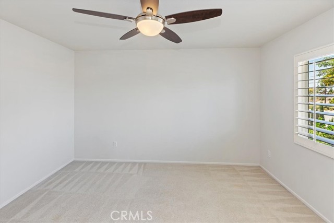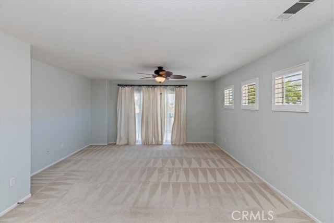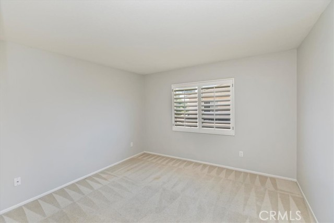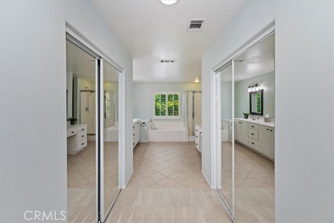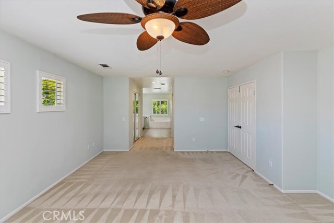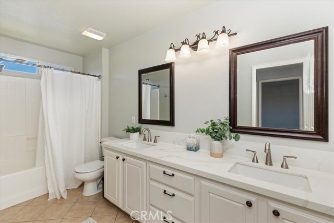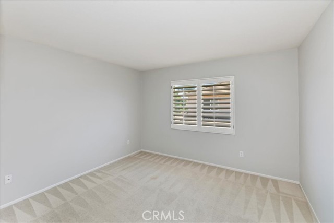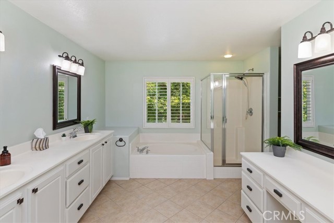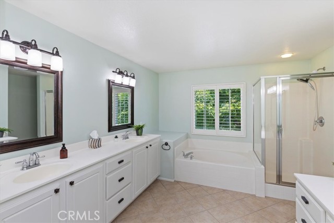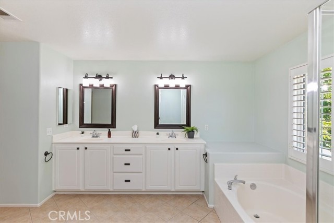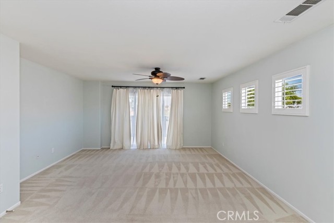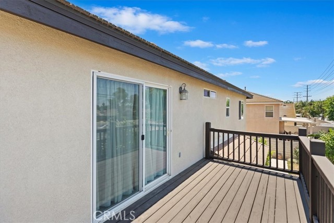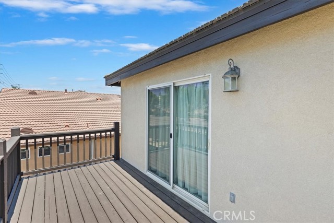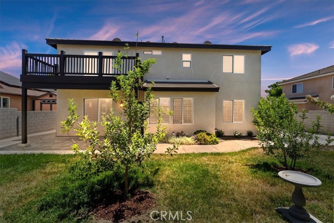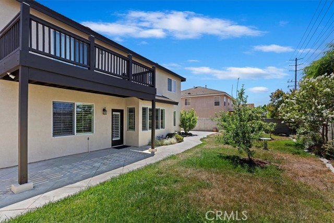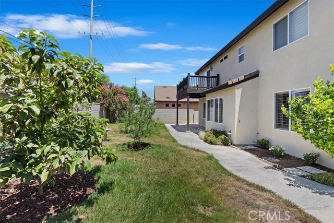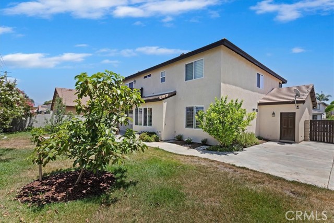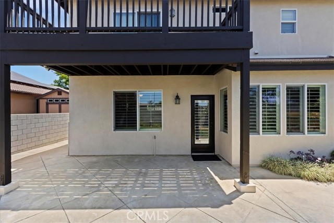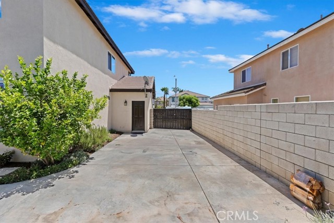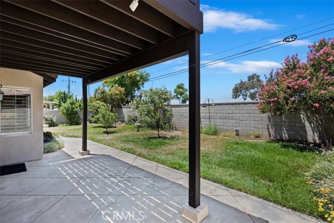Contact Kim Barron
Schedule A Showing
Request more information
- Home
- Property Search
- Search results
- 6701 Whitewater Street, Eastvale, CA 91752
- MLS#: OC25141932 ( Single Family Residence )
- Street Address: 6701 Whitewater Street
- Viewed: 2
- Price: $979,900
- Price sqft: $340
- Waterfront: Yes
- Wateraccess: Yes
- Year Built: 2002
- Bldg sqft: 2886
- Bedrooms: 5
- Total Baths: 4
- Full Baths: 3
- 1/2 Baths: 1
- Garage / Parking Spaces: 3
- Days On Market: 10
- Additional Information
- County: RIVERSIDE
- City: Eastvale
- Zipcode: 91752
- District: Corona Norco Unified
- High School: ROOSEV
- Provided by: Innovate Realty, Inc.
- Contact: Amy Amy

- DMCA Notice
-
DescriptionWelcome to your dream home in the highly desirable Country Springs neighborhood of Eastvale! This beautifully upgraded John Laing Home offers a spacious five bedroom layout with a bedroom and a recently remodeled bathroom on the first floor. A blend of modern convenience with charming natural elements throughout. Do you love to host? This open Kitchen is a Chefs dream with double ovens, tons of cabinet space, walk in pantry, and oversized island, ready for your next party. Upstairs, you'll find a private oversized main bedroom, en suite bathroom and huge soaking tub. Watch the sun go down as you relax on your newly replaced balcony. Bathrooms have been tastefully updated. Newly painted exterior and inviting landscaping adds to its stunning curb appeal. Outdoor living is elevated with lush mature shade trees, RV access with a separate sewage drain, and a block wall fence for added privacy. Fall in love with the backyards orchard featuring 2 apple trees, 1 Meyer lemon tree, 1 avocado tree, 1 fig tree, and a vibrant herb garden with oregano, thyme, mint, lavender, nasturtium, yarrow, and calendula. Don't miss your chance to own a truly exceptional property in one of Eastvales most sought after communities.
Property Location and Similar Properties
All
Similar
Features
Architectural Style
- Traditional
Assessments
- Unknown
Association Fee
- 0.00
Commoninterest
- None
Common Walls
- No Common Walls
Cooling
- Central Air
- Dual
- Whole House Fan
Country
- US
Door Features
- Sliding Doors
Fencing
- Block
- Cross Fenced
- Excellent Condition
- Wood
Fireplace Features
- Family Room
Flooring
- Carpet
- Laminate
Garage Spaces
- 3.00
Heating
- Central
High School
- ROOSEV
Highschool
- Roosevelt
Interior Features
- Attic Fan
- Block Walls
- Ceiling Fan(s)
- High Ceilings
- Open Floorplan
- Pantry
- Recessed Lighting
- Tile Counters
Laundry Features
- Individual Room
- Inside
- Upper Level
Levels
- Two
Living Area Source
- Seller
Lockboxtype
- Supra
Lockboxversion
- Supra BT LE
Lot Features
- Front Yard
- Garden
- Landscaped
- Lawn
- Level
- Patio Home
- Sprinkler System
- Sprinklers In Front
- Sprinklers In Rear
- Yard
Parcel Number
- 152233013
Parking Features
- Direct Garage Access
- Driveway
- Garage
- Garage Faces Front
- Garage - Three Door
- RV Access/Parking
- RV Hook-Ups
Patio And Porch Features
- Covered
- Deck
- Wood
Pool Features
- None
Postalcodeplus4
- 3418
Property Type
- Single Family Residence
Property Condition
- Termite Clearance
- Turnkey
Road Frontage Type
- City Street
Roof
- Composition
School District
- Corona-Norco Unified
Security Features
- Carbon Monoxide Detector(s)
- Smoke Detector(s)
Sewer
- Public Sewer
Spa Features
- None
View
- City Lights
Virtual Tour Url
- https://thephotodewd.tf.media/x2337673
Water Source
- Public
Window Features
- Double Pane Windows
- Plantation Shutters
- Screens
Year Built
- 2002
Year Built Source
- Assessor
Zoning
- R-4
Based on information from California Regional Multiple Listing Service, Inc. as of Jul 19, 2025. This information is for your personal, non-commercial use and may not be used for any purpose other than to identify prospective properties you may be interested in purchasing. Buyers are responsible for verifying the accuracy of all information and should investigate the data themselves or retain appropriate professionals. Information from sources other than the Listing Agent may have been included in the MLS data. Unless otherwise specified in writing, Broker/Agent has not and will not verify any information obtained from other sources. The Broker/Agent providing the information contained herein may or may not have been the Listing and/or Selling Agent.
Display of MLS data is usually deemed reliable but is NOT guaranteed accurate.
Datafeed Last updated on July 19, 2025 @ 12:00 am
©2006-2025 brokerIDXsites.com - https://brokerIDXsites.com


