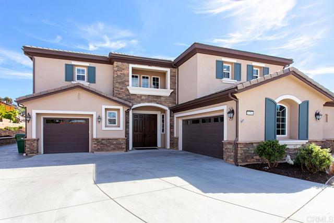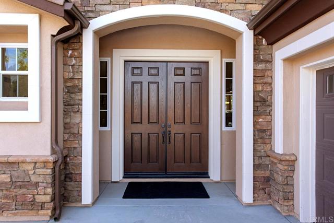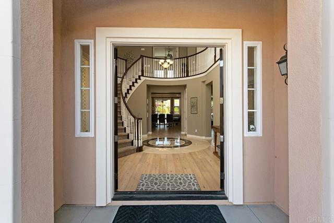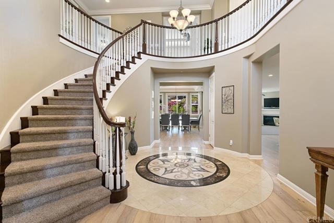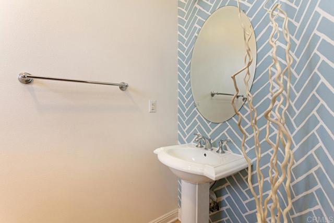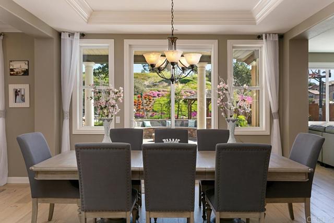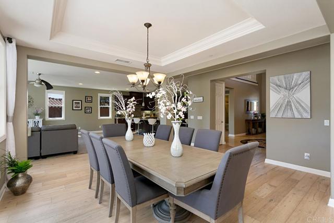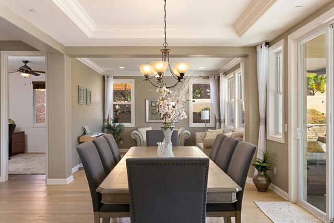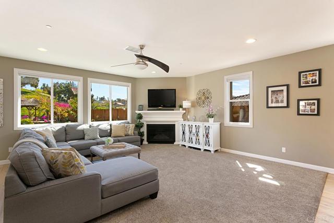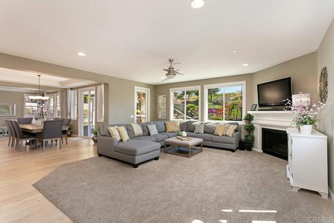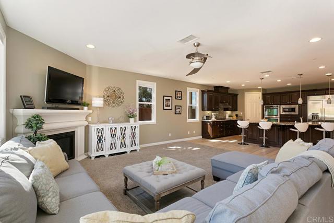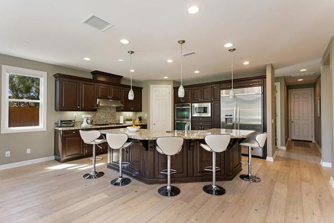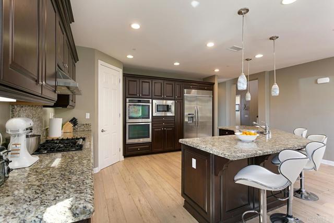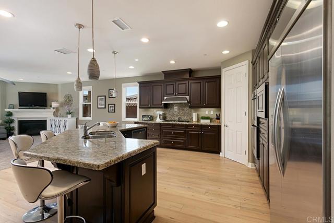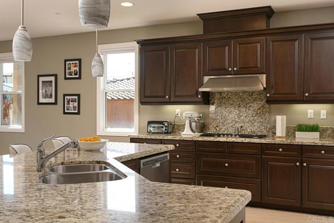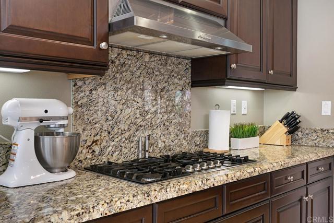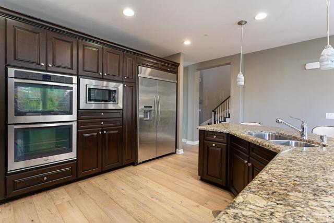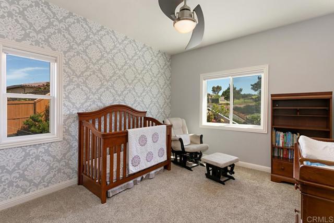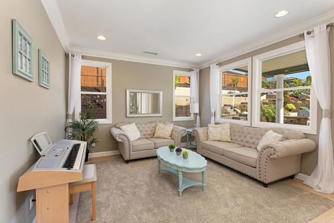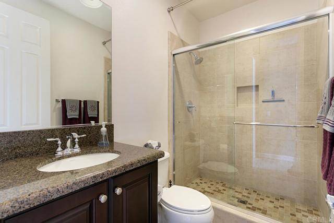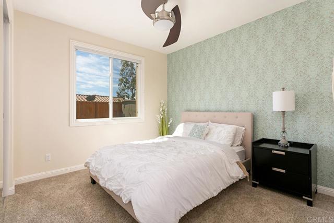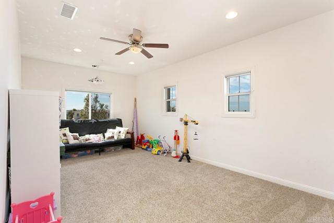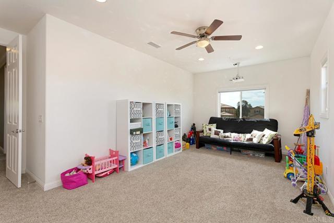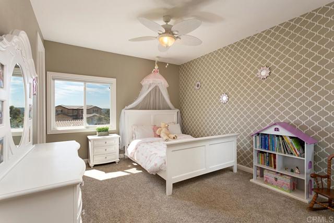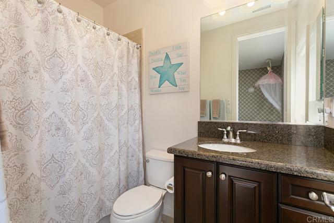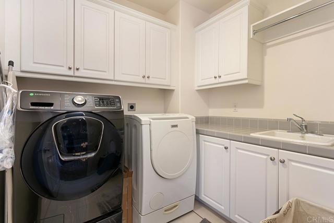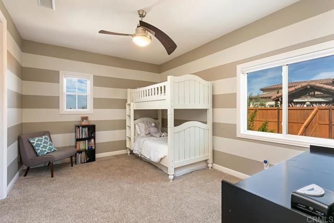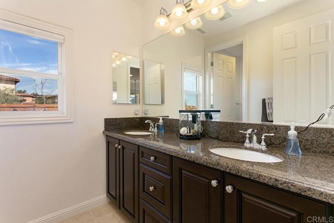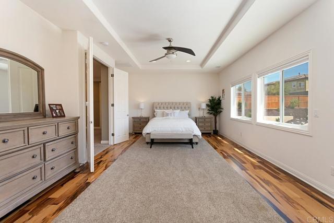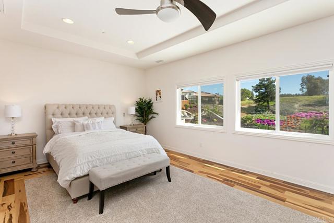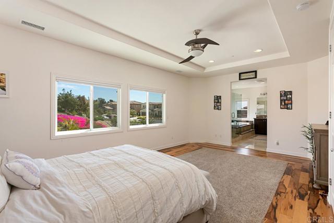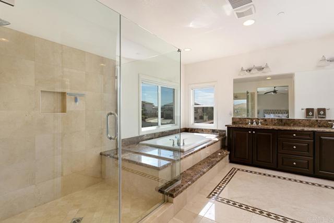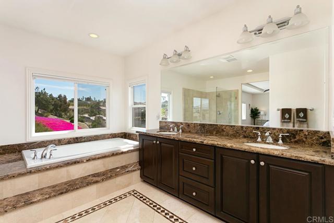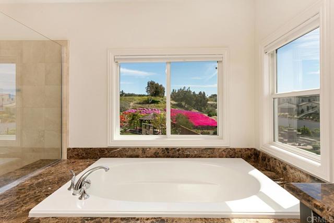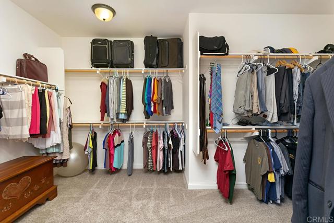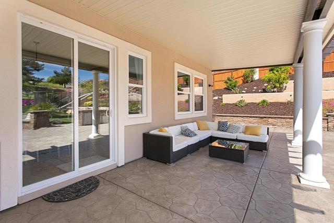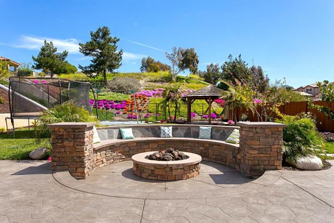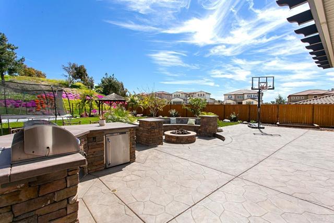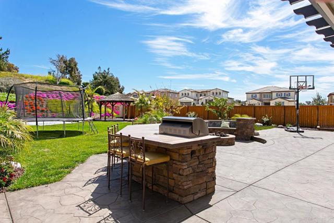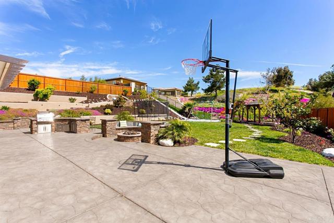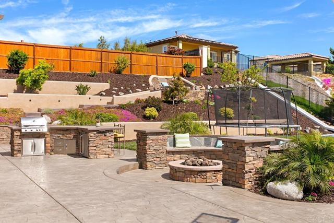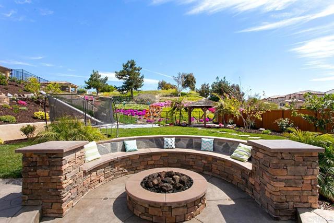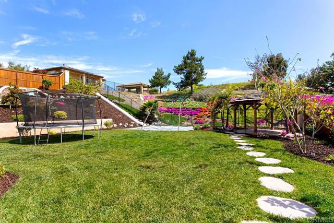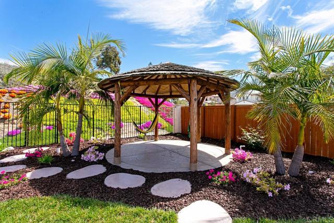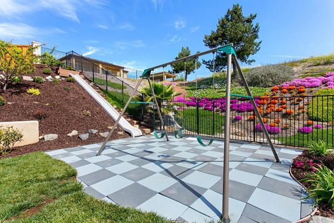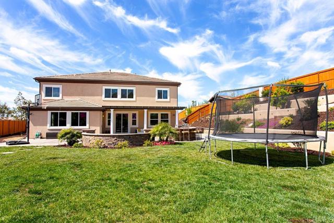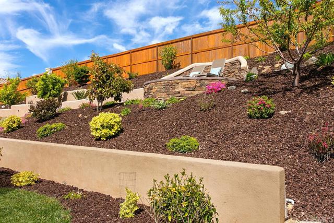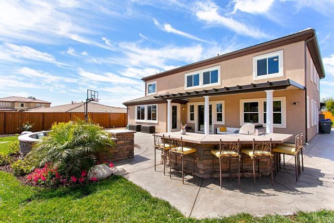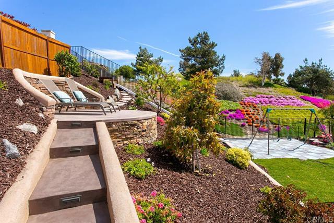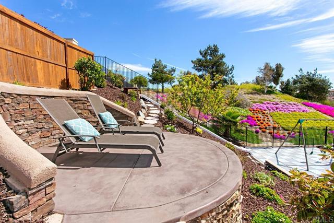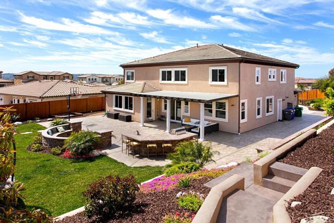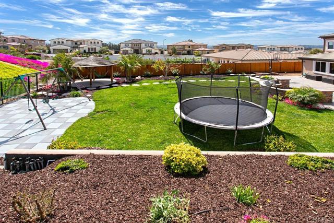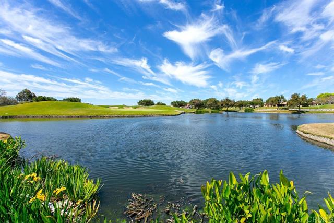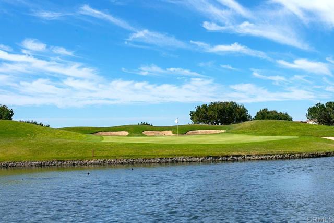Contact Kim Barron
Schedule A Showing
Request more information
- Home
- Property Search
- Search results
- 1154 Village Drive, Oceanside, CA 92057
- MLS#: NDP2506469 ( Single Family Residence )
- Street Address: 1154 Village Drive
- Viewed: 2
- Price: $1,595,000
- Price sqft: $404
- Waterfront: Yes
- Wateraccess: Yes
- Year Built: 2013
- Bldg sqft: 3950
- Bedrooms: 6
- Total Baths: 5
- Full Baths: 4
- 1/2 Baths: 1
- Garage / Parking Spaces: 3
- Days On Market: 19
- Additional Information
- County: SAN DIEGO
- City: Oceanside
- Zipcode: 92057
- District: Bonsall Unified
- Provided by: Coldwell Banker Realty
- Contact: Cheree Cheree

- DMCA Notice
-
DescriptionThe Greens by Toll Brothers at Arrowood! This spacious 5 bedroom, 4.5 bathroom home spans 3,950 square feet in the coveted Arrowood community with golf course views. Located on one of the larges and private lots in the community. The formal entry leads to large living and dining rooms with high ceilings and natural light. The gourmet kitchen features a large island, granite countertops, stainless steel appliances, ample cabinets, and a walk in pantry. It connects to a family room with a fireplace. A bedroom and bathroom on the lower level are perfect for guests. Additional flex space and a bonus room offer versatile options like a home office or extra bedroom. Upstairs, the primary bedroom includes a dual sink vanity, soaking tub, separate shower, and walk in closet. Another bedroom has an ensuite bathroom, plus two more bedrooms share a bath with an additional loft area. A large laundry room and linen closet offer extra storage. The backyard features a built in BBQ, fire pit, slide, gazebo, and fruit trees. Dual AC, potential RV parking, storage shed, and a three car garage. Located on a quiet cul de sac, the home provides privacy and access to a Junior Olympic pool and the Bonsall School District. Low HOA fees make this home a blend of luxury and comfort.
Property Location and Similar Properties
All
Similar
Features
Assessments
- CFD/Mello-Roos
Association Amenities
- Barbecue
- Clubhouse
- Hiking Trails
- Outdoor Cooking Area
- Pet Rules
- Playground
- Pool
- Insurance
Association Fee
- 135.00
Association Fee Frequency
- Monthly
Common Walls
- No Common Walls
Cooling
- Central Air
- Dual
- Gas
Fireplace Features
- Family Room
- Gas
Garage Spaces
- 3.00
Inclusions
- Refrigerator
- Washer
- Dryer
- Shed
Laundry Features
- Dryer Included
- Individual Room
- Washer Included
Levels
- Two
Living Area Source
- Public Records
Lockboxtype
- SentriLock
Lot Features
- Back Yard
- Cul-De-Sac
- Front Yard
- Greenbelt
- Landscaped
- Lawn
- Lot 20000-39999 Sqft
- Flag Lot
- Level
- On Golf Course
- Park Nearby
- Sprinkler System
- Sprinklers Drip System
- Sprinklers In Front
- Sprinklers In Rear
- Sprinklers Timer
Parcel Number
- 1226022200
Pool Features
- Association
- Community
- In Ground
Property Type
- Single Family Residence
School District
- Bonsall Unified
Sewer
- Public Sewer
View
- None
Virtual Tour Url
- https://www.propertypanorama.com/instaview/crmls/NDP2506469
Year Built
- 2013
Zoning
- R-1Single Family Res
Based on information from California Regional Multiple Listing Service, Inc. as of Jul 19, 2025. This information is for your personal, non-commercial use and may not be used for any purpose other than to identify prospective properties you may be interested in purchasing. Buyers are responsible for verifying the accuracy of all information and should investigate the data themselves or retain appropriate professionals. Information from sources other than the Listing Agent may have been included in the MLS data. Unless otherwise specified in writing, Broker/Agent has not and will not verify any information obtained from other sources. The Broker/Agent providing the information contained herein may or may not have been the Listing and/or Selling Agent.
Display of MLS data is usually deemed reliable but is NOT guaranteed accurate.
Datafeed Last updated on July 19, 2025 @ 12:00 am
©2006-2025 brokerIDXsites.com - https://brokerIDXsites.com


