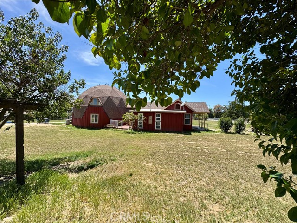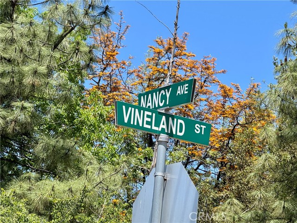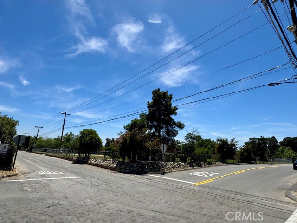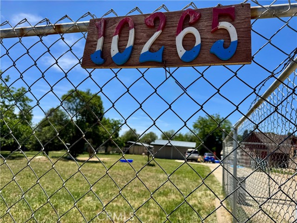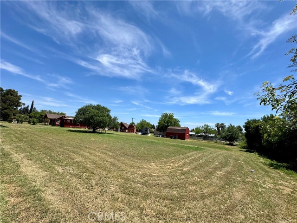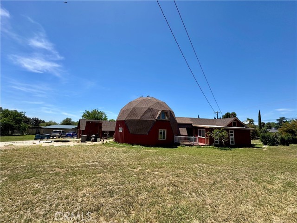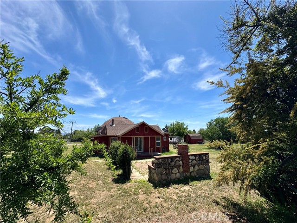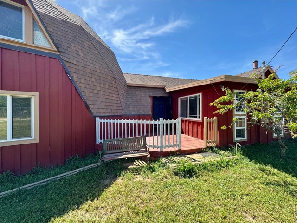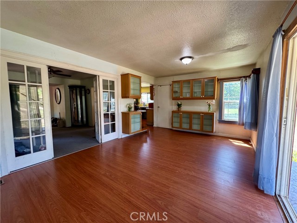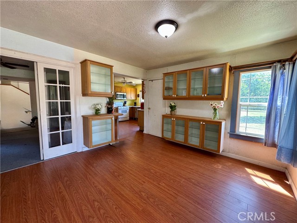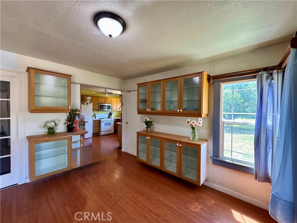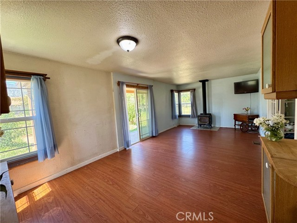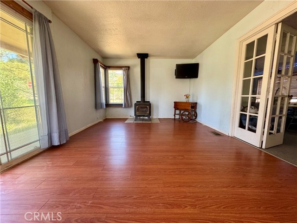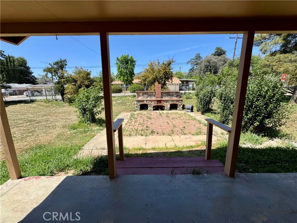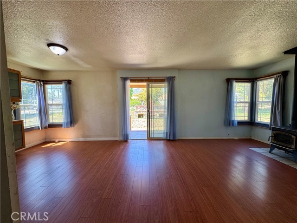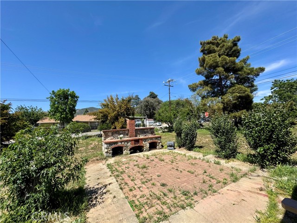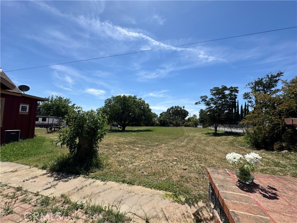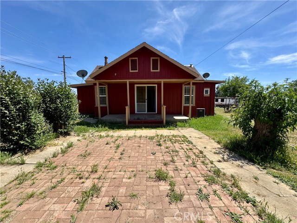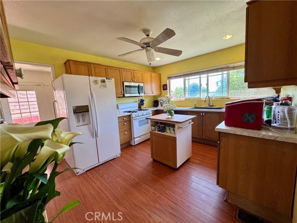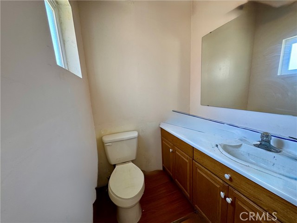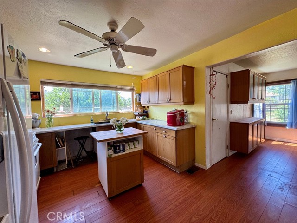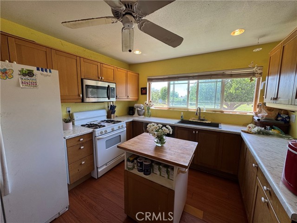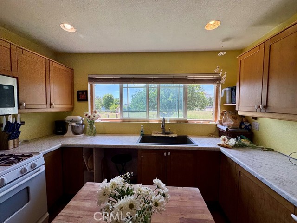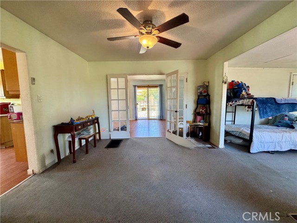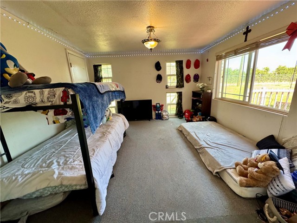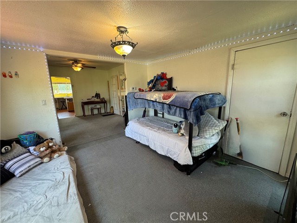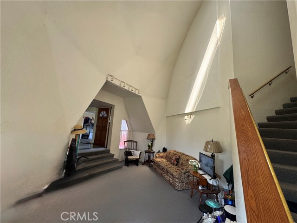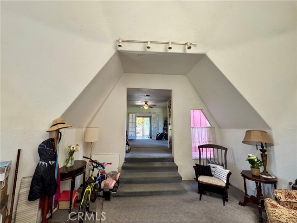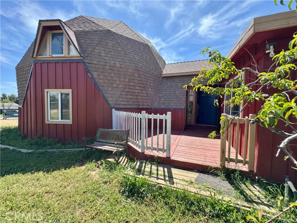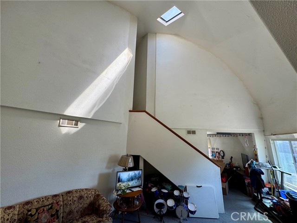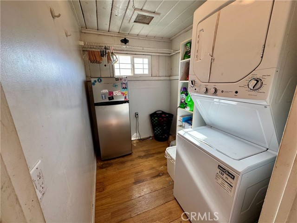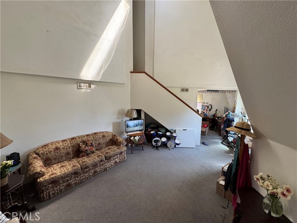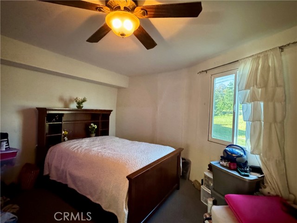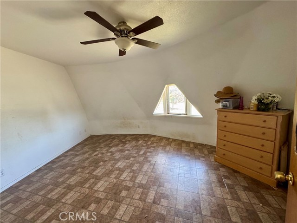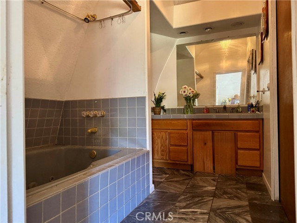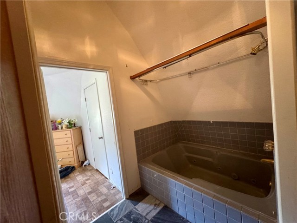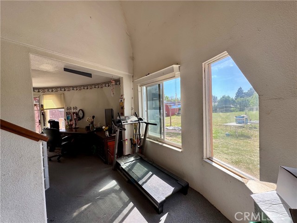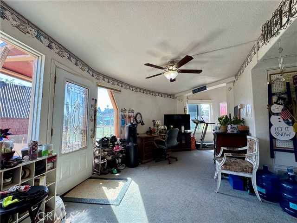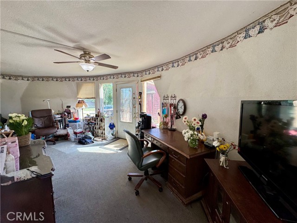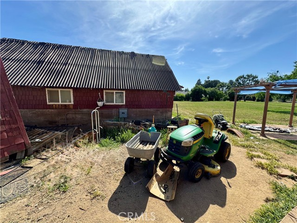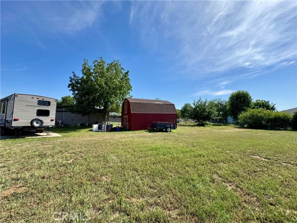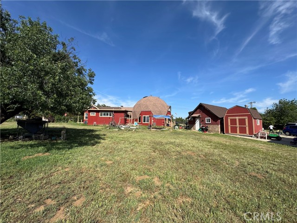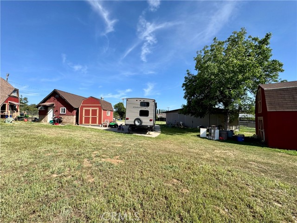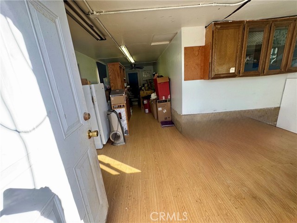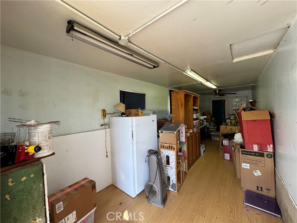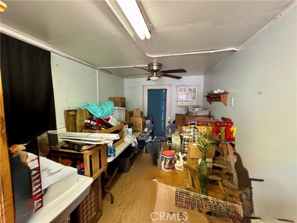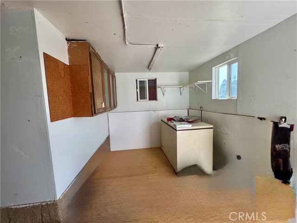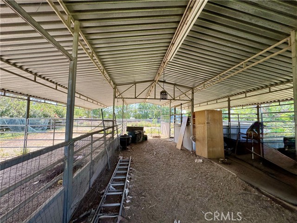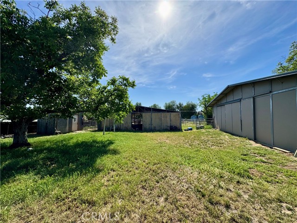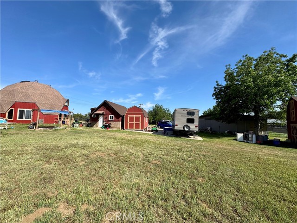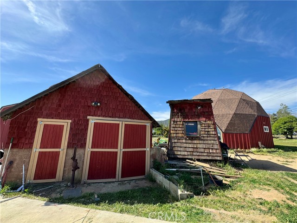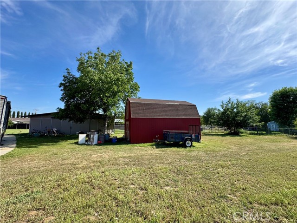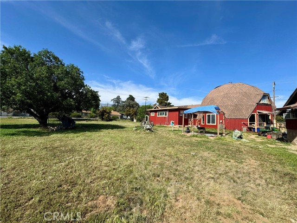Contact Kim Barron
Schedule A Showing
Request more information
- Home
- Property Search
- Search results
- 10265 Nancy Avenue, Cherry Valley, CA 92223
- MLS#: OC25115522 ( Single Family Residence )
- Street Address: 10265 Nancy Avenue
- Viewed: 2
- Price: $725,000
- Price sqft: $238
- Waterfront: Yes
- Wateraccess: Yes
- Year Built: 1989
- Bldg sqft: 3050
- Bedrooms: 5
- Total Baths: 3
- Full Baths: 2
- 1/2 Baths: 1
- Garage / Parking Spaces: 3
- Days On Market: 57
- Acreage: 1.42 acres
- Additional Information
- County: RIVERSIDE
- City: Cherry Valley
- Zipcode: 92223
- District: Beaumont
- Provided by: Berkshire Hathaway HomeService
- Contact: Lila Lila

- DMCA Notice
-
DescriptionGorgeous Corner Lot on a Tree Lined street sits on 1.5 Acres of Horse Property in Cherry Valley. Large Farmhouse style ~ Main home boasts 4 Bedrooms and 2.5 Baths. 2 Bedrooms on MAIN Level and 2 Bedrooms upstairs. Full Bathroom and 1/2 Bathroom on 1st level and full Bathroom upstairs. Unique architectural design accents the beaming sunlight throughout the home in all rooms! Oversized living room, family room, den, office and dining rooms are super spacious and bright. Additionally there is a separate Farmhouse STUDIO with AC, lighting, drywall, insulation and 2 door entry. Horse stables with 4 horse corals/stables. Open Barn, 2 Driveways accessible from both streets, RV, Boat, 10+ Vehicle parking and tons of fruit trees! 5 Walnut trees, 1 Apricot, 1 Peach all situated in a Park Like Setting. Hurry at this price wont last long!
Property Location and Similar Properties
All
Similar
Features
Appliances
- Gas Oven
- Gas Range
- Gas Water Heater
- Microwave
- Refrigerator
- Water Heater
Assessments
- None
Association Fee
- 0.00
Commoninterest
- None
Common Walls
- No Common Walls
Construction Materials
- Brick
- Concrete
- Wood Siding
Cooling
- Central Air
- Dual
Country
- US
Days On Market
- 51
Door Features
- Atrium Doors
- French Doors
- Sliding Doors
Eating Area
- Breakfast Counter / Bar
- Family Kitchen
- Dining Room
Electric
- Standard
Fencing
- Chain Link
- Privacy
Fireplace Features
- None
Flooring
- Carpet
- Laminate
- Vinyl
Garage Spaces
- 3.00
Heating
- Central
- Forced Air
Interior Features
- Beamed Ceilings
- Built-in Features
- Cathedral Ceiling(s)
- Chair Railings
- Copper Plumbing Partial
- High Ceilings
- Open Floorplan
- Pantry
- Quartz Counters
- Sunken Living Room
- Track Lighting
- Two Story Ceilings
Laundry Features
- Individual Room
- Inside
Levels
- Two
Living Area Source
- Estimated
Lockboxtype
- None
Lot Features
- Back Yard
- Corner Lot
- Front Yard
- Garden
- Horse Property
- Lot Over 40000 Sqft
- Paved
- Ranch
Parcel Number
- 405160004
Patio And Porch Features
- Concrete
- Covered
- Deck
- Rear Porch
Pool Features
- None
Postalcodeplus4
- 4161
Property Type
- Single Family Residence
Road Frontage Type
- Access Road
- City Street
Road Surface Type
- Paved
Roof
- Composition
School District
- Beaumont
Sewer
- Septic Type Unknown
Spa Features
- None
Utilities
- Electricity Connected
- Natural Gas Connected
- Water Connected
View
- Trees/Woods
Water Source
- Public
Year Built
- 1989
Year Built Source
- Assessor
Zoning
- R-A-1
Based on information from California Regional Multiple Listing Service, Inc. as of Jul 19, 2025. This information is for your personal, non-commercial use and may not be used for any purpose other than to identify prospective properties you may be interested in purchasing. Buyers are responsible for verifying the accuracy of all information and should investigate the data themselves or retain appropriate professionals. Information from sources other than the Listing Agent may have been included in the MLS data. Unless otherwise specified in writing, Broker/Agent has not and will not verify any information obtained from other sources. The Broker/Agent providing the information contained herein may or may not have been the Listing and/or Selling Agent.
Display of MLS data is usually deemed reliable but is NOT guaranteed accurate.
Datafeed Last updated on July 19, 2025 @ 12:00 am
©2006-2025 brokerIDXsites.com - https://brokerIDXsites.com


